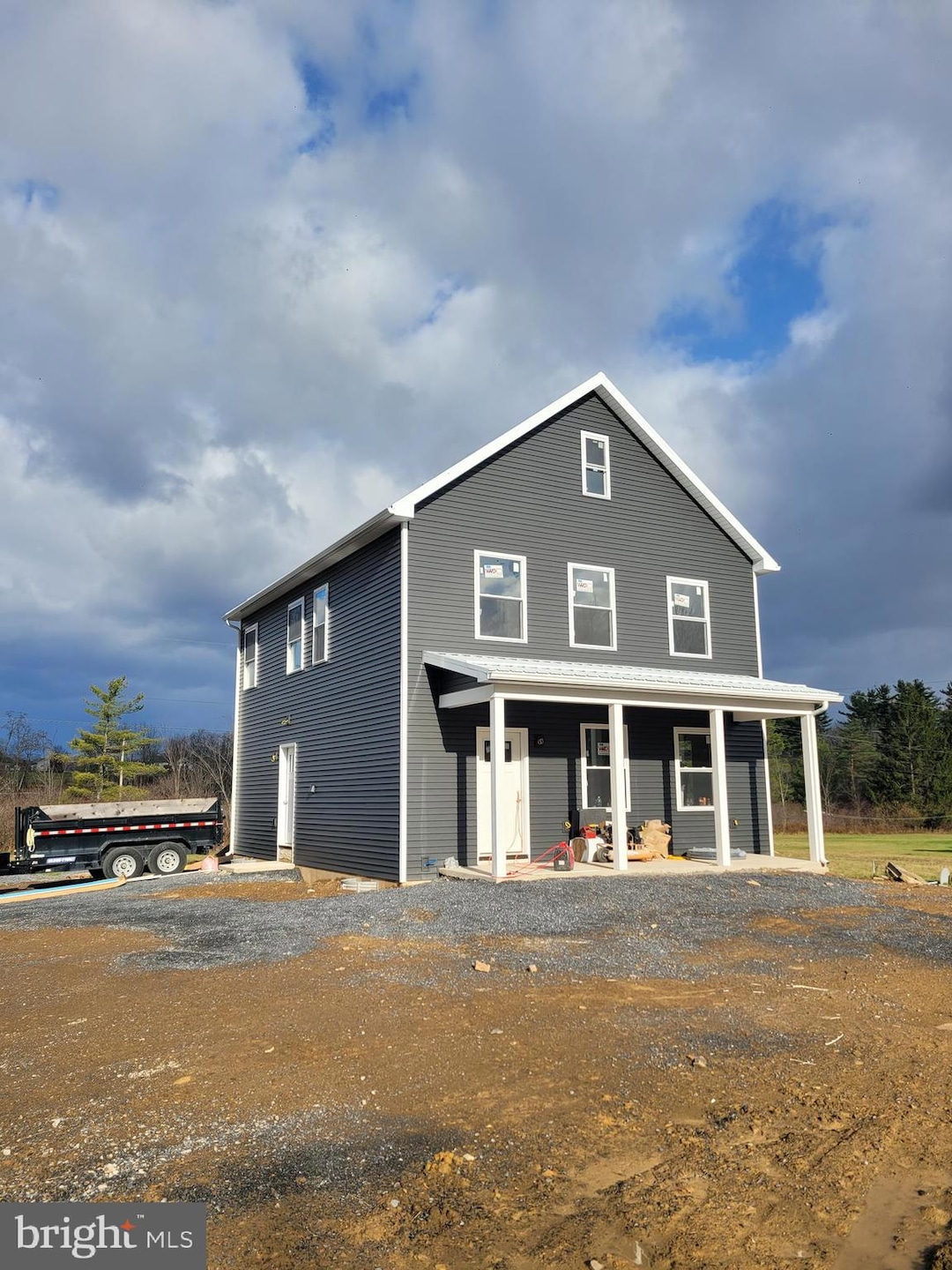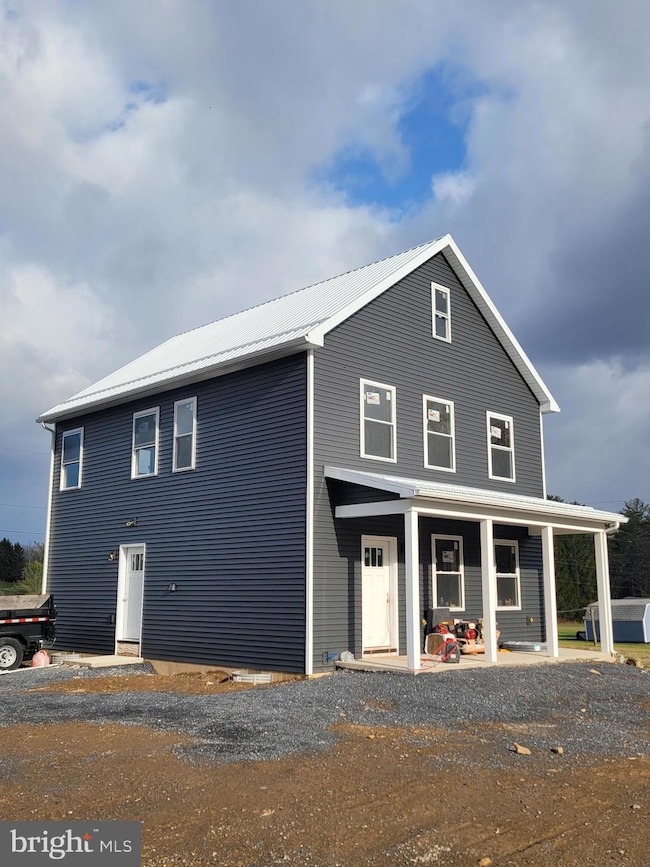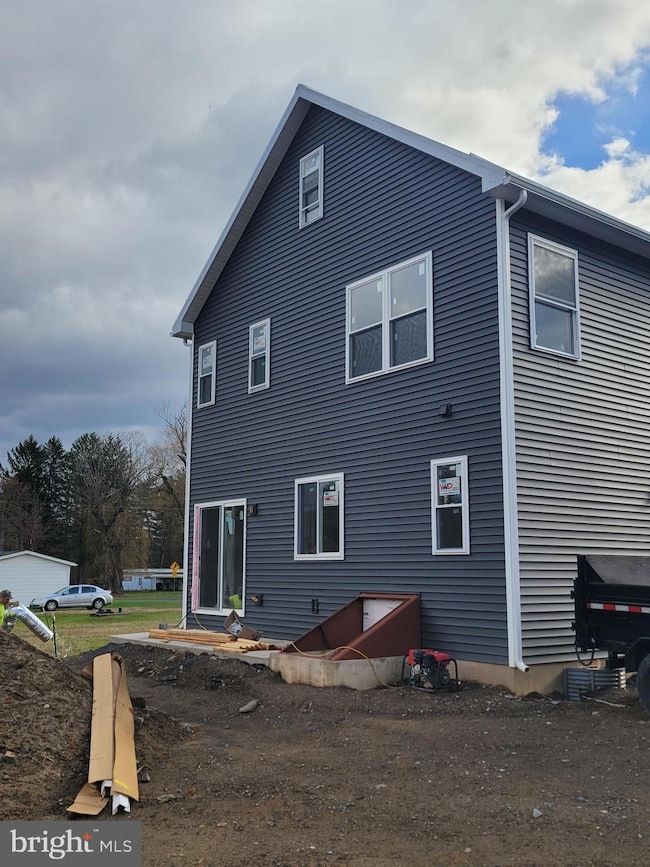129 Lower Georges Valley Rd Spring Mills, PA 16875
Estimated payment $1,977/month
Highlights
- New Construction
- Craftsman Architecture
- Mud Room
- Open Floorplan
- Engineered Wood Flooring
- No HOA
About This Home
Modern living meets country charm! Brand-new construction designed with comfort, efficiency, and style in mind. Spacious open-concept floor plan that seamlessly connects the kitchen, dining, and living areas. Kitchen features quality cabinetry, durable countertops and a large island. Generous primary bedroom layout with ample closet space and primary bath. First floor laundry and half bath with mudroom area. Two zone heating with central air. Set on a peaceful lot along Lowers Georges Valley Road, offering privacy and scenic surroundings. Plenty of outdoor space for gardening, recreation, or future additions. This is a rare opportunity to own a new construction home in a desirable location without the hassle of renovations. Whether you’re looking for your first home or a fresh start, this property delivers quality and value.
Listing Agent
(814) 360-5742 barbalpert@gmail.com Kissinger, Bigatel & Brower License #AB065202 Listed on: 11/18/2025

Home Details
Home Type
- Single Family
Est. Annual Taxes
- $466
Year Built
- Built in 2025 | New Construction
Lot Details
- 0.83 Acre Lot
- South Facing Home
- Level Lot
- Property is in excellent condition
Parking
- Driveway
Home Design
- Craftsman Architecture
- Metal Roof
- Vinyl Siding
- Stick Built Home
Interior Spaces
- 1,619 Sq Ft Home
- Property has 2 Levels
- Open Floorplan
- Ceiling height of 9 feet or more
- Mud Room
- Living Room
- Combination Kitchen and Dining Room
- Engineered Wood Flooring
- Crawl Space
Kitchen
- Electric Oven or Range
- Microwave
- Dishwasher
- Kitchen Island
Bedrooms and Bathrooms
- 3 Bedrooms
- En-Suite Bathroom
- Walk-In Closet
- Bathtub with Shower
Laundry
- Laundry Room
- Laundry on main level
Outdoor Features
- Porch
Utilities
- Heat Pump System
- Back Up Electric Heat Pump System
- 200+ Amp Service
- Well
- Electric Water Heater
Community Details
- No Home Owners Association
- Built by Lee
Listing and Financial Details
- Assessor Parcel Number 20-006-,083C,0000-
Map
Home Values in the Area
Average Home Value in this Area
Property History
| Date | Event | Price | List to Sale | Price per Sq Ft |
|---|---|---|---|---|
| 11/18/2025 11/18/25 | For Sale | $367,000 | -- | $227 / Sq Ft |
Source: Bright MLS
MLS Number: PACE2516954
- 261 Old Fort Rd
- 285 Old Fort Rd
- 612 & 614 Old Route 322
- LOT ON Bible Rd
- 0 Wild Turkey Dr
- 268 Geary Rd
- 2447 General Potter Hwy
- 2809 Earlystown Rd
- 110 Brenda St
- Lot 1 Pennwoods View Taylor Hill Rd
- Lot 6 Pennwoods View Taylor Hill Rd
- Lot 7 Pennwoods View Taylor Hill Rd
- 121 Blarney Ln
- 212 Thickhead Mountain Rd
- 106 Penns Ct Unit 1A
- 0 General Potter Hwy Unit PACE2508114
- 117 E Ridge St
- LOT 75 Buckwheat Way
- LOT 83 Buckwheat Way
- Lot 26 Heirloom Dr
- 592 Penns Creek Rd
- 302 Jacks Mill Dr
- 145 West St
- 54 Greenfield Dr
- 788 Ashworth Ln
- 309 W Main St
- 100 Jefferson Ave
- 1335 Dreibelbis St
- 175 Governors Park Rd
- 166 North St
- 253 N Spring St
- 818 Bellaire Ave
- 234 E Mccormick Ave Unit Upper
- 1014 S Pugh St
- 1127 S Allen St
- 1006 S Pugh St
- 1013 Old Boalsburg Rd
- 646 E College Ave
- 1013 S Allen St
- 917 S Allen St


