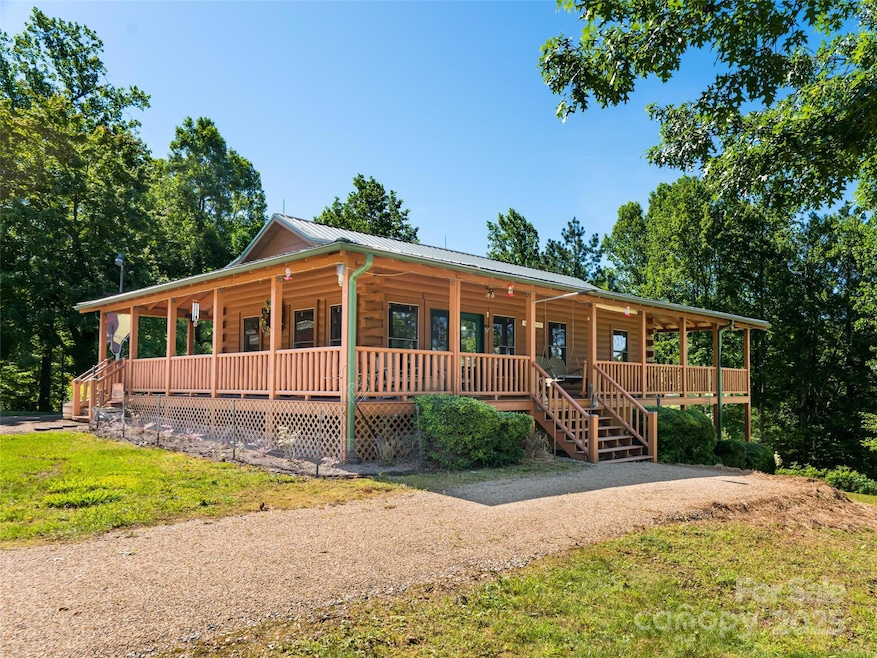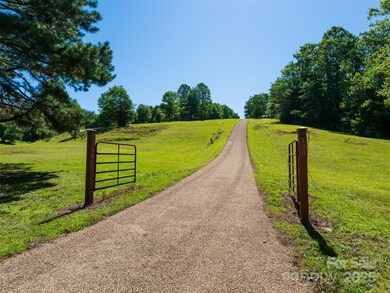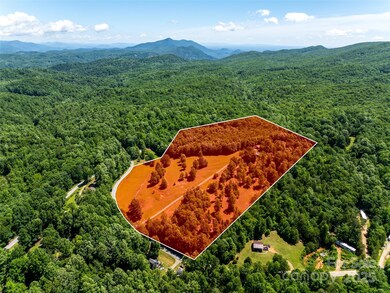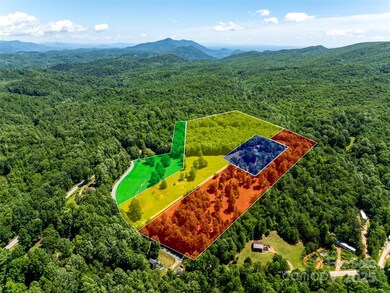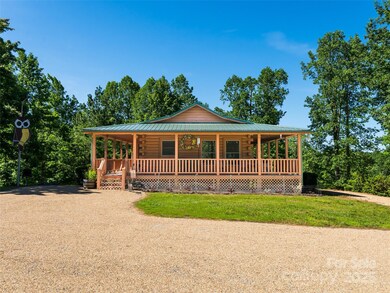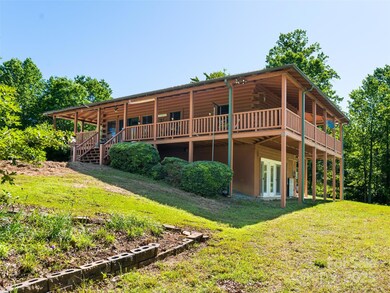129 Melrose Lake Rd Saluda, NC 28773
Estimated payment $4,599/month
Highlights
- Solar Power System
- Private Lot
- Wood Flooring
- Hilly Lot
- Wooded Lot
- No HOA
About This Home
Welcome to your dreamy mountain oasis - a unique find in Saluda! As you venture down the gorgeous private drive, you come to the charming, well-maintained cabin situated on a picturesque 4 parcels totaling 18+ acres - unrestricted land that's mostly cleared, offering a variety of uses – let your imagination soar! This could be a quiet retreat as your primary or secondary home, you could easily add additional structures for a family compound, there's plenty of space for equestrian usages, there are sunny spaces that could be cultivated for gardening and food-growing – the possibilities are nearly endless! The cabin boasts a heavenly wrap-around rocking-chair porch, downstairs has additional finished, heated studio/hang-out space that isn’t included in square footage. Solar panels keep energy costs low, the home is wired for a generator, and a large detached garage/shop has plenty of room for all of your toys and tools! Make the trip and experience this peaceful locale! Property being sold mostly furnished. The basement space is heated and finished but not contiguous so the sq footage is not included in the total.
Listing Agent
Howard Hanna Beverly-Hanks Asheville-Downtown Brokerage Email: scott.coggins@allentate.com License #337413 Listed on: 06/20/2025
Co-Listing Agent
Howard Hanna Beverly-Hanks Asheville-Downtown Brokerage Email: scott.coggins@allentate.com License #289346
Home Details
Home Type
- Single Family
Est. Annual Taxes
- $1,799
Year Built
- Built in 1999
Lot Details
- Gated Home
- Private Lot
- Level Lot
- Hilly Lot
- Cleared Lot
- Wooded Lot
- Property is zoned MU
Parking
- 2 Car Detached Garage
- Workshop in Garage
Home Design
- Cabin
- Metal Roof
- Log Siding
Interior Spaces
- 1,621 Sq Ft Home
- 1-Story Property
- Ceiling Fan
- Gas Log Fireplace
- Propane Fireplace
- Living Room with Fireplace
Kitchen
- Breakfast Bar
- Electric Oven
- Electric Range
Flooring
- Wood
- Linoleum
Bedrooms and Bathrooms
- 2 Main Level Bedrooms
- 3 Full Bathrooms
Laundry
- Laundry Room
- Laundry in Bathroom
- Washer and Dryer
Finished Basement
- Walk-Out Basement
- Basement Fills Entire Space Under The House
- Exterior Basement Entry
- Natural lighting in basement
Eco-Friendly Details
- Solar Power System
Outdoor Features
- Wrap Around Porch
- Separate Outdoor Workshop
- Outbuilding
Utilities
- Central Air
- Heat Pump System
- Generator Hookup
- Propane
- Electric Water Heater
- Septic Tank
Community Details
- No Home Owners Association
Listing and Financial Details
- Assessor Parcel Number P16-1
Map
Home Values in the Area
Average Home Value in this Area
Tax History
| Year | Tax Paid | Tax Assessment Tax Assessment Total Assessment is a certain percentage of the fair market value that is determined by local assessors to be the total taxable value of land and additions on the property. | Land | Improvement |
|---|---|---|---|---|
| 2025 | $1,799 | $308,723 | $36,080 | $272,643 |
| 2024 | $1,623 | $230,391 | $23,800 | $206,591 |
| 2023 | $1,635 | $230,391 | $23,800 | $206,591 |
| 2022 | $1,726 | $230,391 | $23,800 | $206,591 |
| 2021 | $1,708 | $254,591 | $48,000 | $206,591 |
| 2020 | $1,561 | $219,756 | $48,000 | $171,756 |
| 2019 | $1,561 | $219,756 | $48,000 | $171,756 |
| 2018 | $1,244 | $181,916 | $48,000 | $133,916 |
| 2017 | $1,224 | $153,114 | $46,700 | $106,414 |
| 2016 | $1,028 | $153,114 | $46,700 | $106,414 |
| 2015 | $983 | $0 | $0 | $0 |
| 2014 | $968 | $0 | $0 | $0 |
| 2013 | -- | $0 | $0 | $0 |
Property History
| Date | Event | Price | List to Sale | Price per Sq Ft |
|---|---|---|---|---|
| 10/20/2025 10/20/25 | Price Changed | $845,000 | -0.6% | $521 / Sq Ft |
| 06/20/2025 06/20/25 | For Sale | $850,000 | -- | $524 / Sq Ft |
Purchase History
| Date | Type | Sale Price | Title Company |
|---|---|---|---|
| Deed | -- | -- |
Source: Canopy MLS (Canopy Realtor® Association)
MLS Number: 4272471
APN: P16-1
- 3540 Fork Creek Rd
- 645 W Fork Creek Rd
- 160 Little Mine Mountain Dr
- 000 Orchard Mountain Rd
- 00 Staton Ridge Rd
- 615 Pollys Mountain Rd
- 224 Small Falls Ln
- 65 Charleston Harbor Dr
- 87 Pole Cat Rd Unit 4A
- 2304 Mountain Page Rd
- 2430 2434 Mountain Page Rd
- 00 Wild Ginger Rd
- 34 Wild Ginger Rd
- 38 Buzzards Rest Trail Unit 7
- 28 Wild Ginger Rd
- 100 Deep Haven Ln
- 4 Morning Glory Way
- 17 Sitar Ln
- 545 Summit Rd
- 418 Mountain Page Rd
- 1671 Hogback Mountain Rd
- 250 Lockhart Rd
- 110 Hillside Ct
- 161 Melrose Ave Unit 1
- 75 Lanier St Unit 2
- 220 Melrose Cir Unit 2
- 43 E Howard St
- 51 E Howard St
- 121 Carolina Dr Unit 121
- 145 Friendly Hills Ln
- 979 Howard Gap Rd
- 10 Lakemont Cottage Trail Unit A
- 196 Ridge Rd
- 54 Holland Dr
- 528 S Shamrock Ave
- 47 Hill Branch Rd
- 4841 Jordan Rd
- 1415 Greenville Hwy
- 469 Berea Church Rd
- 21 Charleston View Ct
