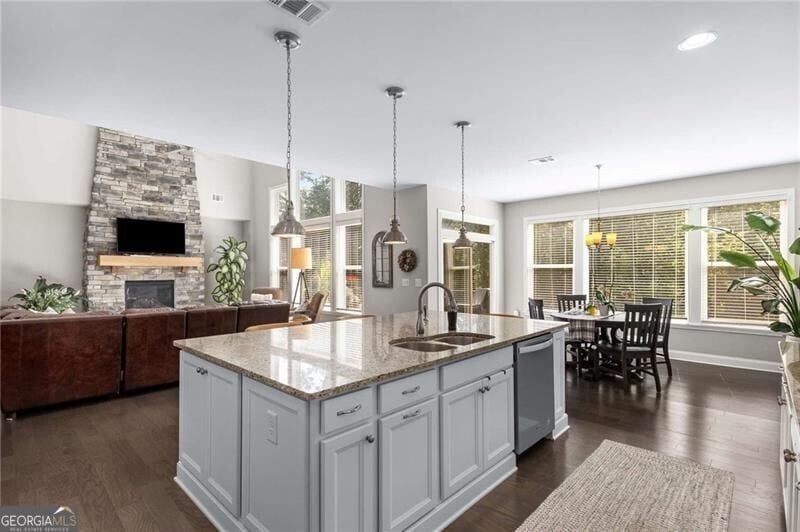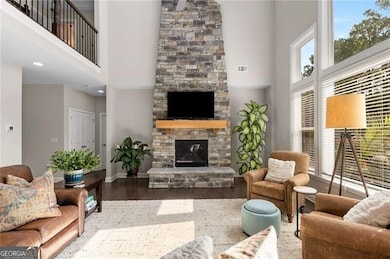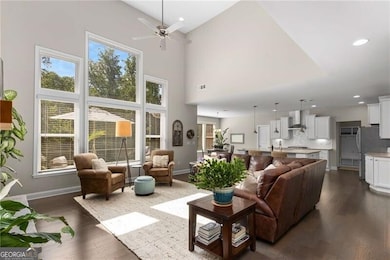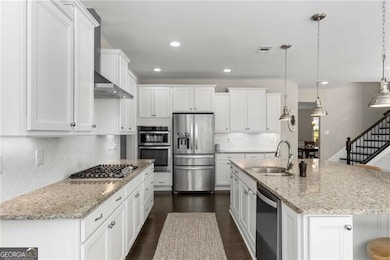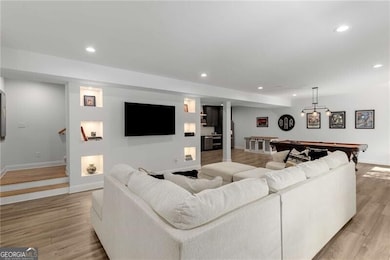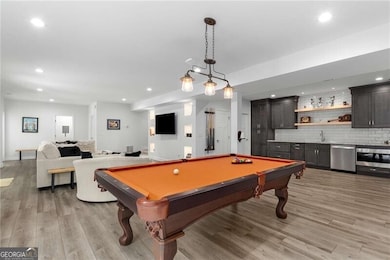129 Millstone Way Canton, GA 30115
Union Hill NeighborhoodEstimated payment $5,010/month
Highlights
- Second Kitchen
- Deck
- Pine Flooring
- Hickory Flat Elementary School Rated A
- Traditional Architecture
- Home Office
About This Home
Fall in love with this spacious 6-bedroom, 5-bath home offering over 5,000 sq ft of bright, open living space surrounded by nature! Enjoy a dramatic two-story great room with stone fireplace, a chef's kitchen with oversized island and walk-in pantry, plus a main-level guest suite, dining room, and custom home office. Step outside to a covered deck overlooking protected green space, where you'll often see wildlife throughout your day. The fenced, landscaped yard offers privacy, natural drainage, and room to build an infinity pool, play area, or terraced gardens. The finished walk-out terrace level features a full kitchen, bedroom with walk in closet, and two flexible rooms for storage, crafts, or a home gym making it ideal for entertaining guests, multi-generational family living, or rental income. This home is in close proximity to mountain biking, kayaking and hiking at Blankets Creek, Old Rope Mill and Sequoyah Park. Life in this neighborhood means more freedom, more nature, and more living your way.
Home Details
Home Type
- Single Family
Est. Annual Taxes
- $7,043
Year Built
- Built in 2018
Lot Details
- 0.56 Acre Lot
- Back Yard Fenced
HOA Fees
- $75 Monthly HOA Fees
Home Design
- Traditional Architecture
- Composition Roof
- Brick Front
Interior Spaces
- 3-Story Property
- Tray Ceiling
- Double Pane Windows
- Living Room with Fireplace
- Formal Dining Room
- Home Office
- Carbon Monoxide Detectors
Kitchen
- Second Kitchen
- Breakfast Area or Nook
- Walk-In Pantry
- Microwave
- Dishwasher
- Kitchen Island
- Disposal
Flooring
- Pine Flooring
- Carpet
- Tile
Bedrooms and Bathrooms
- Split Bedroom Floorplan
- Walk-In Closet
- Soaking Tub
- Separate Shower
Laundry
- Laundry in Mud Room
- Laundry Room
Finished Basement
- Basement Fills Entire Space Under The House
- Interior Basement Entry
- Finished Basement Bathroom
- Natural lighting in basement
Parking
- Garage
- Parking Pad
- Parking Accessed On Kitchen Level
Outdoor Features
- Deck
- Patio
- Porch
Schools
- Hickory Flat Elementary School
- Dean Rusk Middle School
- Sequoyah High School
Utilities
- Forced Air Heating and Cooling System
- Phone Available
- Cable TV Available
Community Details
- $1,000 Initiation Fee
- Millstone Creek Subdivision
Listing and Financial Details
- Tax Lot 31
Map
Home Values in the Area
Average Home Value in this Area
Tax History
| Year | Tax Paid | Tax Assessment Tax Assessment Total Assessment is a certain percentage of the fair market value that is determined by local assessors to be the total taxable value of land and additions on the property. | Land | Improvement |
|---|---|---|---|---|
| 2025 | $7,619 | $323,280 | $60,000 | $263,280 |
| 2024 | $6,985 | $290,600 | $50,000 | $240,600 |
| 2023 | $7,016 | $312,720 | $66,000 | $246,720 |
| 2022 | $5,576 | $221,480 | $36,000 | $185,480 |
| 2021 | $5,161 | $184,000 | $35,258 | $148,742 |
| 2020 | $4,873 | $171,480 | $37,400 | $134,080 |
| 2019 | $4,832 | $170,040 | $36,000 | $134,040 |
| 2018 | $909 | $31,800 | $31,800 | $0 |
| 2017 | $370 | $79,500 | $31,800 | $0 |
| 2016 | $370 | $31,800 | $12,720 | $0 |
| 2015 | $374 | $31,800 | $12,720 | $0 |
| 2014 | $375 | $31,800 | $12,720 | $0 |
Property History
| Date | Event | Price | List to Sale | Price per Sq Ft | Prior Sale |
|---|---|---|---|---|---|
| 09/30/2025 09/30/25 | Price Changed | $825,000 | -2.9% | $161 / Sq Ft | |
| 08/28/2025 08/28/25 | For Sale | $850,000 | +84.8% | $166 / Sq Ft | |
| 09/11/2020 09/11/20 | Sold | $459,990 | 0.0% | $140 / Sq Ft | View Prior Sale |
| 08/18/2020 08/18/20 | Pending | -- | -- | -- | |
| 08/11/2020 08/11/20 | Price Changed | $459,990 | 0.0% | $140 / Sq Ft | |
| 08/11/2020 08/11/20 | For Sale | $459,990 | -0.5% | $140 / Sq Ft | |
| 07/27/2020 07/27/20 | Pending | -- | -- | -- | |
| 07/21/2020 07/21/20 | Price Changed | $462,500 | +1.2% | $141 / Sq Ft | |
| 07/16/2020 07/16/20 | For Sale | $456,990 | 0.0% | $139 / Sq Ft | |
| 05/22/2020 05/22/20 | Pending | -- | -- | -- | |
| 05/08/2020 05/08/20 | Price Changed | $456,990 | -0.4% | $139 / Sq Ft | |
| 05/03/2020 05/03/20 | Price Changed | $458,990 | -0.4% | $140 / Sq Ft | |
| 04/22/2020 04/22/20 | Price Changed | $460,990 | -0.4% | $141 / Sq Ft | |
| 04/01/2020 04/01/20 | Price Changed | $462,990 | -0.4% | $141 / Sq Ft | |
| 03/18/2020 03/18/20 | For Sale | $464,990 | +1.1% | $142 / Sq Ft | |
| 02/24/2020 02/24/20 | Pending | -- | -- | -- | |
| 02/24/2020 02/24/20 | Off Market | $459,990 | -- | -- | |
| 02/20/2020 02/20/20 | Price Changed | $464,990 | -0.5% | $142 / Sq Ft | |
| 02/10/2020 02/10/20 | Price Changed | $467,490 | -0.5% | $143 / Sq Ft | |
| 01/22/2020 01/22/20 | Price Changed | $469,990 | -1.1% | $143 / Sq Ft | |
| 01/04/2020 01/04/20 | Price Changed | $474,990 | 0.0% | $145 / Sq Ft | |
| 12/27/2019 12/27/19 | For Sale | $474,990 | -8.7% | $145 / Sq Ft | |
| 09/19/2016 09/19/16 | Sold | $520,030 | -1.9% | $128 / Sq Ft | View Prior Sale |
| 07/26/2016 07/26/16 | Pending | -- | -- | -- | |
| 07/13/2016 07/13/16 | Price Changed | $529,990 | -5.4% | $130 / Sq Ft | |
| 05/27/2016 05/27/16 | Price Changed | $559,990 | -3.4% | $138 / Sq Ft | |
| 05/02/2016 05/02/16 | Price Changed | $579,990 | -3.3% | $143 / Sq Ft | |
| 12/07/2015 12/07/15 | For Sale | $599,990 | -- | $147 / Sq Ft |
Purchase History
| Date | Type | Sale Price | Title Company |
|---|---|---|---|
| Warranty Deed | $459,990 | -- | |
| Warranty Deed | $195,696 | -- | |
| Warranty Deed | $1,785,000 | -- |
Source: Georgia MLS
MLS Number: 10593462
APN: 15N27G-00000-037-000
- 120 Clifford Ct
- 130 Wayne Wheeler Way
- 107 Crown Ln
- 205 Stone Creek Ct
- 1799 Mountain Farm Rd
- 2100 Mountain Cove Ct
- 4592 Waters Rd
- 102 Gardenia Trail
- 1078 Meadow Brook Dr
- 374 Heritage Overlook
- 232 Waters Lake Dr
- 402 W Leslie Ct
- 1708 Dudley Dr
- 1025 Liberty Springs Dr
- The Wesleyan Plan at Liberty Springs
- 1005 Liberty Springs Dr
- 123 Village Pkwy
- 417 Park Creek Trace
- 100 Agnew Way
- 104 Agnew Way
- 229 Hickory Chase
- 4400 Gabriel Blvd
- 306 Jason Ct
- 306 Jason Ct Unit ID1234831P
- 4297 Earney Rd
- 4297 Earney Rd Unit 2
- 4297 Earney Rd Unit 1
- 300 Carrington Way
- 298 Carrington Way
- 1061 Knoxboro Ln
- 1120 Jennings Dr
- 179 Gabriel Blvd
- 181 Gabriel Blvd
- 157 Gabriel Blvd
- 220 Gabriel Blvd
- 222 Gabriel Blvd
