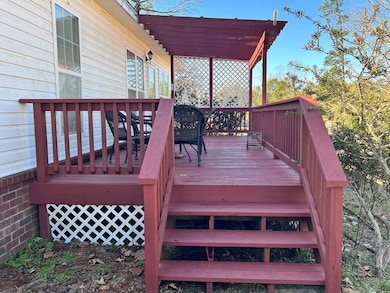129 Mimosa Ln Bainbridge, GA 39819
Estimated payment $1,447/month
Highlights
- Deck
- Cul-De-Sac
- Laundry Room
- Traditional Architecture
- Fireplace
- Central Heating and Cooling System
About This Home
Charming Traditional Home on .80 Acre Cul-de-sac Lot in Summerwood Subdivision Welcome to tranquility in the heart of the sought-after Summerwood Subdivision! Nestled on a sprawling .80-acre lot at the end of a quiet cul-de-sac, this traditional style home offers the perfect blend of classic design and modern comfort. Key Features: Location: Summerwood Subdivision, a peaceful neighborhood with a sense of community. Lot Size: Expansive .80-acre lot, providing ample space for outdoor activities and gardening. Setting: Tucked away on a cul-de-sac, ensuring a serene and private living experience. Road Access: Accessible via a paved road, contributing to the ease and convenience of everyday living. Garage: Two-car garage for secure parking and additional storage space. Home Details: Square Footage: 1,472 square feet of well-designed living space. Backyard: A spacious and inviting backyard, perfect for entertaining guests, family gatherings, or simply enjoying the outdoors. Roof: A durable 17-year-old roof, providing peace of mind and longevity. HVAC: Modern comfort ensured with a 6-year-old HVAC system, offering energy efficiency and climate control. This residence seamlessly combines classic charm with practical amenities, creating a warm and inviting atmosphere for its next fortunate owners. The mature landscaping adds to the appeal of the large backyard, creating a private oasis for relaxation. Take advantage of this rare opportunity to own a home that not only captures the essence of traditional living but also offers modern conveniences. Schedule your private tour today and envision the possibilities that await in this wonderful Summerwood home.
Listing Agent
Tri State Stellar Realty LLC Brokerage Email: 8506584453, tristatestellarrealty@gmail.com License #411663 Listed on: 01/05/2024
Home Details
Home Type
- Single Family
Est. Annual Taxes
- $2,286
Year Built
- Built in 2006
Lot Details
- 0.8 Acre Lot
- Cul-De-Sac
Parking
- Garage
Home Design
- Traditional Architecture
- Shingle Roof
- Vinyl Siding
Interior Spaces
- 1,472 Sq Ft Home
- 1-Story Property
- Fireplace
- Crawl Space
- Laundry Room
Kitchen
- Stove
- Range Hood
- Dishwasher
Bedrooms and Bathrooms
- 3 Bedrooms
- 2 Full Bathrooms
- Primary Bathroom includes a Walk-In Shower
Outdoor Features
- Deck
Utilities
- Central Heating and Cooling System
- Septic Tank
Community Details
- Summerwood Subdivision
Listing and Financial Details
- Tax Lot 31
- Assessor Parcel Number 0084F031000
Map
Home Values in the Area
Average Home Value in this Area
Tax History
| Year | Tax Paid | Tax Assessment Tax Assessment Total Assessment is a certain percentage of the fair market value that is determined by local assessors to be the total taxable value of land and additions on the property. | Land | Improvement |
|---|---|---|---|---|
| 2024 | $2,371 | $76,776 | $10,000 | $66,776 |
| 2023 | $1,877 | $76,776 | $10,000 | $66,776 |
| 2022 | $2,232 | $74,124 | $10,000 | $64,124 |
| 2021 | $2,066 | $66,996 | $10,000 | $56,996 |
| 2020 | $1,898 | $58,487 | $10,000 | $48,487 |
| 2019 | $1,878 | $55,817 | $10,000 | $45,817 |
| 2018 | $1,822 | $54,810 | $10,000 | $44,810 |
| 2017 | $1,916 | $54,810 | $10,000 | $44,810 |
| 2016 | $1,857 | $54,810 | $10,000 | $44,810 |
| 2015 | $1,910 | $54,810 | $10,000 | $44,810 |
| 2014 | $1,771 | $54,810 | $10,000 | $44,810 |
| 2013 | -- | $54,810 | $10,000 | $44,810 |
Property History
| Date | Event | Price | List to Sale | Price per Sq Ft |
|---|---|---|---|---|
| 10/13/2025 10/13/25 | Pending | -- | -- | -- |
| 08/14/2025 08/14/25 | Price Changed | $239,900 | -4.0% | $163 / Sq Ft |
| 07/06/2025 07/06/25 | For Sale | $249,900 | 0.0% | $170 / Sq Ft |
| 07/05/2025 07/05/25 | Off Market | $249,900 | -- | -- |
| 04/29/2025 04/29/25 | Price Changed | $249,900 | -5.7% | $170 / Sq Ft |
| 02/23/2025 02/23/25 | Price Changed | $264,900 | -2.4% | $180 / Sq Ft |
| 09/03/2024 09/03/24 | Price Changed | $271,400 | -1.3% | $184 / Sq Ft |
| 03/03/2024 03/03/24 | Price Changed | $274,900 | -5.2% | $187 / Sq Ft |
| 02/06/2024 02/06/24 | Price Changed | $290,000 | -3.3% | $197 / Sq Ft |
| 01/05/2024 01/05/24 | For Sale | $300,000 | -- | $204 / Sq Ft |
Purchase History
| Date | Type | Sale Price | Title Company |
|---|---|---|---|
| Deed | $157,500 | -- | |
| Deed | $18,500 | -- |
Mortgage History
| Date | Status | Loan Amount | Loan Type |
|---|---|---|---|
| Open | $155,727 | FHA | |
| Closed | $0 | New Conventional |
Source: Southwest Georgia Board of REALTORS®
MLS Number: 11914
APN: 0084F-031-000
- 118 Laurel Ln
- 145 Robin Ln
- Lot 13 A Mountain View Way Unit 13 A
- Lot 12 A Mountain View Way Unit 12
- 0 Faceville Hwy
- 4334 Faceville Hwy
- 1101 Faceville Hwy
- 1000 Faceville Hwy
- 850 Avenue C
- 820 Avenue C
- TBD LOTS 1, 2 Seminole Ridge S D
- 211 Edgewood Dr
- 226 Edgewood Dr
- 222 Edgewood Dr
- 0 Georgia 97 Unit TRACT A
- Lot 6 Allison Dr
- Lot 2 Jacquelyn Ct
- Lot 1 Allison Dr
- 1325 Faceville Hwy
- 1800 S West St







