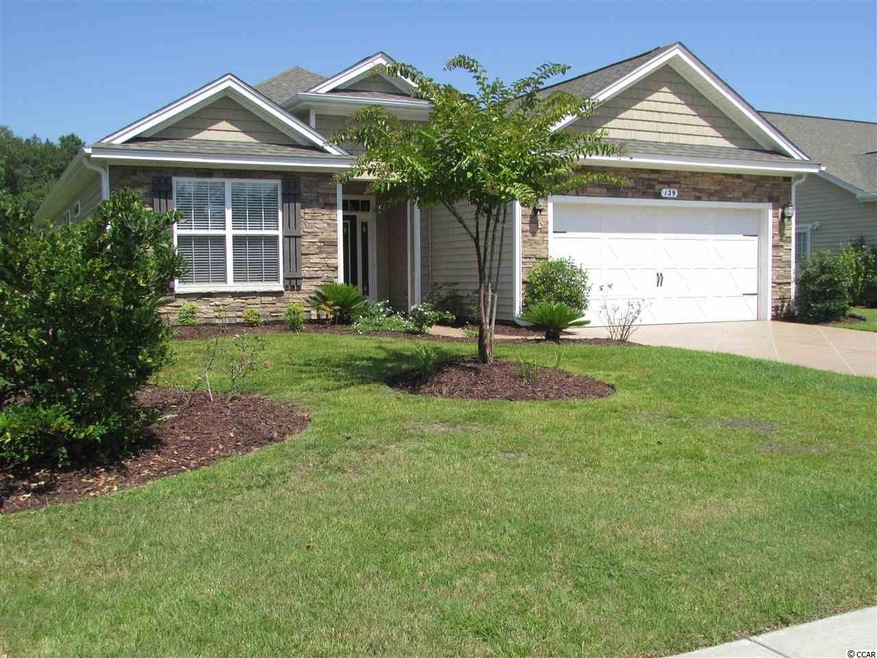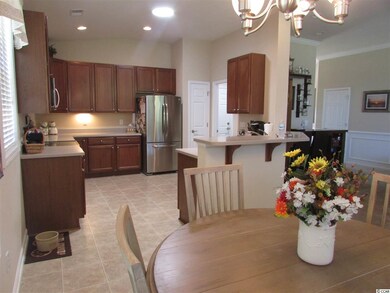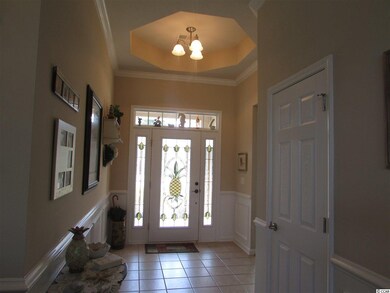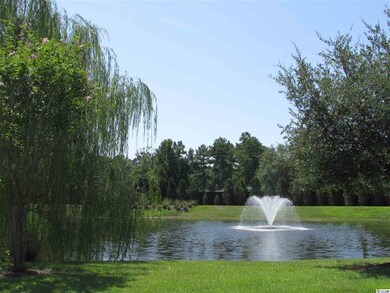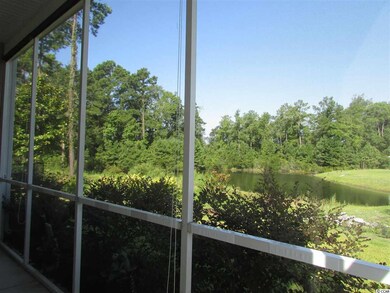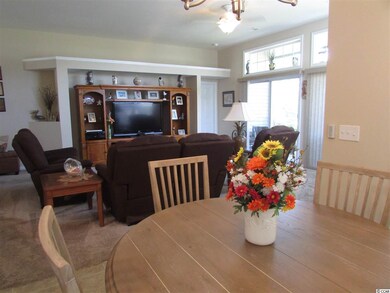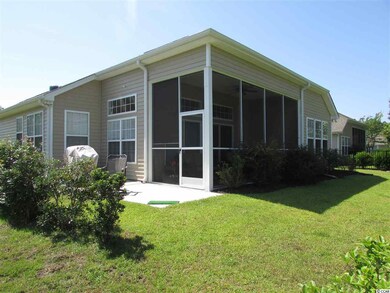
129 Myrtle Grande Dr Conway, SC 29526
Highlights
- Lake On Lot
- Clubhouse
- Ranch Style House
- Senior Community
- Vaulted Ceiling
- Whirlpool Bathtub
About This Home
As of January 2021One of the best lots in "Myrtle Trace Grande" - a 55 Plus Active community. This outstanding home boasts a scenic lake view, frequently visited by blue herons and other wildlife. 3 Bed., 2 Bath, popular "Eaton Model", 5 years young, and in immaculate condition. Many upgrades, like a whirlpool garden tub, skylights and custom closets! The home is truly special: with a stained walkway, a colorful glass front door to greet you, and a custom driveway uniquely engraved with a pelican. Front bedroom and garage both have extended footage. Walking distance to the pool! "Myrtle Trace Grande" is a lovely community conveniently located to shopping, dining, medical, entertainment, golfing and the beach. Square footage is approximate and not guaranteed. Buyer is responsible for verification.
Last Agent to Sell the Property
RE/MAX Southern Shores License #69917 Listed on: 08/10/2015
Home Details
Home Type
- Single Family
Est. Annual Taxes
- $1,289
Year Built
- Built in 2010
HOA Fees
- $82 Monthly HOA Fees
Parking
- 2 Car Attached Garage
- Garage Door Opener
Home Design
- Ranch Style House
- Slab Foundation
- Wood Frame Construction
- Vinyl Siding
- Tile
Interior Spaces
- 1,650 Sq Ft Home
- Tray Ceiling
- Vaulted Ceiling
- Ceiling Fan
- Skylights
- Window Treatments
- Entrance Foyer
- Open Floorplan
- Dining Area
- Screened Porch
- Carpet
- Pull Down Stairs to Attic
- Fire and Smoke Detector
Kitchen
- Breakfast Area or Nook
- Breakfast Bar
- Range with Range Hood
- Microwave
- Dishwasher
- Stainless Steel Appliances
- Disposal
Bedrooms and Bathrooms
- 3 Bedrooms
- Split Bedroom Floorplan
- Walk-In Closet
- Bathroom on Main Level
- 2 Full Bathrooms
- Vaulted Bathroom Ceilings
- Dual Vanity Sinks in Primary Bathroom
- Whirlpool Bathtub
- Shower Only
Laundry
- Laundry Room
- Washer and Dryer
Outdoor Features
- Lake On Lot
- Patio
Schools
- Palmetto Bays Elementary School
- Palmetto Bay Middle School
- Carolina Forest High School
Utilities
- Central Heating and Cooling System
- Underground Utilities
- Water Heater
- Phone Available
- Cable TV Available
Additional Features
- Rectangular Lot
- Outside City Limits
Community Details
Overview
- Senior Community
- Association fees include electric common, legal and accounting, common maint/repair, manager, pool service
Amenities
- Clubhouse
Recreation
- Community Pool
Ownership History
Purchase Details
Home Financials for this Owner
Home Financials are based on the most recent Mortgage that was taken out on this home.Purchase Details
Home Financials for this Owner
Home Financials are based on the most recent Mortgage that was taken out on this home.Purchase Details
Similar Homes in Conway, SC
Home Values in the Area
Average Home Value in this Area
Purchase History
| Date | Type | Sale Price | Title Company |
|---|---|---|---|
| Warranty Deed | $265,000 | -- | |
| Warranty Deed | $204,000 | -- | |
| Deed | $189,355 | -- |
Mortgage History
| Date | Status | Loan Amount | Loan Type |
|---|---|---|---|
| Previous Owner | $163,200 | No Value Available |
Property History
| Date | Event | Price | Change | Sq Ft Price |
|---|---|---|---|---|
| 01/12/2021 01/12/21 | Sold | $265,000 | -1.9% | $133 / Sq Ft |
| 12/02/2020 12/02/20 | For Sale | $269,999 | +32.4% | $135 / Sq Ft |
| 09/29/2015 09/29/15 | Sold | $204,000 | -5.1% | $124 / Sq Ft |
| 08/18/2015 08/18/15 | Pending | -- | -- | -- |
| 08/10/2015 08/10/15 | For Sale | $214,900 | -- | $130 / Sq Ft |
Tax History Compared to Growth
Tax History
| Year | Tax Paid | Tax Assessment Tax Assessment Total Assessment is a certain percentage of the fair market value that is determined by local assessors to be the total taxable value of land and additions on the property. | Land | Improvement |
|---|---|---|---|---|
| 2024 | $1,289 | $9,186 | $1,854 | $7,332 |
| 2023 | $1,289 | $9,186 | $1,854 | $7,332 |
| 2021 | $974 | $9,186 | $1,854 | $7,332 |
| 2020 | $670 | $9,186 | $1,854 | $7,332 |
| 2019 | $670 | $9,186 | $1,854 | $7,332 |
| 2018 | $0 | $7,531 | $1,483 | $6,048 |
| 2017 | $2,433 | $11,296 | $2,224 | $9,072 |
| 2016 | $0 | $11,296 | $2,224 | $9,072 |
| 2015 | -- | $11,297 | $2,225 | $9,072 |
| 2014 | $650 | $7,531 | $1,483 | $6,048 |
Agents Affiliated with this Home
-

Seller's Agent in 2021
Diana Barth
RE/MAX
(843) 458-6753
50 in this area
136 Total Sales
-

Buyer's Agent in 2021
Doug Hyatt
Realty ONE Group Dockside
(803) 318-4444
4 in this area
95 Total Sales
-

Seller's Agent in 2015
Tatiana Sheffer
RE/MAX
(843) 655-2882
11 in this area
108 Total Sales
-

Buyer's Agent in 2015
Tim Arnold
Grand Strand Homes & Land
(304) 888-7599
41 in this area
97 Total Sales
Map
Source: Coastal Carolinas Association of REALTORS®
MLS Number: 1515964
APN: 40105020004
- 168 Myrtle Grande Dr
- 938 Fox Hollow Rd
- 556 Crusade Cir
- 1432 Highway 544 Unit F1
- 1432 Highway 544 Unit B7
- 1432 Highway 544 Unit B-2
- 1432 Highway 544
- 1412 Gailard Dr
- 1388 Gailard Dr Unit Castlewood
- 1015 Oak Meadow Dr Unit 172
- 761 Drawbridge Dr
- 218 Lander Dr
- 1023 Oak Meadow Dr Unit Lot 170
- Lot 11 Professional Park Dr
- 601 Jousting Ct
- 1008 Oak Meadow Dr Unit Lot 105
- 215 Lander Dr
- 1096 Oak Meadow Dr Unit Lot 126
- 990 Chateau Dr
- 1037 Oak Meadow Dr Unit Lot 167
