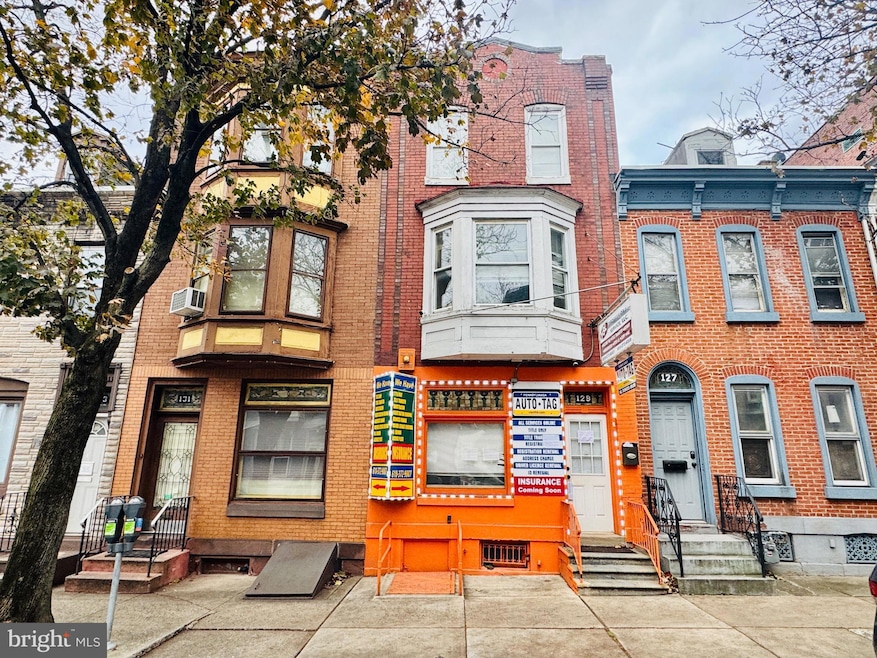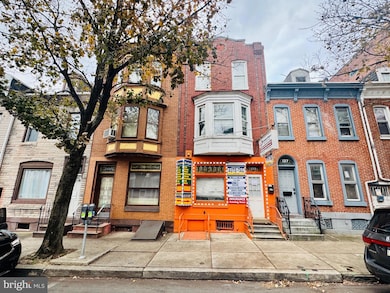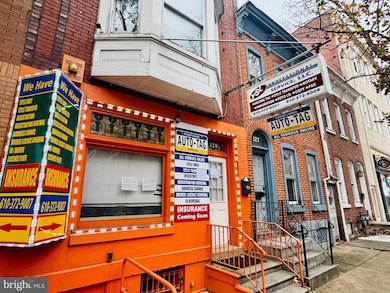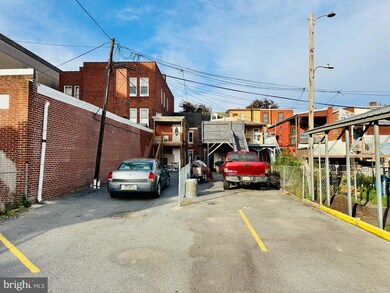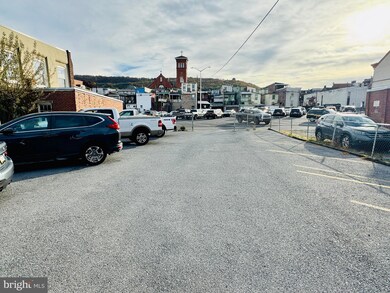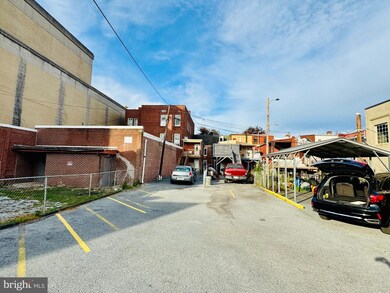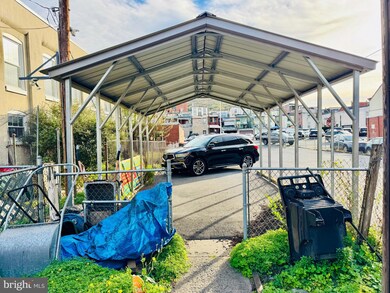129 N 8th St Reading, PA 19601
Southeast Reading NeighborhoodEstimated payment $1,352/month
Highlights
- 0.08 Acre Lot
- Traditional Architecture
- Upgraded Countertops
- Deck
- Wood Flooring
- Stainless Steel Appliances
About This Home
Downtown City of Reading middle row 2 unit building located in the C-R zoning district, currently being used as a commercial office on the main level unit 1 and a residential unit 2. Unit 1 - 1st fl, 4 rooms comprised of a waiting room and 3 offices, a powder room, gas heat, central air, rear patio, 1 car carport. Occupant pays for electric, hot water, gas heat. Projected rent: $1200 a month. This was the owner's personal business office and is still be operated by family. Unit 2 - 2nd & 3rd fl, 4 rooms, 2 BRS, liv, modern kit, 2 full modern baths, gas cooking, gas or electric hot water, gas F/A heat, walk-in closet. Large 2nd level deck. Occupant pays for electric, hot water, gas heat. This was the owner's personal living unit and has a primary suite with a primary bath and walk-in closet. Projected rent $1600. Total projected income: 33,600. Total expenses: 7792. NOI: 25,808. Cap Rate: 11%. Expenses breakdown: Taxes: 1992. Ins: 1,500. W/S/T/R:1200. Permit: 100, Trash: 500, Electric: 2500. Additional features include 2 gas forced air furnaces, central air for the office, 1 gas water heater, 1 electric water heater, a metal roof, 200 AMP main electric, 2-100 AMP breaker panels, covered carport off street parking for 1 car. Paved parking lot known as 132-134 Cedar Street with parking for up to 12 cars. To be sold as a package deal with 125 N. 8th Street, Reading, PA 19601 - 225k. 132 Cedar Street, Reading, PA 19601 - 20k & 134 Cedar Street, Reading, PA 19601 - 20k. Total package price is $465k. This is an estate sale and is to be sold AS IS.
Listing Agent
(610) 207-8066 jcandelaria@goberkscounty.com RE/MAX Of Reading License #RS193774L Listed on: 11/17/2025

Property Details
Home Type
- Multi-Family
Est. Annual Taxes
- $1,992
Year Built
- Built in 1900
Lot Details
- 3,484 Sq Ft Lot
- Property is in average condition
Home Design
- Duplex
- Traditional Architecture
- Brick Exterior Construction
- Stone Foundation
- Metal Roof
Interior Spaces
- 1,980 Sq Ft Home
- Built-In Features
- Ceiling Fan
Kitchen
- Eat-In Kitchen
- Gas Oven or Range
- Built-In Microwave
- Stainless Steel Appliances
- Upgraded Countertops
Flooring
- Wood
- Carpet
- Ceramic Tile
Bedrooms and Bathrooms
- En-Suite Bathroom
- Walk-In Closet
- Walk-in Shower
Unfinished Basement
- Basement Fills Entire Space Under The House
- Interior and Exterior Basement Entry
Home Security
- Carbon Monoxide Detectors
- Fire and Smoke Detector
- Fire Escape
Parking
- 12 Open Parking Spaces
- 13 Parking Spaces
- 1 Detached Carport Space
- Parking Lot
Outdoor Features
- Deck
- Patio
- Exterior Lighting
Utilities
- Forced Air Heating and Cooling System
- Window Unit Cooling System
- Above Ground Utilities
- 200+ Amp Service
- Multi-Tank Natural Gas Water Heater
- Municipal Trash
Listing and Financial Details
- Tax Lot 6121
- Assessor Parcel Number 08-5307-84-91-6121
Community Details
Overview
- 2 Units
- 4-Story Building
Building Details
- 1 Vacant Unit
- Income includes apartment rentals
- Insurance Expense $1,500
- Other Expense $5,692
- Trash Expense $500
- Operating Expense $7,792
- Net Operating Income $25,808
Map
Home Values in the Area
Average Home Value in this Area
Property History
| Date | Event | Price | List to Sale | Price per Sq Ft |
|---|---|---|---|---|
| 11/17/2025 11/17/25 | For Sale | $225,000 | -- | $114 / Sq Ft |
Source: Bright MLS
MLS Number: PABK2065510
- 726 Washington St
- 330 Moss St
- 219 Mulberry St
- 1043 Washington St
- 315 N 6th St Unit 1
- 34 N 11th St Unit 2ND FLOOR
- 501 Washington St
- 734 Franklin St
- 1047 Penn St Unit 3B
- 515 Elm St
- 48 S 6th St Unit 2F
- 48 S 6th St Unit 3F
- 1120 Elm St Unit 2F
- 1120 Elm St Unit 2R
- 19 S 11th St Unit 1
- 34 S 5th St
- 1111 Green St
- 100 S 4th St
- 100 S 4th St Unit 404
- 100 S 4th St Unit 301
