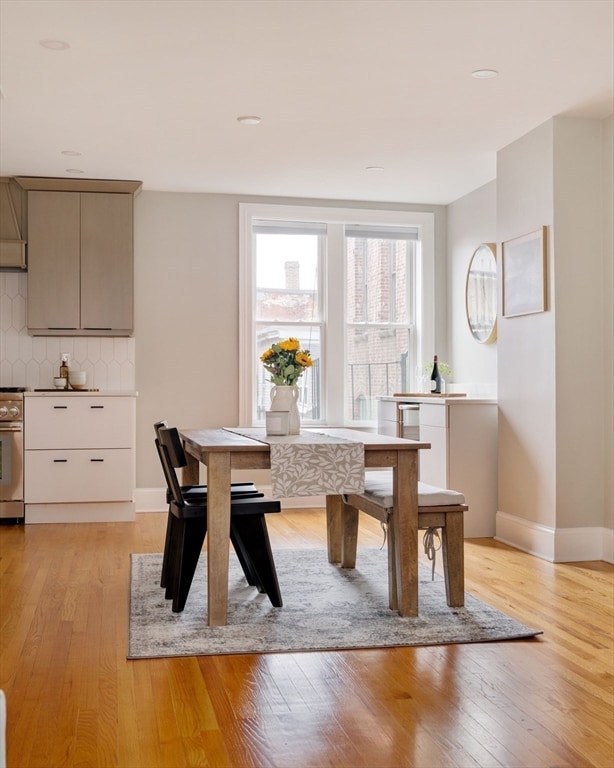129 N Washington St Unit 3 Boston, MA 02114
North End NeighborhoodEstimated payment $10,104/month
Highlights
- No Units Above
- 3-minute walk to North Station
- Fireplace in Primary Bedroom
- City View
- Open Floorplan
- 1-minute walk to Charles Bank Playground
About This Home
This exceptional oversized three-bedroom, two-and-a-half-bathroom condominium offers the perfect blend of modern luxury and timeless city charm. This top-floor unit was thoughtfully renovated just one year ago with meticulous attention to detail and premium finishes throughout. The main level features an open-concept layout designed for both comfortable living and elegant entertaining. Hardwood floors, recessed lights, a gorgeous fireplace, along with a chef's kitchen featuring stone countertops and premium appliances, make this home a destination. The second level features two spacious bedrooms, each with a spa-inspired en-suite bathroom that includes a double vanity and ample closet space, as well as in-unit laundry and a stairway to your exclusive use roof outdoor area with amazing views. With its prime location at the intersection of Boston’s vibrant North End and West End, you’ll enjoy easy access to dining, shops, sporting events, concerts, the waterfront, and cultural landmarks.
Property Details
Home Type
- Condominium
Est. Annual Taxes
- $9,940
Year Built
- Built in 1899
HOA Fees
- $383 Monthly HOA Fees
Parking
- 1 Car Garage
- Rented or Permit Required
Home Design
- Entry on the 2nd floor
- Brick Exterior Construction
- Rubber Roof
Interior Spaces
- 1,800 Sq Ft Home
- 2-Story Property
- Open Floorplan
- Wet Bar
- Skylights
- Recessed Lighting
- Living Room with Fireplace
- 2 Fireplaces
- City Views
- Basement
Kitchen
- Stove
- Range
- Microwave
- Dishwasher
- Wine Refrigerator
- Wine Cooler
- Solid Surface Countertops
Flooring
- Wood
- Tile
Bedrooms and Bathrooms
- 3 Bedrooms
- Fireplace in Primary Bedroom
- Primary bedroom located on fourth floor
- Walk-In Closet
- Dual Vanity Sinks in Primary Bathroom
- Pedestal Sink
- Bathtub Includes Tile Surround
- Separate Shower
Laundry
- Laundry on upper level
- Dryer
- Washer
Utilities
- Central Heating and Cooling System
- 2 Cooling Zones
- 2 Heating Zones
Additional Features
- No Units Above
- Property is near public transit
Listing and Financial Details
- Assessor Parcel Number 0301467006,3363078
Community Details
Overview
- Association fees include electricity, water, sewer, insurance, reserve funds
- 3 Units
Amenities
- Shops
Recreation
- Park
Pet Policy
- Pets Allowed
Map
Home Values in the Area
Average Home Value in this Area
Property History
| Date | Event | Price | List to Sale | Price per Sq Ft |
|---|---|---|---|---|
| 09/24/2025 09/24/25 | For Sale | $1,699,000 | -- | $944 / Sq Ft |
Source: MLS Property Information Network (MLS PIN)
MLS Number: 73435472
- 133 N Washington St
- 177 Endicott St Unit 3
- 138 Prince St Unit 4
- 156 Prince St Unit 11
- 13 Thacher St Unit 2
- 234 Causeway St Unit 702
- 234 Causeway St Unit 1108
- 234 Causeway St Unit 918
- 59 N Washington St Unit 61
- 100 Lovejoy Place Unit 12Q
- 62 N Margin St Unit 1
- 47A N Margin St
- 24 Sheafe St Unit 1
- 81 Prince St Unit 2
- 100 Lovejoy Wharf Unit 3P
- 100 Lovejoy Wharf Unit 9E
- 100 Lovejoy Wharf Unit PH2C
- 100 Lovejoy Wharf Unit 6B
- 100 Lovejoy Wharf Unit 8F
- 100 Lovejoy Wharf Unit 11C
- 8 Winter St Unit 305
- 8 Winter St Unit 1005
- 195 Endicott St Unit 3
- 90 N Washington St Unit 5
- 95 N Margin St Unit 3
- 161 Endicott St
- 161 Endicott St
- 161 Endicott St
- 161 Endicott St
- 161 Endicott St
- 161 Endicott St
- 161 Endicott St
- 155 Endicott St Unit 7
- 122 Prince St Unit 1
- 52 N Washington St Unit 401
- 76 N Margin St Unit 5F
- 164 Prince St Unit 2
- 164 Prince St Unit 4
- 234 Causeway St Unit 913/813
- 110 Beverly St







