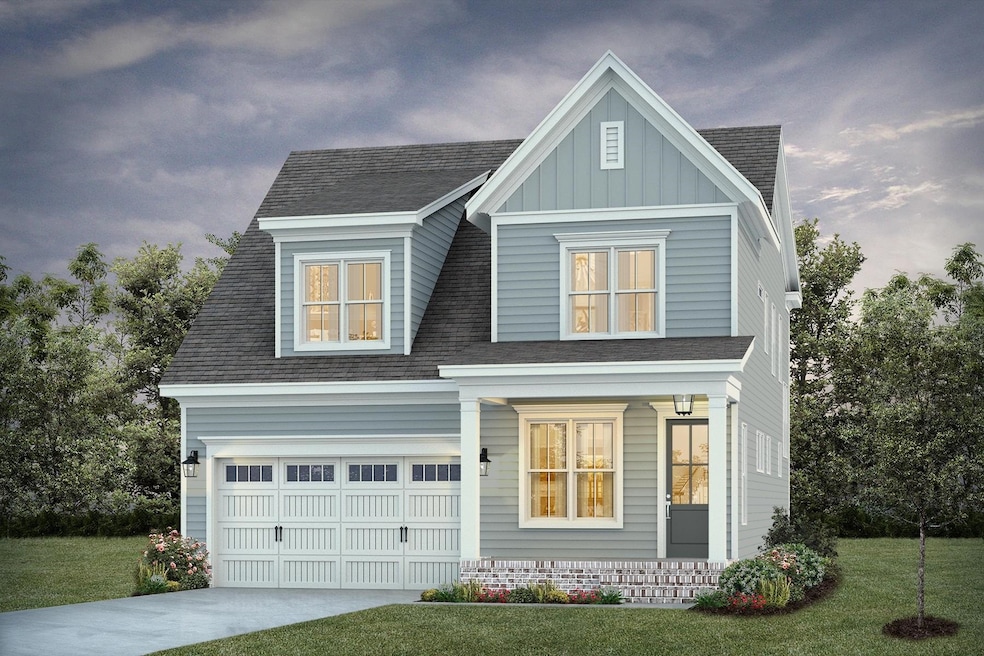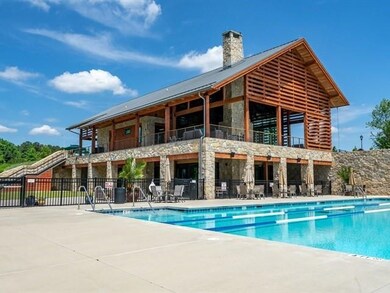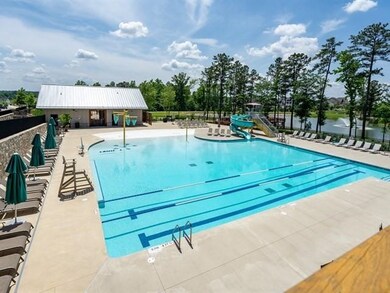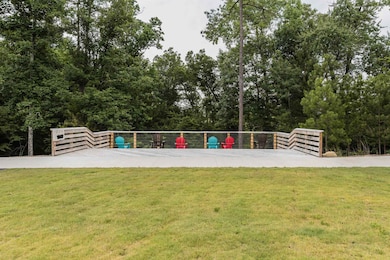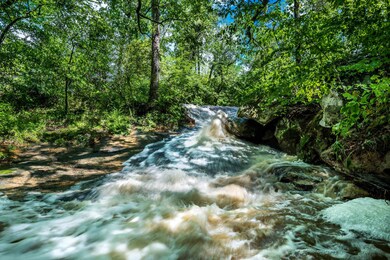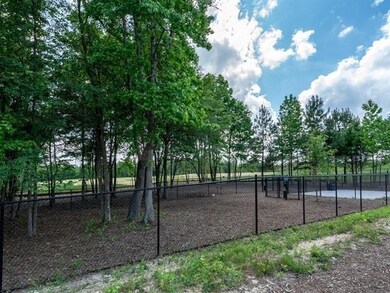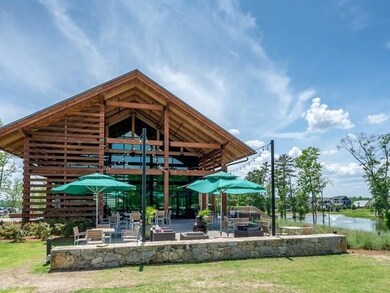129 Noble Deer Way Wendell, NC 27591
Estimated payment $4,189/month
Highlights
- Fitness Center
- LEED For Homes
- Craftsman Architecture
- New Construction
- ENERGY STAR Certified Homes
- Clubhouse
About This Home
This green-certified Custom Columbia A - presale is built by locally-owned Homes by Dickerson. 1st flr Owners' suite, 2nd flr with BR/full BA w/dbl vanities, plus 14x28 rec rm. Screened porch extended across back of home, vaulted, and stone fireplace added. Built in bookcases, custom locker at owners' entry. French doors from owners' suite to screened porch. Home backs to trees.
Listing Agent
Homes by Dickerson Real Estate License #293654 Listed on: 06/23/2023
Home Details
Home Type
- Single Family
Est. Annual Taxes
- $6,020
Year Built
- Built in 2023 | New Construction
Lot Details
- 4,792 Sq Ft Lot
- Landscaped
HOA Fees
- $95 Monthly HOA Fees
Parking
- 2 Car Attached Garage
- Front Facing Garage
- Garage Door Opener
- Private Driveway
Home Design
- Craftsman Architecture
- Bungalow
- Brick Exterior Construction
- Brick Foundation
- Shake Siding
- Radiant Barrier
Interior Spaces
- 2,635 Sq Ft Home
- 2-Story Property
- Bookcases
- Smooth Ceilings
- High Ceiling
- Gas Log Fireplace
- Sealed Combustion
- Insulated Windows
- Mud Room
- Entrance Foyer
- Family Room with Fireplace
- 2 Fireplaces
- Recreation Room
- Crawl Space
- Unfinished Attic
- Fire and Smoke Detector
Kitchen
- Gas Range
- Range Hood
- Microwave
- Plumbed For Ice Maker
- Dishwasher
- ENERGY STAR Qualified Appliances
- Tile Countertops
Flooring
- Carpet
- Laminate
- Tile
Bedrooms and Bathrooms
- 2 Bedrooms
- Primary Bedroom on Main
- Walk-In Closet
- Double Vanity
- Low Flow Plumbing Fixtures
- Private Water Closet
- Bathtub with Shower
- Walk-in Shower
Laundry
- Laundry Room
- Laundry on main level
Eco-Friendly Details
- LEED For Homes
- Energy-Efficient Lighting
- ENERGY STAR Certified Homes
- Energy-Efficient Thermostat
- Ventilation
- Watersense Fixture
Outdoor Features
- Saltwater Pool
- Enclosed Patio or Porch
- Outdoor Fireplace
- Rain Gutters
Schools
- Lake Myra Elementary School
- Wendell Middle School
- East Wake High School
Utilities
- Forced Air Zoned Heating and Cooling System
- Heating System Uses Natural Gas
- Tankless Water Heater
- Gas Water Heater
- High Speed Internet
- Cable TV Available
Listing and Financial Details
- Home warranty included in the sale of the property
Community Details
Overview
- Association fees include road maintenance, trash
- Built by Homes by Dickerson
- Wendell Falls Subdivision, Columbia A Floorplan
Amenities
- Clubhouse
Recreation
- Community Playground
- Fitness Center
- Community Pool
- Trails
Map
Home Values in the Area
Average Home Value in this Area
Tax History
| Year | Tax Paid | Tax Assessment Tax Assessment Total Assessment is a certain percentage of the fair market value that is determined by local assessors to be the total taxable value of land and additions on the property. | Land | Improvement |
|---|---|---|---|---|
| 2025 | $6,020 | $559,157 | $95,000 | $464,157 |
| 2024 | $3,068 | $287,500 | $95,000 | $192,500 |
| 2023 | $875 | $70,000 | $70,000 | $0 |
| 2022 | $835 | $70,000 | $70,000 | $0 |
Property History
| Date | Event | Price | List to Sale | Price per Sq Ft |
|---|---|---|---|---|
| 12/14/2023 12/14/23 | Off Market | $680,261 | -- | -- |
| 08/04/2023 08/04/23 | Price Changed | $680,261 | +17.7% | $258 / Sq Ft |
| 08/01/2023 08/01/23 | Pending | -- | -- | -- |
| 06/23/2023 06/23/23 | For Sale | $578,000 | -- | $219 / Sq Ft |
Purchase History
| Date | Type | Sale Price | Title Company |
|---|---|---|---|
| Special Warranty Deed | $740,000 | None Listed On Document | |
| Special Warranty Deed | $273,500 | -- |
Mortgage History
| Date | Status | Loan Amount | Loan Type |
|---|---|---|---|
| Open | $100,000 | New Conventional |
Source: Doorify MLS
MLS Number: 2518097
APN: 1773.01-07-3542-000
- Magnolia II Plan at
- Hertford Plan at
- Mayfair Plan at
- Westwood Plan at
- Harper Plan at
- Meadowmont Plan at
- Carmichael Plan at
- Cooper Plan at
- Burlington Plan at
- Fairfield Plan at
- Cameron Plan at
- Rosemary Plan at
- Franklin Plan at
- Bristol Plan at
- 1842 Grassy Falls Ln
- 1648 Grassy Falls Ln
- 213 Daniel Ridge Rd
- 260 Dry Canyon Dr
- 264 Dry Canyon Dr
- 1544 Silver Elm Ln
