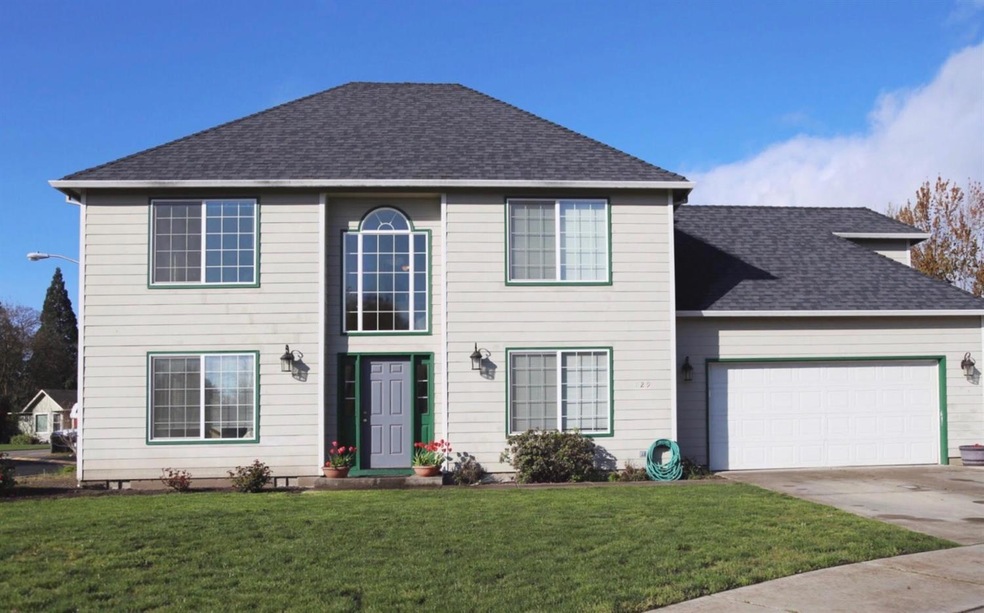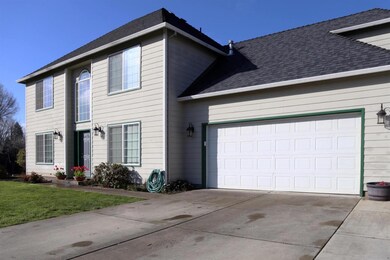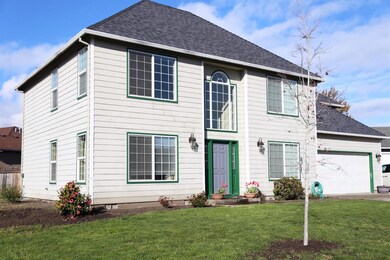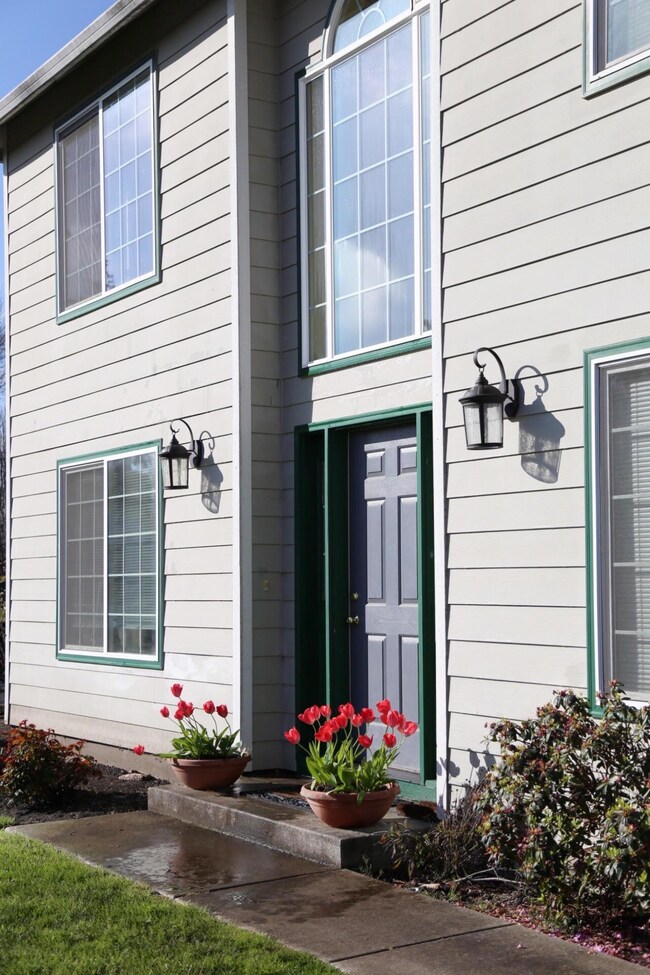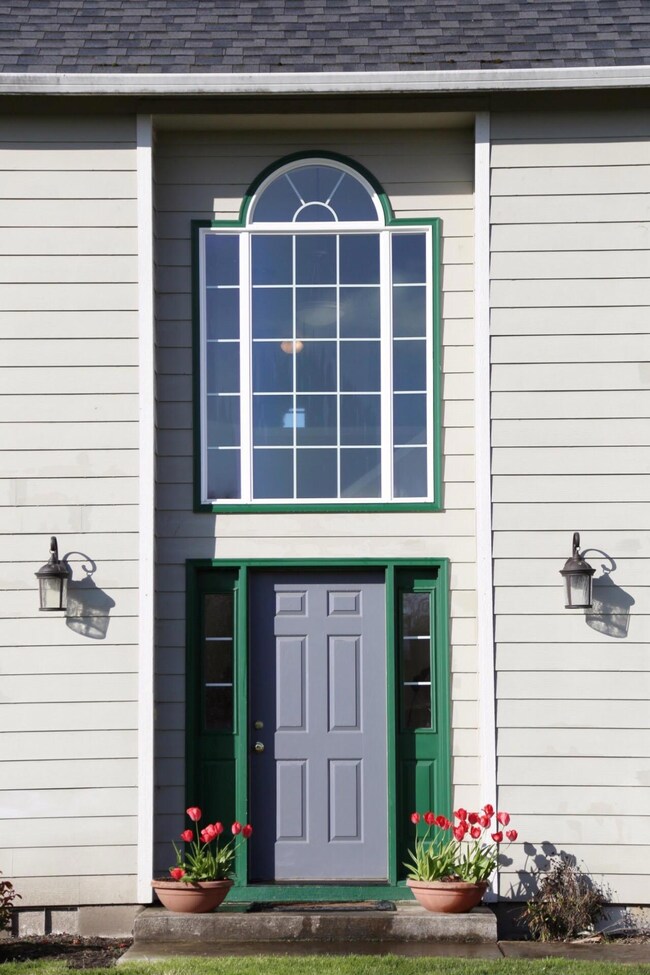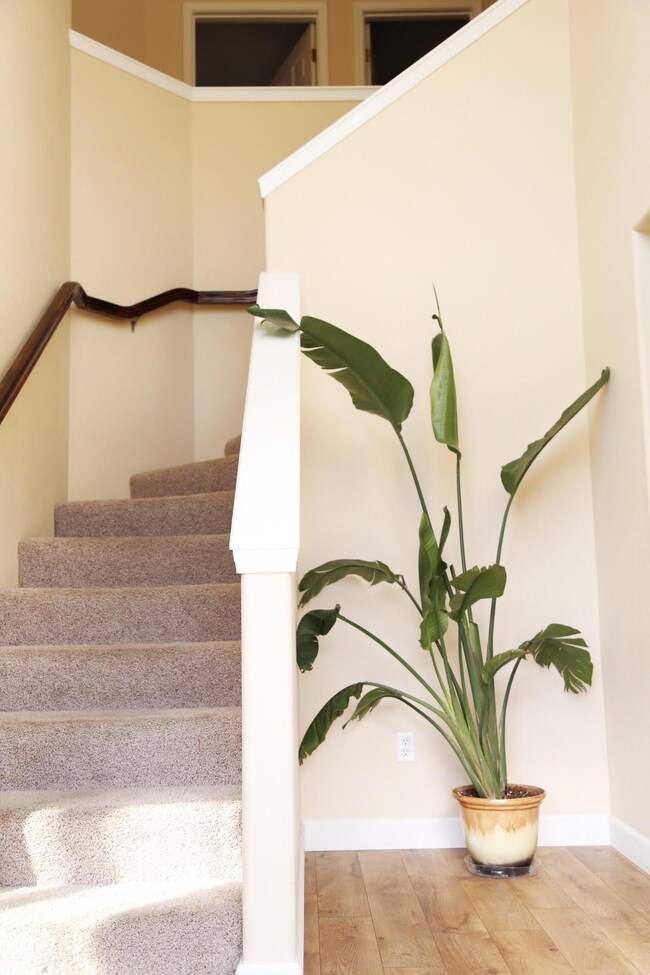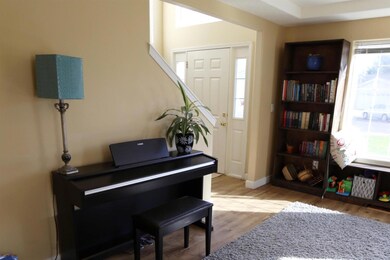
129 Noel Cir Central Point, OR 97502
About This Home
As of September 2019Desirable Griffin Creek Estates neighborhood located in Central Point. This 2011 sq ft, home features a large open free flowing floor plan down stairs complete with an inviting kitchen that has a gas range, eat up counter, and kitchen sink looking out at the large private backyard, complete with fruit trees, grapes and berries. The upstairs features a master bedroom with en-suite master bath, dual vanities, and large walk-in closet. While the other 2 bedrooms up stairs are good sized, the bonus room is being used as a 4th bedroom but can be used to fit your needs. This .19 acre lot leaves plenty of room for RV parking. Add to this the convenience of an upstairs laundry room and who could ask for more. Call today for your personal tour before it's gone.
Last Agent to Sell the Property
RE/MAX Integrity License #201210255 Listed on: 04/11/2017

Home Details
Home Type
Single Family
Est. Annual Taxes
$4,407
Year Built
2002
Lot Details
0
Parking
2
Listing Details
- Architectural Style: Contemporary
- Directions: West on Pine to Nadine Ln. Right on Noel Cir. Left
- Garage Yn: Yes
- Unit Levels: Two
- Lot Size Acres: 0.19
- Prop. Type: Residential
- Property Sub Type: Single Family Residence
- Road Surface Type: Paved
- Year Built: 2002
- Co List Office Phone: 541-773-6868
- Outside Inclusions: Range Oven, DW, Fridge, Garbage disposal
- MLS Status: Closed
- General Property Information Middle Or Junior School: Scenic Middle
- General Property Information:Zoning2: R-1
- Road Surface Type:Paved: Yes
- View Territorial: Yes
- Sewer:Public Sewer: Yes
- Water Source:Public: Yes
- General Property Information:Bathrooms Half: 1
- General Property Information Accessory Dwelling Unit YN: No
- Appliances Refrigerators: Yes
- Security Features:Carbon Monoxide Detector(s): Yes
- Security Features:Smoke Detector(s): Yes
- View:Mountain(s): Yes
- Cooling:Central Air: Yes
- Flooring:Carpet: Yes
- Levels:Two: Yes
- Roof:Composition: Yes
- Architectural Style:Contemporary: Yes
- Foundation Details Concrete Perimeter: Yes
- Special Features: None
Interior Features
- Appliances: Cooktop, Dishwasher, Disposal, Oven, Range, Refrigerator, Water Heater
- Full Bathrooms: 2
- Half Bathrooms: 1
- Total Bedrooms: 4
- Flooring: Carpet
- Interior Amenities: Ceiling Fan(s), Kitchen Island, Walk-In Closet(s)
- Window Features: Double Pane Windows, Vinyl Frames
- ResoLivingAreaSource: Assessor
- Appliances Dishwasher: Yes
- Appliances Range: Yes
- Appliances:Oven: Yes
- Interior Features:Kitchen Island: Yes
- Interior Features:Ceiling Fans: Yes
- Interior Features:Walk-In Closet(s): Yes
- Appliances:Cooktop: Yes
Exterior Features
- Construction Type: Frame
- Exterior Features: Patio
- Foundation Details: Concrete Perimeter
- Lot Features: Fenced, Level
- Roof: Composition
- View: Mountain(s), Territorial
- Exclusions: Washer, Dryer
- Lot Features:Level: Yes
- Lot Features:Fenced: Yes
- Window Features:Vinyl Frames: Yes
- Construction Materials:Frame: Yes
- Window Features:Double Pane Windows: Yes
- Exterior Features:Patio: Yes
Garage/Parking
- Garage Spaces: 2.0
- Parking Features: Attached, Concrete, Driveway
- Attached Garage: Yes
- General Property Information:Garage YN: Yes
- General Property Information:Garage Spaces: 2.0
- Parking Features:Attached: Yes
- Parking Features:Driveway: Yes
- Parking Features:Concrete2: Yes
Utilities
- Cooling: Central Air
- Heating: Electric, Forced Air
- Security: Carbon Monoxide Detector(s), Smoke Detector(s), Other
- Sewer: Public Sewer
- Water Source: Public
- Cooling Y N: Yes
- HeatingYN: Yes
- Water Heater: Yes
- Heating:Forced Air: Yes
- Heating:Electric2: Yes
Schools
- Middle Or Junior School: Scenic Middle
Lot Info
- Lot Size Sq Ft: 8276.4
- Parcel #: 10939584
- Irrigation Water Rights: No
- ResoLotSizeUnits: Acres
- Zoning Description: R-1
- ResoLotSizeUnits: Acres
Tax Info
- Tax Annual Amount: 3516.21
- Tax Year: 2016
Ownership History
Purchase Details
Home Financials for this Owner
Home Financials are based on the most recent Mortgage that was taken out on this home.Purchase Details
Home Financials for this Owner
Home Financials are based on the most recent Mortgage that was taken out on this home.Purchase Details
Home Financials for this Owner
Home Financials are based on the most recent Mortgage that was taken out on this home.Purchase Details
Home Financials for this Owner
Home Financials are based on the most recent Mortgage that was taken out on this home.Purchase Details
Home Financials for this Owner
Home Financials are based on the most recent Mortgage that was taken out on this home.Purchase Details
Home Financials for this Owner
Home Financials are based on the most recent Mortgage that was taken out on this home.Similar Homes in Central Point, OR
Home Values in the Area
Average Home Value in this Area
Purchase History
| Date | Type | Sale Price | Title Company |
|---|---|---|---|
| Warranty Deed | $365,000 | Ticor Title | |
| Warranty Deed | $325,000 | First American | |
| Warranty Deed | $258,000 | Ticor Title Company Of Or | |
| Warranty Deed | $172,000 | Ticor Title | |
| Warranty Deed | $277,000 | Ticor Title | |
| Interfamily Deed Transfer | -- | First American Title Ins Co |
Mortgage History
| Date | Status | Loan Amount | Loan Type |
|---|---|---|---|
| Open | $352,000 | New Conventional | |
| Closed | $346,750 | New Conventional | |
| Previous Owner | $308,750 | New Conventional | |
| Previous Owner | $232,000 | New Conventional | |
| Previous Owner | $167,639 | FHA | |
| Previous Owner | $271,700 | Unknown | |
| Previous Owner | $221,600 | Purchase Money Mortgage | |
| Previous Owner | $229,350 | Credit Line Revolving | |
| Closed | $41,500 | No Value Available |
Property History
| Date | Event | Price | Change | Sq Ft Price |
|---|---|---|---|---|
| 09/17/2019 09/17/19 | Sold | $365,000 | -2.7% | $182 / Sq Ft |
| 08/04/2019 08/04/19 | Pending | -- | -- | -- |
| 07/26/2019 07/26/19 | For Sale | $375,000 | +15.4% | $186 / Sq Ft |
| 06/14/2017 06/14/17 | Sold | $325,000 | 0.0% | $162 / Sq Ft |
| 04/13/2017 04/13/17 | Pending | -- | -- | -- |
| 04/11/2017 04/11/17 | For Sale | $325,000 | +26.0% | $162 / Sq Ft |
| 10/13/2015 10/13/15 | Sold | $258,000 | -2.6% | $128 / Sq Ft |
| 08/25/2015 08/25/15 | Pending | -- | -- | -- |
| 08/14/2015 08/14/15 | For Sale | $264,900 | -- | $132 / Sq Ft |
Tax History Compared to Growth
Tax History
| Year | Tax Paid | Tax Assessment Tax Assessment Total Assessment is a certain percentage of the fair market value that is determined by local assessors to be the total taxable value of land and additions on the property. | Land | Improvement |
|---|---|---|---|---|
| 2025 | $4,407 | $265,080 | $109,410 | $155,670 |
| 2024 | $4,407 | $257,360 | $106,220 | $151,140 |
| 2023 | $4,265 | $249,870 | $103,120 | $146,750 |
| 2022 | $4,166 | $249,870 | $103,120 | $146,750 |
| 2021 | $4,047 | $242,600 | $100,120 | $142,480 |
| 2020 | $3,929 | $235,540 | $97,210 | $138,330 |
| 2019 | $4,015 | $222,020 | $91,630 | $130,390 |
| 2018 | $3,715 | $215,560 | $88,960 | $126,600 |
| 2017 | $3,622 | $215,560 | $88,960 | $126,600 |
| 2016 | $3,516 | $203,200 | $83,860 | $119,340 |
| 2015 | $3,369 | $203,200 | $83,860 | $119,340 |
| 2014 | $3,283 | $191,550 | $79,050 | $112,500 |
Agents Affiliated with this Home
-
M
Seller's Agent in 2019
Mindy Martin
i5 Real Estate
-

Seller Co-Listing Agent in 2019
Allen Broderick
i5 Real Estate
(541) 951-7253
7 in this area
30 Total Sales
-
J
Buyer's Agent in 2019
Julie Zupan
Windermere Van Vleet & Assoc2
-

Seller's Agent in 2017
Kathy Adams
RE/MAX
(541) 301-8681
1 in this area
39 Total Sales
-

Buyer's Agent in 2017
Kathleen Puchta
LPT Realty, LLC
(541) 659-2498
1 in this area
49 Total Sales
-
J
Seller's Agent in 2015
Jake Jakabosky
RE/MAX
Map
Source: Oregon Datashare
MLS Number: 102975379
APN: 10939584
- 349 W Pine St
- 202 Corcoran Ln
- 619 Palo Verde Way
- 202 Glenn Way
- 252 Hiatt Ln
- 155 Casey Way
- 548 Blue Heron Dr
- 4025 Sunland Ave
- 573 Blue Heron Dr
- 3435 Snowy Butte Ln
- 761 Griffin Oaks Dr
- 626 Griffin Oaks Dr
- 429 Mayberry Ln
- 809 N Haskell St
- 2495 Taylor Rd
- 659 Jackson Creek Dr
- 760 Annalee Dr
- 438 Cheney Loop
- 871 Holley Way
- 841 Brandon St
