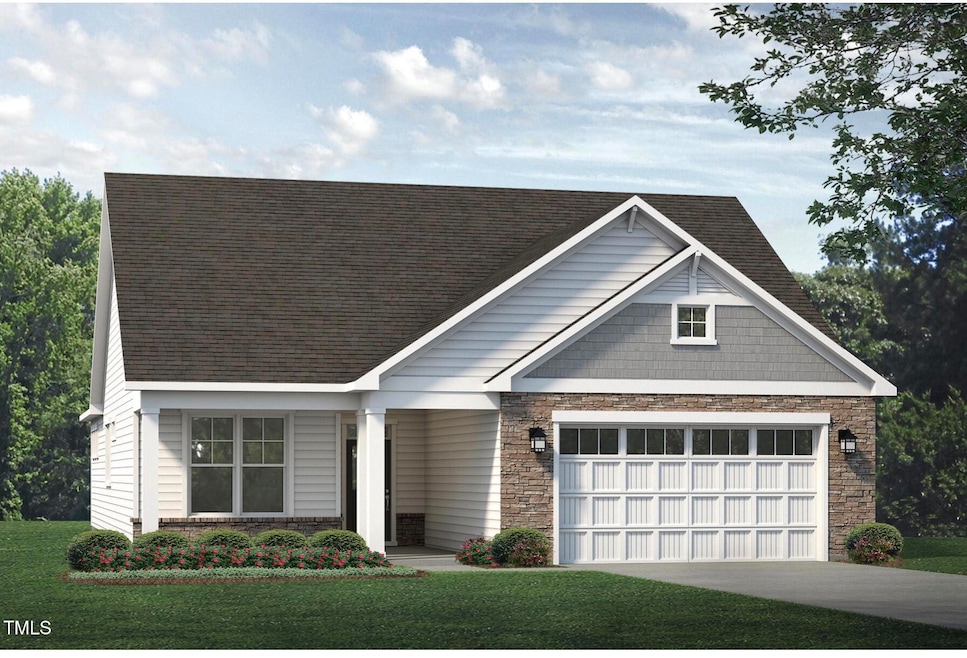129 Oban Dr Homesite 150 Sanford, NC 27330
Estimated payment $2,949/month
Highlights
- New Construction
- HERS Index Rating of 0 | Net Zero energy home
- Den
- Open Floorplan
- Ranch Style House
- 2 Car Attached Garage
About This Home
The Torino is a beautifully designed ranch home that perfectly balances comfort, style, and functionality. Its open layout is ideal for both entertaining and everyday living, with a bright and airy living room with an electric fireplace that fills with natural light. The gourmet kitchen, featuring a spacious island, provides ample room for casual meals or preparing a grand feast for family and friends. A private den offersversatility and can be upgraded with French doors, making it an ideal home office. The luxurious primary suite is a true retreat, boasting a spa-inspired bath with a walk-in shower, double vanity, and his-and-hers walk-in closets. Guests will appreciate the private main-floor bedroom with a full bath, ensuring their comfort. Outdoor living is just as inviting, with a covered front patio and a private courtyard in the back, perfect for relaxation. A large two-car garage adds convenience and storage. With itsthoughtful layout and elegant features, the Torino offers the perfect blend of easy, one-level living and modern design.Contact us today to take a tour! Located in a desirable community, this home is a must see! Schedule your tour today.Photos are for representation purposes only. Actual home may vary in finishes, materials, and layout. Images shown are of a similar home and may not reflect actual home features! [The Cottages at 78 North][Torino]
Home Details
Home Type
- Single Family
Year Built
- Built in 2025 | New Construction
Lot Details
- 10,454 Sq Ft Lot
- Landscaped
HOA Fees
- $165 Monthly HOA Fees
Parking
- 2 Car Attached Garage
- Private Driveway
- 2 Open Parking Spaces
Home Design
- Home is estimated to be completed on 5/20/25
- Ranch Style House
- Slab Foundation
- Frame Construction
- Architectural Shingle Roof
- Vinyl Siding
Interior Spaces
- 1,927 Sq Ft Home
- Open Floorplan
- Smooth Ceilings
- Recessed Lighting
- Electric Fireplace
- Family Room
- Living Room with Fireplace
- Combination Dining and Living Room
- Den
- Pull Down Stairs to Attic
- Smart Thermostat
Kitchen
- Free-Standing Electric Range
- Microwave
- Plumbed For Ice Maker
- Dishwasher
- Kitchen Island
Flooring
- Carpet
- Laminate
- Tile
Bedrooms and Bathrooms
- 2 Bedrooms
- Walk-In Closet
- 2 Full Bathrooms
- Walk-in Shower
Laundry
- Laundry Room
- Laundry on main level
Accessible Home Design
- Smart Technology
Eco-Friendly Details
- HERS Index Rating of 0 | Net Zero energy home
- Energy-Efficient Lighting
- Energy-Efficient Thermostat
Outdoor Features
- Patio
- Rain Gutters
Schools
- J Glenn Edwards Elementary School
- Sanlee Middle School
- Southern Lee High School
Utilities
- Forced Air Heating and Cooling System
- Heat Pump System
- Electric Water Heater
Community Details
Overview
- Association fees include ground maintenance
- Aam Association, Phone Number (919) 276-6001
- Built by McKee Homes
- 78 North Subdivision
- Maintained Community
Amenities
- Picnic Area
Recreation
- Community Playground
- Park
- Dog Park
Map
Home Values in the Area
Average Home Value in this Area
Property History
| Date | Event | Price | Change | Sq Ft Price |
|---|---|---|---|---|
| 05/14/2025 05/14/25 | Price Changed | $439,990 | -2.6% | $228 / Sq Ft |
| 02/26/2025 02/26/25 | For Sale | $451,724 | -- | $234 / Sq Ft |
Source: Doorify MLS
MLS Number: 10078603
- 138 Oban Dr
- 138 Oban Dr Homesite 134
- 129-150 Oban Dr
- 133 Oban Dr Homesite 151
- 142 Oban Dr
- 142
- 134 Oban Dr
- 134 Oban Dr Homesite 133
- 75 Furley St Homesite 115
- 71 Furley St Homesite 116
- 363 Tormore Dr
- 359 Tormore Dr
- 351 Tormore Dr
- 2324 Dewitt St
- 75-115 Furley St
- 71-116 Furley St
- 62 Furley St
- 2327 Dewitt St
- 37-38 Furley St
- 37 Furley St Homesite 38
- 202 Faith Ave
- 231 Faith Ave
- 214 Faith Ave
- 632 Harkey Rd
- 616 Courtland Dr
- 453 Troy Dr
- 823 Biltmore Dr
- 1106 Pinehurst St
- 1112 Juniper Dr
- 1427 Goldsboro Ave
- 1431 Goldsboro Ave
- 116 Chandler Ct
- 216 Quartermaster Dr
- 110 Quartermaster
- 502 Ryan Ave
- 165 Hickory Grv Dr
- 530 Oakwood Ave
- 3518 Lee Ave
- 2519 Buffalo Church Rd
- 116 Pisgah







