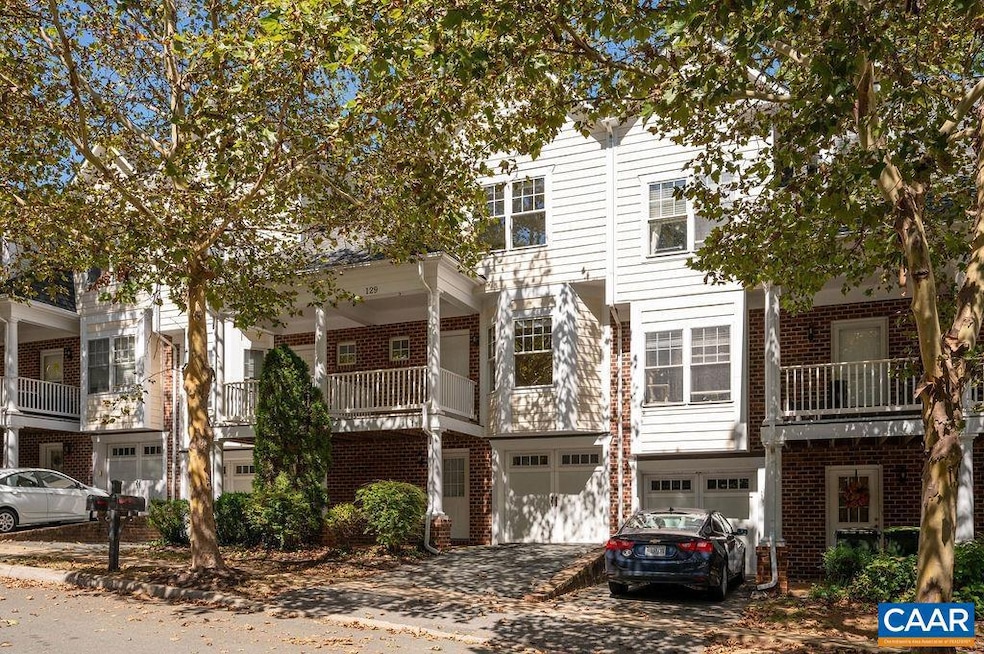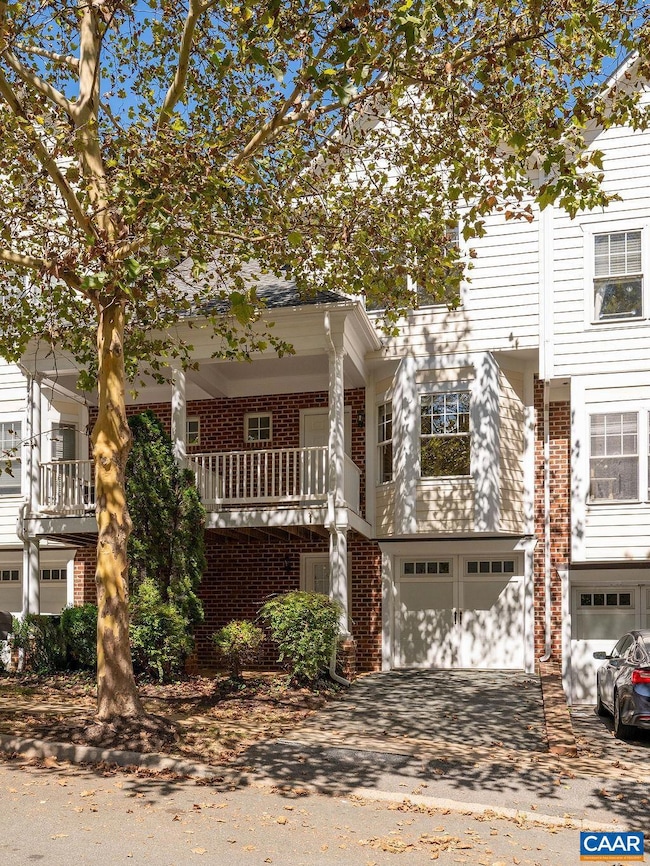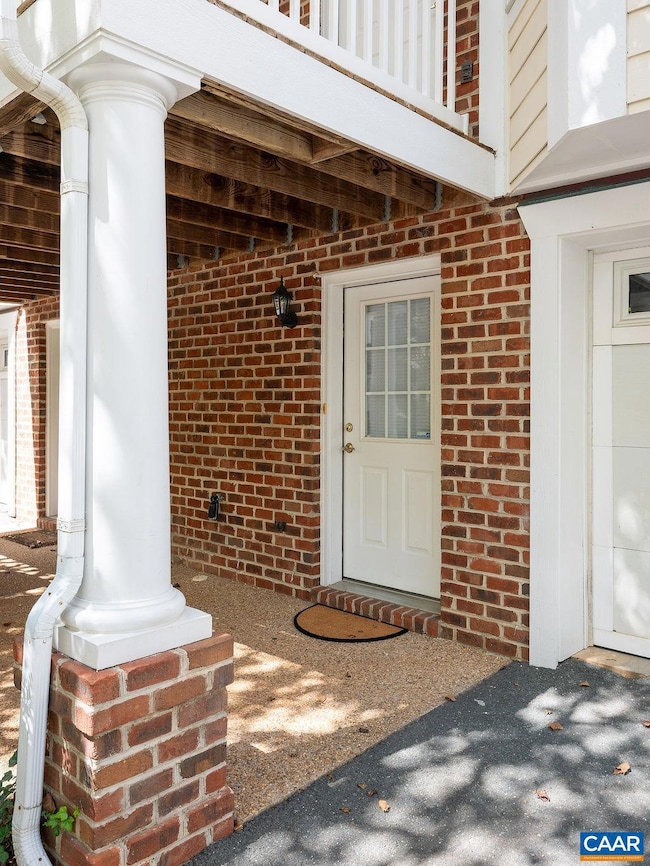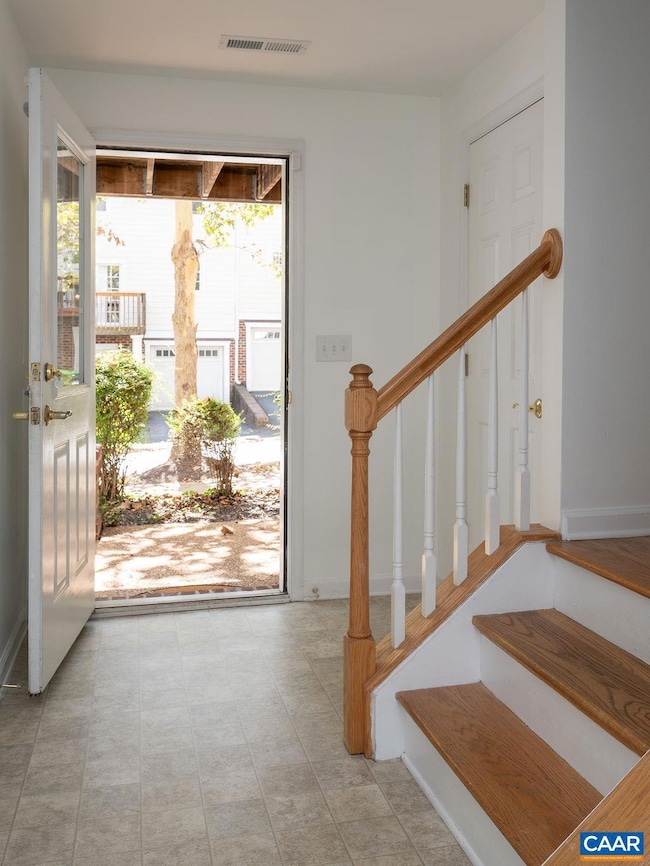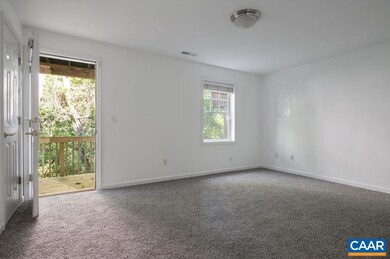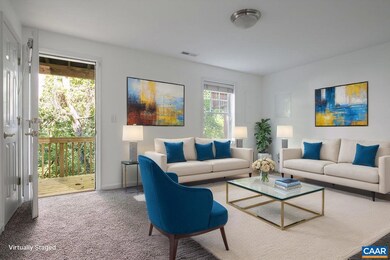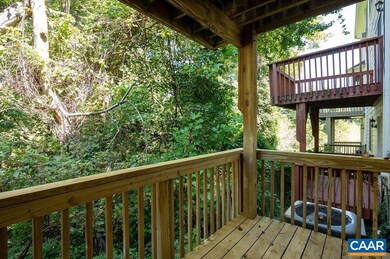129 Old Fifth Cir Charlottesville, VA 22903
Fry's Spring NeighborhoodEstimated payment $2,605/month
Highlights
- Colonial Architecture
- Wood Flooring
- Entrance Foyer
- Charlottesville High School Rated A-
- Living Room
- Ceiling height of 9 feet or more
About This Home
Fresh and bright 4-bedroom townhome with an unbeatable location. Just a short drive or easy bike ride from UVA and downtown, with convenient access to I-64, and within walking distance to a city bus line stop and the local elementary school as well as 5th Street Station, home to Wegmans, various retail stores and restaurants, and the Alamo Cinema Drafthouse. This home is completely ready for its next owner, featuring hardwood floors throughout the main level, newly replaced carpet in all bedrooms, and fresh paint throughout. The inviting family room, complete with a gas fireplace and access to one of two rear decks, is perfectly situated adjacent to the kitchen, making it ideal for gatherings. The main level also includes a dining room, a convenient half bath, and a spacious living room that opens to a front porch. Upstairs, you'll find two bedrooms, a full bath, and a stackable full-sized laundry. The primary suite, also on this level, boasts lovely morning light, a full bath, and a walk-in closet. The fourth bedroom on the lowest level allows for versatile options and is currently used as a bonus room, with a nearby half bath and access to the lower deck. Never worry about parking with your own private driveway and garage.,Formica Counter,Wood Cabinets
Listing Agent
(434) 466-5850 griermurphy@nestrealty.com NEST REALTY GROUP License #0225095030[3971] Listed on: 08/31/2025

Townhouse Details
Home Type
- Townhome
Est. Annual Taxes
- $3,646
Year Built
- Built in 2005
Lot Details
- 1,307 Sq Ft Lot
HOA Fees
- $135 Monthly HOA Fees
Home Design
- Colonial Architecture
- Brick Exterior Construction
- Composition Roof
- Concrete Perimeter Foundation
Interior Spaces
- 1,865 Sq Ft Home
- Property has 2 Levels
- Ceiling height of 9 feet or more
- Gas Fireplace
- Insulated Windows
- Entrance Foyer
- Family Room
- Living Room
- Dining Room
- Finished Basement
Flooring
- Wood
- Carpet
- Ceramic Tile
Bedrooms and Bathrooms
- 4 Bathrooms
Laundry
- Dryer
- Washer
Home Security
Schools
- Jackson-Via Elementary School
- Walker & Buford Middle School
- Charlottesville High School
Utilities
- No Cooling
- Central Heating
- Heat Pump System
Community Details
Overview
- Association fees include exterior building maintenance, trash
Security
- Fire and Smoke Detector
Map
Home Values in the Area
Average Home Value in this Area
Tax History
| Year | Tax Paid | Tax Assessment Tax Assessment Total Assessment is a certain percentage of the fair market value that is determined by local assessors to be the total taxable value of land and additions on the property. | Land | Improvement |
|---|---|---|---|---|
| 2025 | $3,751 | $379,800 | $80,000 | $299,800 |
| 2024 | $3,751 | $360,000 | $80,000 | $280,000 |
| 2023 | $3,350 | $346,000 | $78,500 | $267,500 |
| 2022 | $2,852 | $294,100 | $64,500 | $229,600 |
| 2021 | $2,530 | $263,300 | $56,000 | $207,300 |
| 2020 | $2,508 | $261,000 | $56,000 | $205,000 |
| 2019 | $2,485 | $258,500 | $53,500 | $205,000 |
| 2018 | $1,172 | $243,600 | $53,500 | $190,100 |
| 2017 | $2,301 | $239,200 | $52,900 | $186,300 |
| 2016 | $18,270 | $239,200 | $52,900 | $186,300 |
| 2015 | $17,622 | $232,300 | $46,000 | $186,300 |
| 2014 | $17,622 | $232,300 | $46,000 | $186,300 |
Property History
| Date | Event | Price | List to Sale | Price per Sq Ft |
|---|---|---|---|---|
| 10/16/2025 10/16/25 | Price Changed | $410,000 | -5.7% | $220 / Sq Ft |
| 08/31/2025 08/31/25 | For Sale | $435,000 | 0.0% | $233 / Sq Ft |
| 07/03/2022 07/03/22 | Rented | $2,000 | -9.1% | -- |
| 05/12/2022 05/12/22 | For Rent | $2,200 | -- | -- |
Purchase History
| Date | Type | Sale Price | Title Company |
|---|---|---|---|
| Deed | $262,900 | -- |
Source: Bright MLS
MLS Number: 668533
APN: 21B-016-150
- 164 Old Fifth Cir
- 100 Dalton Ln
- 2508 Naylor St
- 104 Longwood Dr Unit B
- 113 Longwood Dr Unit A
- 705 Highland Ave
- 909 Ridge St Unit B
- 909 Ridge St Unit A
- 616 Rock Creek Rd Unit B
- 920 Rainier Rd
- 1023 Forest Hills Ave
- 201 Cleveland Ave
- 117 Monte Vista Ave
- 202 Lankford Ave
- 2308 Center Ave Unit A
- 301 Paton St Unit A
- 200 Lake Club Ct
- 1101 Grove St Unit A
- 1800 Jefferson Park Ave Unit 49
- 411 Afton Pond Ct
