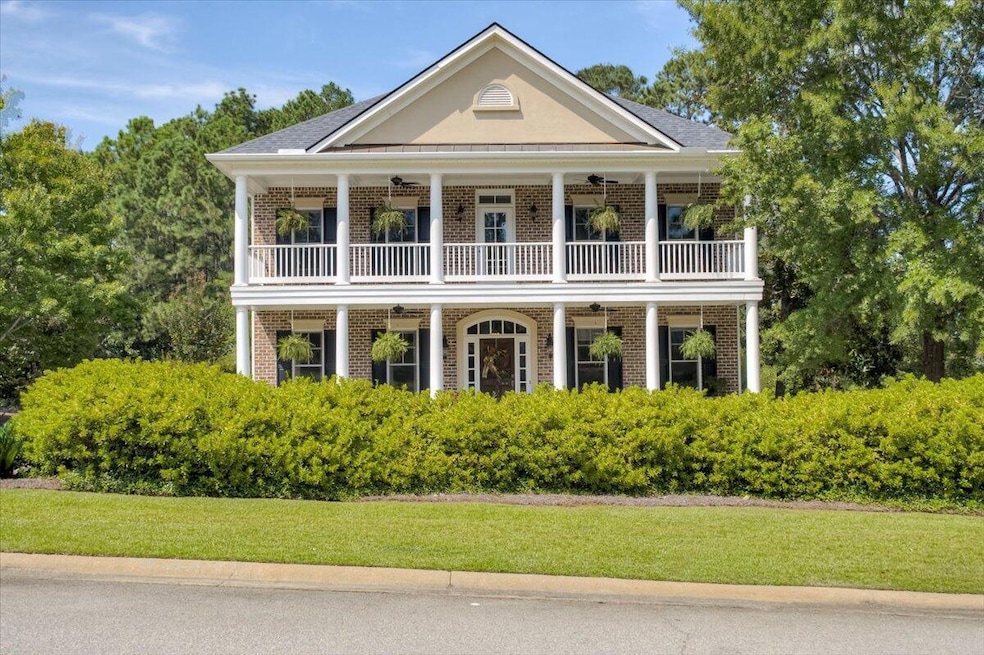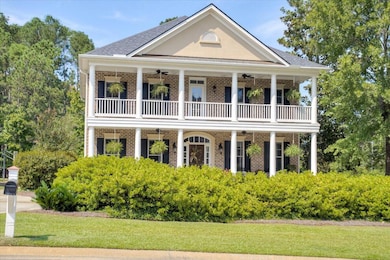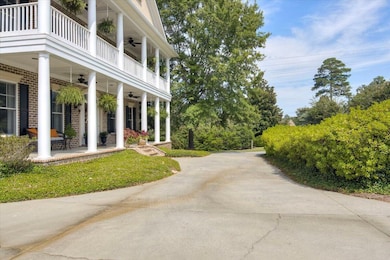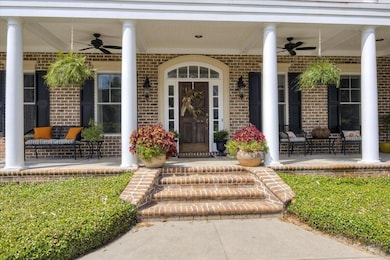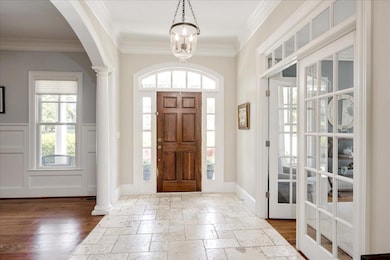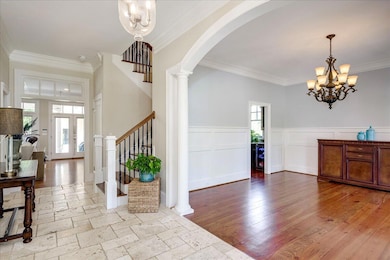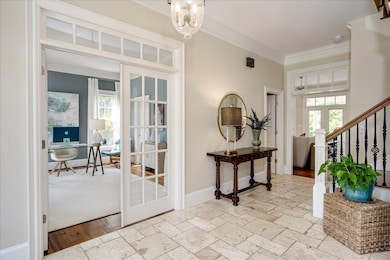Estimated payment $4,112/month
Highlights
- Updated Kitchen
- 1.34 Acre Lot
- Traditional Architecture
- Greenbrier Elementary School Rated A
- Pond
- Wood Flooring
About This Home
Welcome to your dream home in Riverwood! This spacious 4-bedroom, 3-bath residence offers 3,340 sq ft of living space on a sprawling 1.34-acre lot. Featuring a new roof and new HVAC, this home is move-in ready and designed for comfort. The inviting double front porches add timeless Southern charm, while the half-circle driveway provides both convenience and curb appeal. Inside, the butler's pantry with pull-out drawers maximizes storage, and the private office on the main level makes working from home easy. Relax in the luxurious master suite showcasing a stunning bathroom with a soaking tub and walk-in shower. A hidden closet on the main level offers discreet extra storage, and the large walk-in attic upstairs provides even more space. Enjoy the outdoors with direct access to a private pond, proximity to the community's butterfly garden, and just a short walk to school. Excellent Masters rental opportunity! This move-in ready home is perfectly positioned to be rented for the 2026 tournament. A rare chance to secure a turnkey property with strong rental potention and immediate appeal. Don't miss this exceptional Riverwood property--schedule your showing today! ***New Roof, New HVAC, New Carpet, New Tankless Hot Water Heater, New GE appliances, New tile and Schluter System on front porch.
Home Details
Home Type
- Single Family
Year Built
- Built in 2004
Lot Details
- 1.34 Acre Lot
- Lot Dimensions are 146x386
- Landscaped
- Front and Back Yard Sprinklers
HOA Fees
- $65 Monthly HOA Fees
Parking
- 2 Car Attached Garage
- Garage Door Opener
- Driveway
Home Design
- Traditional Architecture
- Brick Exterior Construction
- Composition Roof
Interior Spaces
- 3,440 Sq Ft Home
- 2-Story Property
- Paneling
- Ceiling Fan
- Gas Log Fireplace
- Insulated Windows
- Living Room with Fireplace
- Breakfast Room
- Crawl Space
- Storage In Attic
- Fire and Smoke Detector
- Washer and Gas Dryer Hookup
Kitchen
- Updated Kitchen
- Eat-In Kitchen
- Butlers Pantry
- Cooktop
- Microwave
- Dishwasher
- Solid Surface Countertops
- Snack Bar or Counter
- Disposal
Flooring
- Wood
- Carpet
- Ceramic Tile
Bedrooms and Bathrooms
- 4 Bedrooms
- Walk-In Closet
- 3 Full Bathrooms
- Soaking Tub
Outdoor Features
- Pond
- Patio
- Porch
Utilities
- Central Air
- Heat Pump System
- Electric Water Heater
- Internet Available
Listing and Financial Details
- Assessor Parcel Number 065 208
Community Details
Recreation
- Community Pool
Map
Home Values in the Area
Average Home Value in this Area
Tax History
| Year | Tax Paid | Tax Assessment Tax Assessment Total Assessment is a certain percentage of the fair market value that is determined by local assessors to be the total taxable value of land and additions on the property. | Land | Improvement |
|---|---|---|---|---|
| 2025 | $6,509 | $272,524 | $62,004 | $210,520 |
| 2024 | $6,759 | $270,208 | $62,004 | $208,204 |
| 2023 | $6,759 | $235,012 | $62,004 | $173,008 |
| 2022 | $4,705 | $180,825 | $37,304 | $143,521 |
| 2021 | $5,682 | $208,842 | $45,424 | $163,418 |
| 2020 | $4,962 | $178,601 | $41,284 | $137,317 |
| 2019 | $4,520 | $162,671 | $36,799 | $125,872 |
| 2018 | $4,774 | $171,235 | $36,339 | $134,896 |
| 2017 | $4,912 | $175,604 | $37,144 | $138,460 |
| 2016 | $4,729 | $175,316 | $39,190 | $136,126 |
| 2015 | $4,851 | $177,512 | $40,915 | $136,597 |
| 2014 | -- | $168,538 | $40,915 | $127,623 |
Property History
| Date | Event | Price | List to Sale | Price per Sq Ft |
|---|---|---|---|---|
| 02/18/2026 02/18/26 | Price Changed | $674,999 | -3.4% | $196 / Sq Ft |
| 01/19/2026 01/19/26 | Price Changed | $699,000 | -6.7% | $203 / Sq Ft |
| 12/08/2025 12/08/25 | Price Changed | $749,000 | -2.6% | $218 / Sq Ft |
| 11/08/2025 11/08/25 | Price Changed | $769,000 | -2.5% | $224 / Sq Ft |
| 09/10/2025 09/10/25 | For Sale | $789,000 | -- | $229 / Sq Ft |
Purchase History
| Date | Type | Sale Price | Title Company |
|---|---|---|---|
| Quit Claim Deed | -- | -- | |
| Deed | $442,000 | -- | |
| Deed | $406,000 | -- | |
| Deed | $519,000 | -- | |
| Warranty Deed | $489,000 | -- | |
| Warranty Deed | $57,500 | -- |
Mortgage History
| Date | Status | Loan Amount | Loan Type |
|---|---|---|---|
| Previous Owner | $417,000 | New Conventional | |
| Previous Owner | $365,400 | New Conventional | |
| Previous Owner | $299,000 | New Conventional | |
| Previous Owner | $391,200 | Unknown | |
| Previous Owner | $320,000 | Unknown | |
| Closed | $48,900 | No Value Available |
Source: Aiken Association of REALTORS®
MLS Number: 219435
APN: 065-208
- 462 Armstrong Way
- 422 Armstrong Way
- 305 Buxton Ln
- 2402 Amberley Dr
- 4076 Dewaal St
- 510 Jutland Way
- 520 Jutland Way
- 2303 Amberley Pass
- 960 Mitchell Ln
- 4025 Dewaal St
- 4027 Dewaal St
- 1005 Mitchell Ln
- 508 Windermere St
- 317 Colonnades Dr
- 721 Pretoria Dr
- 422 Kirkwood Dr
- 230 Callahan Dr
- 478 Bonaventure Way
- 1009 Spotswood Cir
- 1007 Spotswood Cir
- 317 Buxton Ln
- 921 Mitchell Ln
- 2002 Amberley Dr
- 901 Napiers Post Dr
- 120 Lullwater Ln
- 1131 Blackfoot Dr
- 1661 Jamestown Ave
- 304 Greendale Place
- 1306 York St
- 115 Copper Ridge Rd
- 579 Edgecliff Ln
- 121 Copper Ridge Rd
- 121-123 Copper Ridge Rd
- 375 Barnsley Dr
- 2036 Warbler Dr
- 4370 Wax Myrtle Ct
- 603 Cornerstone Place
- 5055 Sussex Dr
- 325 Bellhaven Dr
- 5814 Whispering Pines Way
Ask me questions while you tour the home.
