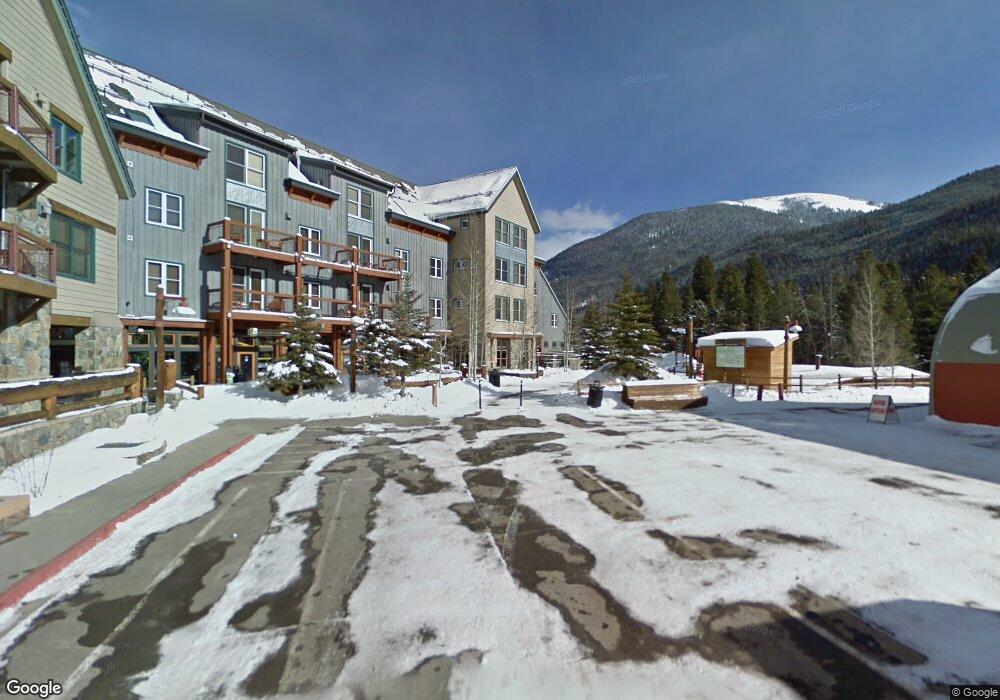129 River Run Rd Unit 8046 Dillon, CO 80435
Keystone NeighborhoodEstimated Value: $1,047,000 - $1,460,000
2
Beds
2
Baths
1,124
Sq Ft
$1,060/Sq Ft
Est. Value
About This Home
This home is located at 129 River Run Rd Unit 8046, Dillon, CO 80435 and is currently estimated at $1,191,020, approximately $1,059 per square foot. 129 River Run Rd Unit 8046 is a home located in Summit County with nearby schools including Summit Cove Elementary School, Summit Middle School, and Summit High School.
Ownership History
Date
Name
Owned For
Owner Type
Purchase Details
Closed on
Dec 16, 2016
Sold by
Haney Annette M
Bought by
Mch Revocable Trust
Current Estimated Value
Purchase Details
Closed on
Nov 16, 2016
Sold by
The Weston Keystone Llc
Bought by
Haney Annette M
Create a Home Valuation Report for This Property
The Home Valuation Report is an in-depth analysis detailing your home's value as well as a comparison with similar homes in the area
Home Values in the Area
Average Home Value in this Area
Purchase History
| Date | Buyer | Sale Price | Title Company |
|---|---|---|---|
| Mch Revocable Trust | -- | None Available | |
| Haney Annette M | $460,000 | Stewart Title |
Source: Public Records
Tax History Compared to Growth
Tax History
| Year | Tax Paid | Tax Assessment Tax Assessment Total Assessment is a certain percentage of the fair market value that is determined by local assessors to be the total taxable value of land and additions on the property. | Land | Improvement |
|---|---|---|---|---|
| 2024 | $3,793 | $73,894 | -- | $73,894 |
| 2023 | $3,793 | $70,209 | $0 | $0 |
| 2022 | $2,449 | $42,861 | $0 | $0 |
| 2021 | $2,470 | $44,094 | $0 | $0 |
| 2020 | $2,260 | $43,098 | $0 | $0 |
| 2019 | $2,229 | $43,098 | $0 | $0 |
| 2018 | $1,754 | $32,854 | $0 | $0 |
| 2017 | $1,604 | $32,854 | $0 | $0 |
| 2016 | $1,687 | $34,034 | $0 | $0 |
| 2015 | $1,634 | $34,034 | $0 | $0 |
| 2014 | $1,615 | $33,208 | $0 | $0 |
| 2013 | -- | $33,208 | $0 | $0 |
Source: Public Records
Map
Nearby Homes
- 129 River Run Rd Unit 8040
- 91 River Run Rd Unit 8134
- 91 River Run Rd Unit 8117
- 91 River Run Rd Unit 8122
- 91 River Run Rd Unit 8111
- 75 Alcove Ct Unit 75
- 140 Ida Belle Dr Unit 8161
- 140 Ida Belle Dr Unit 8192
- 140 Ida Belle Dr Unit 8310
- 140 Ida Belle Dr Unit 8283
- 140 Ida Belle Dr Unit 8153
- 140 Ida Belle Dr Unit 8214
- 140 Ida Belle Dr Unit 8294
- 140 Ida Belle Dr Unit 8178
- 20 Alcove Ct Unit 20
- 100 Dercum Square Unit 8361
- 96 River Run Rd Unit A
- 150 Dercum Square Unit 8453
- 150 Dercum Square Unit 8530
- 150 Dercum Square Unit 8458
- 129 River Run Rd Unit 8042
- 129 River Run Rd Unit 8038
- 129 River Run Rd Unit 8064
- 129 River Run Rd Unit 8073
- 129 River Run Rd Unit 8036
- 129 River Run Rd Unit 8071
- 129 River Run Rd Unit 8033
- 129 River Run Rd Unit 8063
- 129 River Run Rd Unit 8062
- 129 River Run Rd Unit 8077
- 129 River Run Rd Unit 8075
- 129 River Run Rd Unit 8058
- 129 River Run Rd Unit 8031
- 129 River Run Rd Unit 8054
- 129 River Run Rd Unit BB8045
- 129 River Run Rd Unit 8062
- 129 River Run Rd Unit Black Bear8074
- 129 River Run Rd Unit 8061
- 2923 River Run Rd
- 195 River Run Rd
