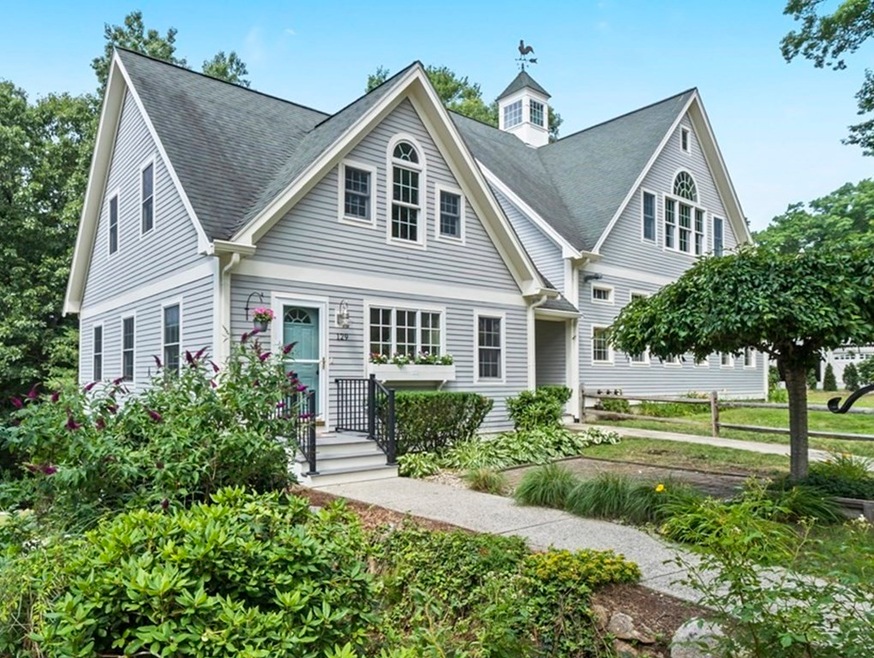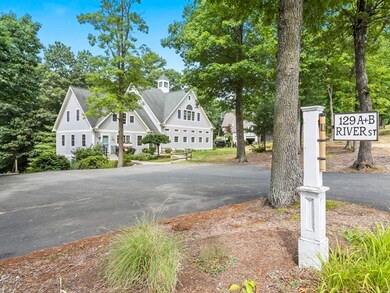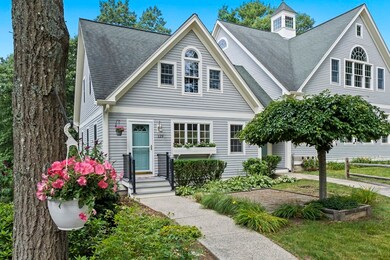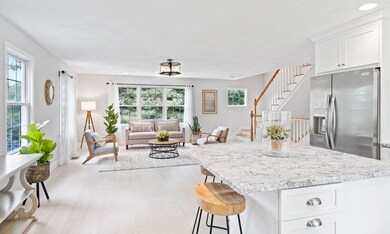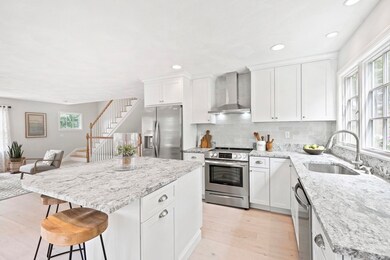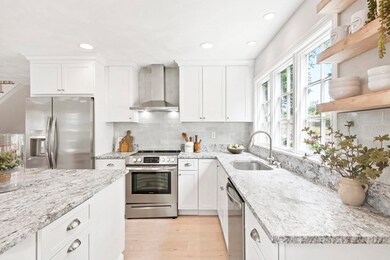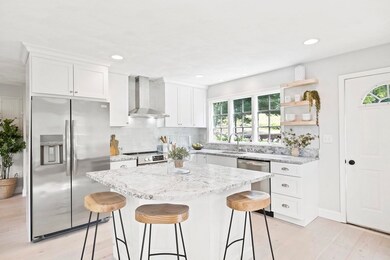
129 River St Unit A Middleton, MA 01949
Highlights
- Golf Course Community
- Medical Services
- 2.64 Acre Lot
- Masconomet Regional Middle School Rated A-
- Scenic Views
- Colonial Architecture
About This Home
As of July 2025You will love coming home every day to this peaceful, private, quiet oasis. It feels like country living, but is close to shops and highways. This attached townhome has been completely renovated top to bottom and is ready for its new owners. The first floor is open and airy with beautiful French oak floors, a sparkling new kitchen and a new half bath with laundry. Upstairs has a master bedroom with beautiful views, a sunny second bedroom with large skylight, and a brand new bath. The walk-out lower level is perfect for a family room or game room, and has an office (which can be used as a bedroom) and a brand new bath. Outside there is a large private yard and patio. Once here, you’ll never want to leave!
Home Details
Home Type
- Single Family
Est. Annual Taxes
- $7,494
Year Built
- Built in 2004
Lot Details
- 2.64 Acre Lot
- Property fronts an easement
- Near Conservation Area
- Level Lot
- Property is zoned R1B
HOA Fees
- $171 Monthly HOA Fees
Home Design
- Colonial Architecture
- Frame Construction
- Shingle Roof
- Concrete Perimeter Foundation
Interior Spaces
- 1,960 Sq Ft Home
- Insulated Windows
- Insulated Doors
- Scenic Vista Views
- Finished Basement
- Basement Fills Entire Space Under The House
- Storm Doors
Kitchen
- Microwave
- ENERGY STAR Qualified Refrigerator
- Plumbed For Ice Maker
- ENERGY STAR Qualified Dishwasher
- ENERGY STAR Range
Flooring
- Wood
- Carpet
- Tile
Bedrooms and Bathrooms
- 3 Bedrooms
- Primary bedroom located on second floor
Laundry
- Laundry on main level
- Dryer
- Washer
Parking
- 3 Car Parking Spaces
- Shared Driveway
- Open Parking
- Off-Street Parking
Utilities
- Forced Air Heating and Cooling System
- 3 Cooling Zones
- 3 Heating Zones
- 200+ Amp Service
- Private Water Source
- Electric Water Heater
- Private Sewer
Additional Features
- Energy-Efficient Thermostat
- Patio
- Property is near public transit
Listing and Financial Details
- Assessor Parcel Number 3788906
Community Details
Amenities
- Medical Services
- Shops
Recreation
- Golf Course Community
- Jogging Path
Similar Homes in Middleton, MA
Home Values in the Area
Average Home Value in this Area
Property History
| Date | Event | Price | Change | Sq Ft Price |
|---|---|---|---|---|
| 07/10/2025 07/10/25 | Sold | $750,000 | 0.0% | $383 / Sq Ft |
| 05/05/2025 05/05/25 | Pending | -- | -- | -- |
| 04/29/2025 04/29/25 | For Sale | $749,900 | +15.4% | $383 / Sq Ft |
| 09/12/2022 09/12/22 | Sold | $650,000 | 0.0% | $332 / Sq Ft |
| 08/12/2022 08/12/22 | Pending | -- | -- | -- |
| 08/08/2022 08/08/22 | For Sale | $649,900 | 0.0% | $332 / Sq Ft |
| 07/30/2022 07/30/22 | Pending | -- | -- | -- |
| 07/07/2022 07/07/22 | For Sale | $649,900 | -- | $332 / Sq Ft |
Tax History Compared to Growth
Tax History
| Year | Tax Paid | Tax Assessment Tax Assessment Total Assessment is a certain percentage of the fair market value that is determined by local assessors to be the total taxable value of land and additions on the property. | Land | Improvement |
|---|---|---|---|---|
| 2024 | $7,494 | $635,600 | $0 | $635,600 |
Agents Affiliated with this Home
-
C
Seller's Agent in 2025
Charles King
Real Broker MA, LLC
(713) 859-5450
1 in this area
224 Total Sales
-
R
Seller Co-Listing Agent in 2025
Robert Cormier
Real Broker MA, LLC
(508) 846-2303
1 in this area
37 Total Sales
-
M
Buyer's Agent in 2025
Michele Goodwin
Leading Edge Real Estate
(781) 775-6009
1 in this area
26 Total Sales
-
J
Seller's Agent in 2022
Jennifer Hardin
True North Realty
(781) 872-1487
3 in this area
33 Total Sales
-

Buyer's Agent in 2022
Paul Antonik
Oak 360 Real Estate LLC
(203) 249-6340
1 in this area
21 Total Sales
Map
Source: MLS Property Information Network (MLS PIN)
MLS Number: 73008333
APN: MIDD M:0031 A B:0000 L:0129 A
