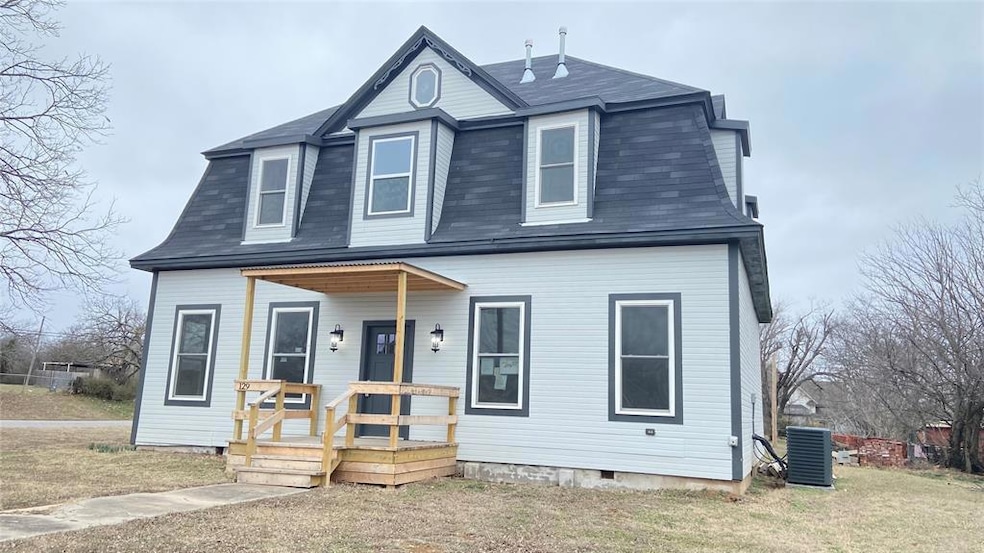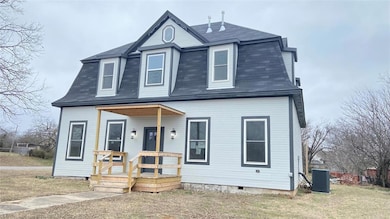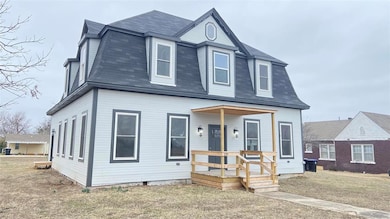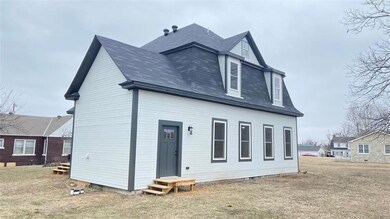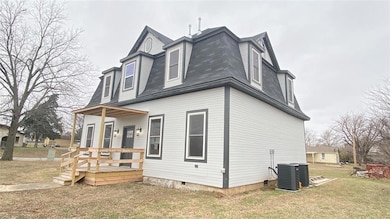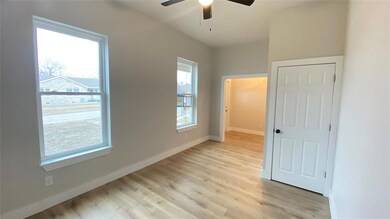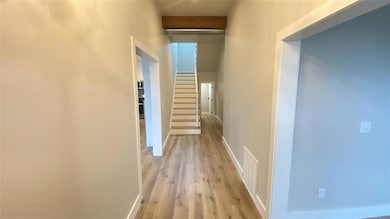129 S 8th St McLoud, OK 74851
Estimated payment $1,540/month
Highlights
- Modern Farmhouse Architecture
- Covered Deck
- Central Heating and Cooling System
- Porch
About This Home
Step into this beautifully remodeled 5-bedroom, 2.5-bathroom home with spacious office/bonus room, perfectly positioned on two generous city lots. With plenty of room to relax and entertain, this home combines modern elegance with classic charm. The open-concept living space is drenched in natural light, showcasing fresh flooring, new paint, new flooring, and stylish fixtures that create a welcoming atmosphere. The kitchen is a true standout with brand-new cabinetry, sleek countertops, and all-new top-of-the-line stainless steel Whirlpool appliances, making it a chef’s dream. This home is a “must see”. Buyer incentive:
A 1-point interest rate buydown to be paid by the seller if the buyer finances their purchase using any lender other than the seller's preferred lender or a 2-point interest rate buydown to be paid for by the seller if the buyer finances their purchase using the seller's preferred lender. This offer is subject to buyer qualifications and lender approval, and will be applied at closing as a seller-paid concession toward interest rate reduction.
Home Details
Home Type
- Single Family
Year Built
- Built in 1935
Parking
- No Garage
Home Design
- Modern Farmhouse Architecture
- Combination Foundation
- Frame Construction
- Composition Roof
Interior Spaces
- 2,559 Sq Ft Home
- 2-Story Property
Bedrooms and Bathrooms
- 5 Bedrooms
Outdoor Features
- Covered Deck
- Porch
Schools
- Mcloud Elementary School
- Mcloud JHS Middle School
- Mcloud High School
Additional Features
- 7,579 Sq Ft Lot
- Central Heating and Cooling System
Listing and Financial Details
- Legal Lot and Block 24-26 / 26
Map
Home Values in the Area
Average Home Value in this Area
Tax History
| Year | Tax Paid | Tax Assessment Tax Assessment Total Assessment is a certain percentage of the fair market value that is determined by local assessors to be the total taxable value of land and additions on the property. | Land | Improvement |
|---|---|---|---|---|
| 2025 | $99 | $20,880 | $1,080 | $19,800 |
| 2024 | $773 | $1,080 | $1,080 | -- |
| 2023 | $773 | $8,501 | $600 | $7,901 |
| 2022 | $127 | $1,375 | $97 | $1,278 |
| 2021 | $157 | $1,375 | $97 | $1,278 |
| 2020 | $115 | $1,248 | $88 | $1,160 |
| 2019 | $113 | $1,188 | $84 | $1,104 |
| 2018 | $114 | $1,132 | $79 | $1,053 |
| 2017 | $110 | $1,078 | $32 | $1,046 |
| 2016 | $94 | $1,027 | $30 | $997 |
| 2015 | $83 | $978 | $34 | $944 |
| 2014 | $83 | $932 | $26 | $906 |
Property History
| Date | Event | Price | List to Sale | Price per Sq Ft |
|---|---|---|---|---|
| 01/04/2026 01/04/26 | Under Contract | -- | -- | -- |
| 12/25/2025 12/25/25 | Pending | -- | -- | -- |
| 12/17/2025 12/17/25 | Price Changed | $295,000 | 0.0% | $115 / Sq Ft |
| 12/12/2025 12/12/25 | For Rent | $2,100 | 0.0% | -- |
| 04/07/2025 04/07/25 | Price Changed | $309,000 | -3.4% | $121 / Sq Ft |
| 03/04/2025 03/04/25 | For Sale | $320,000 | -- | $125 / Sq Ft |
Purchase History
| Date | Type | Sale Price | Title Company |
|---|---|---|---|
| Warranty Deed | -- | First American Title Insurance | |
| Warranty Deed | $75,000 | First American Title Insurance | |
| Warranty Deed | $40,000 | First American Title | |
| Warranty Deed | -- | None Available |
Mortgage History
| Date | Status | Loan Amount | Loan Type |
|---|---|---|---|
| Open | $140,000 | New Conventional |
Source: MLSOK
MLS Number: 1158122
APN: 466500026024000100
- 827 W Broadway Ave
- 211 S 6th St
- 922 W Hinchley Ave
- 407 Jarman Dr
- 0 Thomas Blvd Unit 1205900
- 141 Folsom Dr
- 400 S Main St
- 420 W Forest Blvd
- 0 St
- 13430 Dewberry Rd
- 13421 Juneberry Dr
- 29805 SE 29th St
- 113 Summer Oaks Dr
- 22718 Janet Ln Unit HAR
- 101 W Oak Hill Dr
- 30280 Stephens Dr
- 3129 Janet Ln Unit HAR
- 22085 Melissa Ln
- 115 Thornbrue Dr
- 0 S Pottawatomie Rd
