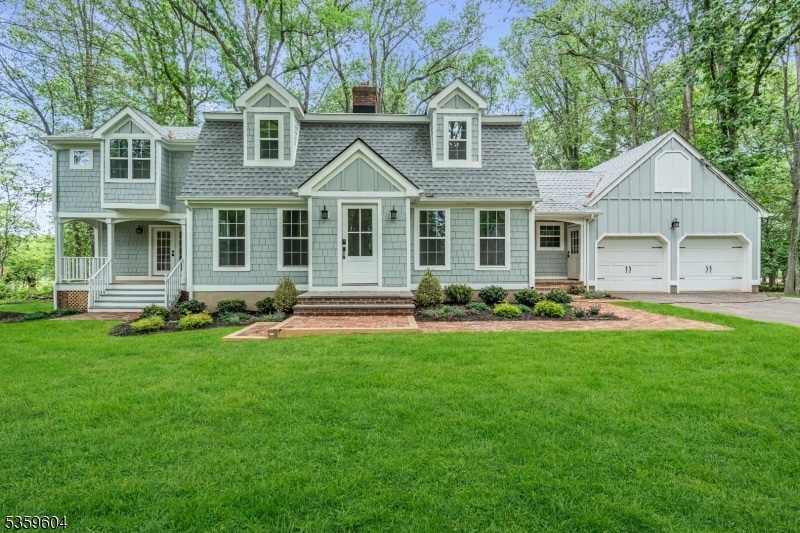129 Sandy Ridge Rd Stockton, NJ 08559
Estimated payment $5,145/month
Highlights
- Sitting Area In Primary Bedroom
- Custom Home
- Wooded Lot
- Hunterdon Central Regional High School District Rated A
- Deck
- Marble Flooring
About This Home
Fully Renovated Home on 2.98 Acres in Delaware Twsp. This 3-bedroom, 2.5-bath, 2-car garage on nearly 3 acres. The chef's kitchen is a showstopper, outfitted with brand-new cabinetry, quartz countertops, a tile backsplash, and top-of-the-line Thermador appliances, including a gas stove. A flexible space attached to the Master Suite makes for a perfect nursery, office, or sitting area. The Master Suite boasts a walk-in closet and a spa-like bath featuring exquisite marble tile, a soaking tub, and a dual-head shower. Every inch has been meticulously updated from the basement floor to the brand new roof. The white oak hardwood floors with commercial-grade matte finish to the integrated lighting throughout. All bathrooms have been fully renovated with modern finishes, while fresh paint enhances the entire home. Enjoy peace of mind with a brand-new lifetime roof, Hardy Board siding, Azek molding, new gutters, and exterior lighting. The home features a brand-new high-efficiency, 2-zone propane HVAC system, a new propane tank (eliminating oil), and new washer and dryer (propane). The property has been completely regraded and landscaped. A brand-new deck provides the perfect outdoor retreat. Hunterdon Central High School sending district a Blue Ribbon School and near a scenic park. Minutes drive from Flemington and Stockton, as well as close access to river towns. Must-see in person! Seller is open to a 2:1 Rate Buydown, ask for details.
Home Details
Home Type
- Single Family
Est. Annual Taxes
- $10,924
Year Built
- Built in 1979
Lot Details
- 2.98 Acre Lot
- Flag Lot
- Wooded Lot
Parking
- 2 Car Attached Garage
Home Design
- Custom Home
- Cape Cod Architecture
- Colonial Architecture
Interior Spaces
- Family Room
- Living Room with Fireplace
- Formal Dining Room
- Home Office
- Storage Room
- Unfinished Basement
- Basement Fills Entire Space Under The House
Kitchen
- Eat-In Kitchen
- Gas Oven or Range
- Dishwasher
- Kitchen Island
Flooring
- Wood
- Marble
Bedrooms and Bathrooms
- 3 Bedrooms
- Sitting Area In Primary Bedroom
- Primary bedroom located on second floor
- En-Suite Primary Bedroom
- Walk-In Closet
- Soaking Tub
- Separate Shower
Laundry
- Dryer
- Washer
Home Security
- Carbon Monoxide Detectors
- Fire and Smoke Detector
Outdoor Features
- Deck
- Enclosed Patio or Porch
Schools
- Delaware Elementary And Middle School
- Huntcentrl High School
Utilities
- Forced Air Zoned Heating and Cooling System
- One Cooling System Mounted To A Wall/Window
- Heating System Powered By Owned Propane
- Standard Electricity
- Generator Hookup
- Propane
- Private Water Source
- Electric Water Heater
- Septic System
Listing and Financial Details
- Assessor Parcel Number 1907-00039-0000-00029-0000-
- Tax Block *
Map
Home Values in the Area
Average Home Value in this Area
Tax History
| Year | Tax Paid | Tax Assessment Tax Assessment Total Assessment is a certain percentage of the fair market value that is determined by local assessors to be the total taxable value of land and additions on the property. | Land | Improvement |
|---|---|---|---|---|
| 2025 | $10,925 | $397,400 | $170,900 | $226,500 |
| 2024 | $10,642 | $397,400 | $170,900 | $226,500 |
| 2023 | $10,642 | $397,400 | $170,900 | $226,500 |
| 2022 | $10,269 | $397,400 | $170,900 | $226,500 |
| 2021 | $10,050 | $397,400 | $170,900 | $226,500 |
| 2020 | $10,265 | $397,400 | $170,900 | $226,500 |
| 2019 | $10,050 | $397,400 | $170,900 | $226,500 |
| 2018 | $10,134 | $397,400 | $170,900 | $226,500 |
| 2017 | $9,967 | $397,400 | $170,900 | $226,500 |
| 2016 | $9,887 | $397,400 | $170,900 | $226,500 |
| 2015 | $10,014 | $397,400 | $170,900 | $226,500 |
| 2014 | $9,788 | $397,400 | $170,900 | $226,500 |
Property History
| Date | Event | Price | Change | Sq Ft Price |
|---|---|---|---|---|
| 07/21/2025 07/21/25 | Pending | -- | -- | -- |
| 05/21/2025 05/21/25 | For Sale | $795,000 | +165.0% | -- |
| 09/19/2024 09/19/24 | Sold | $300,000 | 0.0% | -- |
| 08/16/2024 08/16/24 | Pending | -- | -- | -- |
| 08/06/2024 08/06/24 | For Sale | $299,900 | -- | -- |
Purchase History
| Date | Type | Sale Price | Title Company |
|---|---|---|---|
| Interfamily Deed Transfer | -- | -- |
Mortgage History
| Date | Status | Loan Amount | Loan Type |
|---|---|---|---|
| Closed | $250,000 | Stand Alone Second | |
| Closed | $140,000 | Credit Line Revolving |
Source: Garden State MLS
MLS Number: 3964515
APN: 07-00039-0000-00029
- 223 Lambertville Headquarters Rd
- 223 Lambertville Hq Rd
- 18 Rittenhouse Rd
- 45 Buchanan Rd
- 416 Rosemont Ringoes Rd
- 552 Rosemont Ringoes Rd
- 348 Rosemont Ringoes Rd
- 730 Sergeantsville Rd
- 3 Covered Bridge Rd
- 13 Reading Rd
- 212 Sandy Ridge Mount Airy Rd
- 5 Upper Creek Rd
- 722 Rosemont Ringoes Rd
- 22 Pine Hill Rd
- 960 Sergeantsville Rd
- 525 Sergeantsville Rd
- 42 Pine Hill Rd
- 760 Rosemont Ringoes Rd
- 53 S Main St







