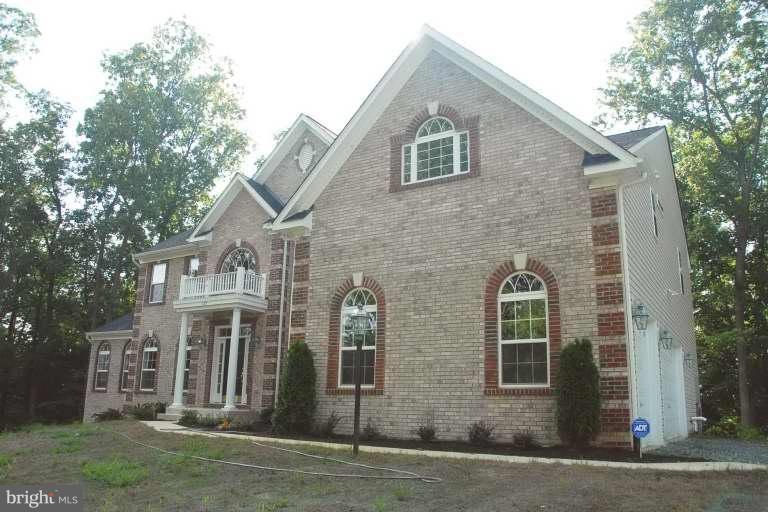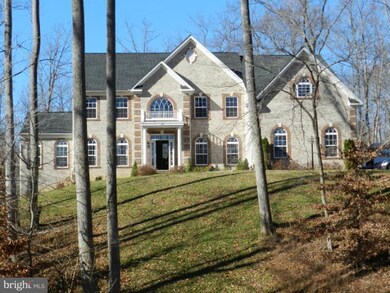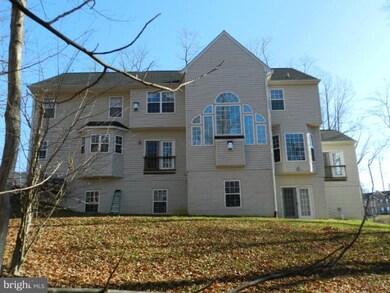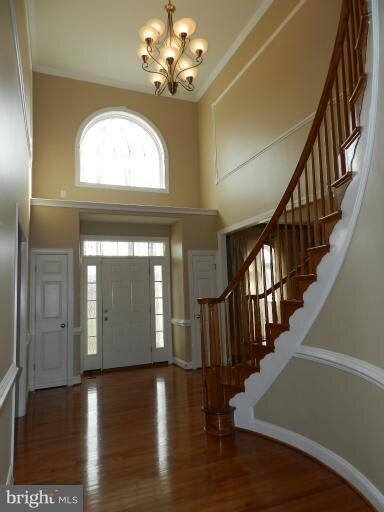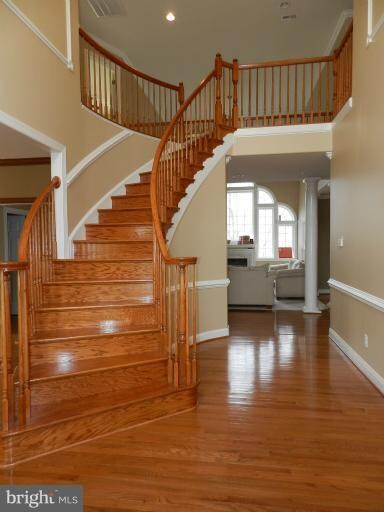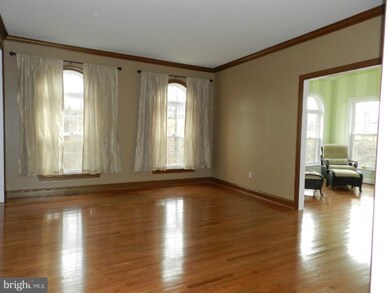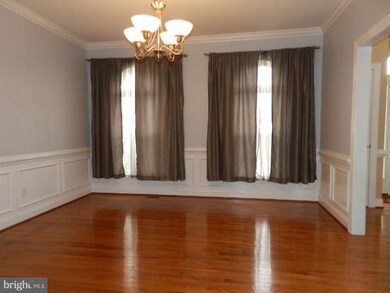
129 Sentinel Ridge Ln Stafford, VA 22554
Fritters Corner NeighborhoodHighlights
- 3.79 Acre Lot
- Curved or Spiral Staircase
- Wooded Lot
- Open Floorplan
- Colonial Architecture
- Wood Flooring
About This Home
As of December 2012Gorgeous doesn't begin to describe this home. Over 5000 square feet on 3.79 Acres!! 4 Bedrooms & 4.5 Baths. Amazing Gourmet Kitchen, Large Center Island, Granite Counter Tops. Two-Story Foyer and Two Story Fam Room w/gas FP. The Master Bedroom has a 3-sided gas fireplace, separate sitting area, Catherdral ceilings, dual walk-in closets and a luxury bath you will never want to leave! Hurry!!!
Last Agent to Sell the Property
Bradley Group Realtors License #0225066093 Listed on: 12/22/2011

Last Buyer's Agent
Non Member Member
Metropolitan Regional Information Systems, Inc.
Home Details
Home Type
- Single Family
Est. Annual Taxes
- $4,768
Year Built
- Built in 2007
Lot Details
- 3.79 Acre Lot
- The property's topography is rolling, sloped
- Wooded Lot
- Property is in very good condition
- Property is zoned A1
Parking
- 3 Car Attached Garage
- Side Facing Garage
- Garage Door Opener
- Gravel Driveway
Home Design
- Colonial Architecture
- Vinyl Siding
- Brick Front
Interior Spaces
- Property has 3 Levels
- Open Floorplan
- Curved or Spiral Staircase
- Dual Staircase
- Crown Molding
- Ceiling height of 9 feet or more
- Ceiling Fan
- Recessed Lighting
- 2 Fireplaces
- Fireplace With Glass Doors
- Gas Fireplace
- Window Treatments
- Palladian Windows
- Bay Window
- Wood Frame Window
- French Doors
- Entrance Foyer
- Family Room Overlook on Second Floor
- Sitting Room
- Living Room
- Combination Kitchen and Dining Room
- Den
- Library
- Game Room
- Utility Room
- Wood Flooring
- Alarm System
Kitchen
- Breakfast Room
- Eat-In Kitchen
- Butlers Pantry
- Built-In Oven
- Cooktop
- Microwave
- Ice Maker
- Dishwasher
- Kitchen Island
- Upgraded Countertops
- Disposal
Bedrooms and Bathrooms
- 4 Bedrooms
- En-Suite Primary Bedroom
- En-Suite Bathroom
- 4.5 Bathrooms
Laundry
- Laundry Room
- Dryer
- Washer
Partially Finished Basement
- Heated Basement
- Walk-Out Basement
- Basement Fills Entire Space Under The House
- Connecting Stairway
- Rear Basement Entry
- Sump Pump
- Space For Rooms
- Basement Windows
Utilities
- Cooling System Utilizes Bottled Gas
- Humidifier
- Forced Air Zoned Heating and Cooling System
- Vented Exhaust Fan
- Water Dispenser
- Well
- Bottled Gas Water Heater
- Septic Tank
Community Details
- No Home Owners Association
- Built by SYG ASSOCIATES
- Poplar Hills Subdivision
Listing and Financial Details
- Tax Lot 84-R1
- Assessor Parcel Number 40-B-4- -84
Ownership History
Purchase Details
Home Financials for this Owner
Home Financials are based on the most recent Mortgage that was taken out on this home.Purchase Details
Home Financials for this Owner
Home Financials are based on the most recent Mortgage that was taken out on this home.Similar Homes in the area
Home Values in the Area
Average Home Value in this Area
Purchase History
| Date | Type | Sale Price | Title Company |
|---|---|---|---|
| Warranty Deed | $460,000 | -- | |
| Warranty Deed | $659,990 | -- |
Mortgage History
| Date | Status | Loan Amount | Loan Type |
|---|---|---|---|
| Open | $165,000 | VA | |
| Open | $410,000 | VA | |
| Previous Owner | $648,824 | FHA | |
| Previous Owner | $649,792 | FHA | |
| Previous Owner | $649,792 | FHA |
Property History
| Date | Event | Price | Change | Sq Ft Price |
|---|---|---|---|---|
| 07/20/2025 07/20/25 | Price Changed | $979,000 | -2.1% | $170 / Sq Ft |
| 07/19/2025 07/19/25 | Price Changed | $999,979 | 0.0% | $174 / Sq Ft |
| 06/12/2025 06/12/25 | Price Changed | $999,999 | -2.4% | $174 / Sq Ft |
| 05/31/2025 05/31/25 | For Sale | $1,025,000 | +122.8% | $178 / Sq Ft |
| 12/27/2012 12/27/12 | Sold | $460,000 | 0.0% | $90 / Sq Ft |
| 10/30/2012 10/30/12 | Pending | -- | -- | -- |
| 10/23/2012 10/23/12 | Price Changed | $460,000 | -3.2% | $90 / Sq Ft |
| 10/08/2012 10/08/12 | For Sale | $475,000 | 0.0% | $93 / Sq Ft |
| 02/20/2012 02/20/12 | Pending | -- | -- | -- |
| 01/27/2012 01/27/12 | Price Changed | $475,000 | -2.1% | $93 / Sq Ft |
| 01/09/2012 01/09/12 | Price Changed | $485,000 | -6.7% | $94 / Sq Ft |
| 12/22/2011 12/22/11 | For Sale | $520,000 | +13.0% | $101 / Sq Ft |
| 12/22/2011 12/22/11 | Off Market | $460,000 | -- | -- |
Tax History Compared to Growth
Tax History
| Year | Tax Paid | Tax Assessment Tax Assessment Total Assessment is a certain percentage of the fair market value that is determined by local assessors to be the total taxable value of land and additions on the property. | Land | Improvement |
|---|---|---|---|---|
| 2024 | $6,913 | $762,400 | $210,000 | $552,400 |
| 2023 | $6,802 | $719,800 | $210,000 | $509,800 |
| 2022 | $6,118 | $719,800 | $210,000 | $509,800 |
| 2021 | $5,634 | $580,800 | $120,000 | $460,800 |
| 2020 | $5,634 | $580,800 | $120,000 | $460,800 |
| 2019 | $5,320 | $526,700 | $120,000 | $406,700 |
| 2018 | $5,214 | $526,700 | $120,000 | $406,700 |
| 2017 | $5,125 | $517,700 | $120,000 | $397,700 |
| 2016 | $5,125 | $517,700 | $120,000 | $397,700 |
| 2015 | -- | $501,800 | $120,000 | $381,800 |
| 2014 | -- | $494,800 | $120,000 | $374,800 |
Agents Affiliated with this Home
-

Seller's Agent in 2025
Dwayne Moyers
Serhant
(540) 446-6284
1 in this area
45 Total Sales
-

Seller's Agent in 2012
Steve Bradley
Bradley Group Realtors
(703) 895-2242
56 Total Sales
-
N
Buyer's Agent in 2012
Non Member Member
Metropolitan Regional Information Systems
Map
Source: Bright MLS
MLS Number: 1000742467
APN: 40B-4-84
- 93 Brooke Crest Ln
- 70 Sentinel Ridge Ln
- 65 Brooke Crest Ln
- 75 Brooke Crest Ln
- 36 Crestwood Ln
- 62 Brooke Crest Ln
- 45 Twin Hill Ln
- 53 Brooke Crest Ln
- 58 Twin Hill Ln
- 26 Sentinel Ridge Ln
- 22 Sentinel Ridge Ln
- 0 LOT 136 Running Brook Ct
- 0 LOT 139 Running Brook Ct
- 18 Blossom Tree Ct
- 0 0 Lot 140 Running Brook Ct
- 78 Canterbury Dr
- 28 Millbrook Rd
- 121 Marlborough Point Rd
- 158 Canterbury Dr
- 99 Old Fort Ln
