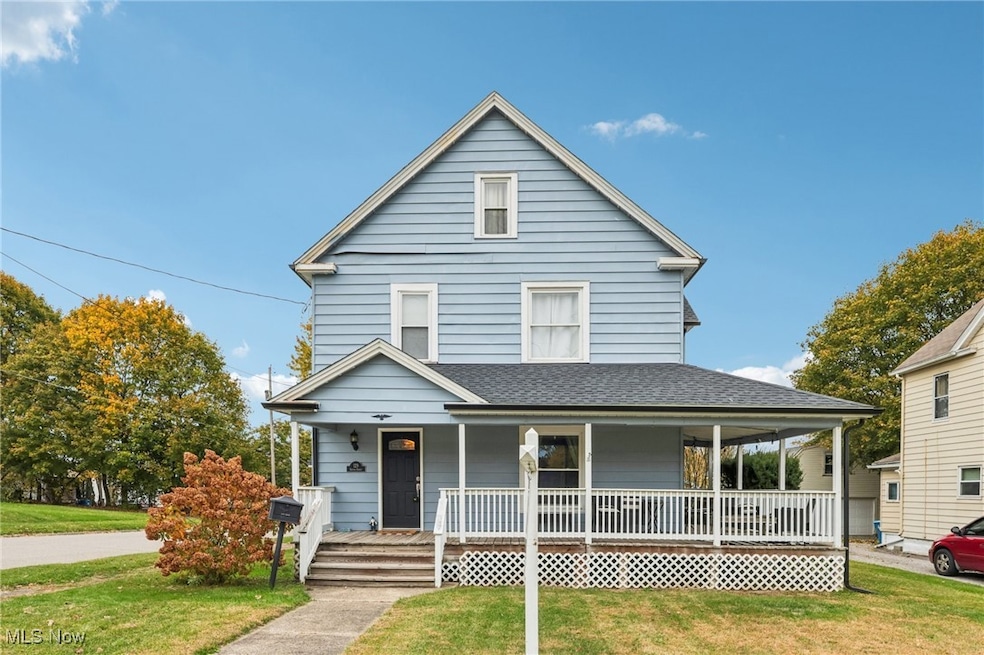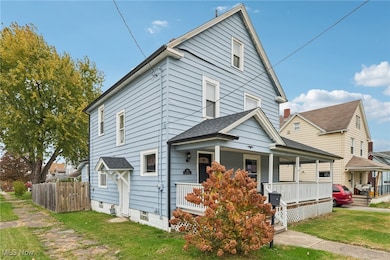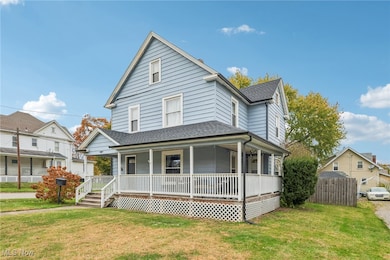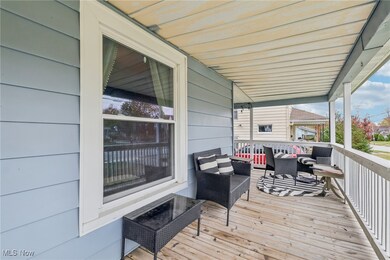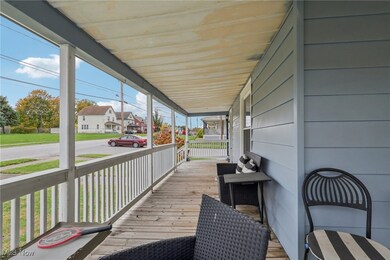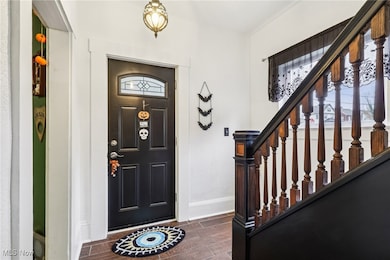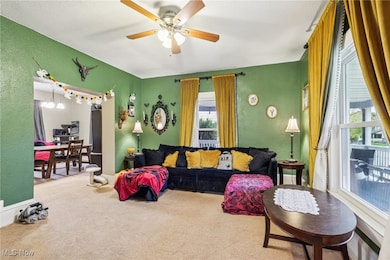129 Sexton St Struthers, OH 44471
Estimated payment $951/month
Highlights
- Traditional Architecture
- Mud Room
- 2 Car Detached Garage
- Corner Lot
- No HOA
- Porch
About This Home
Beautiful 4-Bedroom Home with Many Updates!
This charming home offers four spacious bedrooms plus a finished third floor with a convenient half bath — perfect for an office, playroom, or guest space. The main level features a relaxing living room, a formal dining room, and a large rear mudroom with a nice-sized pantry for extra storage.
Enjoy your mornings on the covered front porch, and take advantage of the detached two-car garage and partially wood-fenced backyard.
Many updates were completed in 2017, and the seller is including a free one-year home warranty for peace of mind.
Additional updates: Roof: 3 years old (per seller) A/C unit: 3 years old Hot water heater: 1 year old Furnace: approximately 10–11 years old
Listing Agent
Howard Hanna Brokerage Email: franksoldanotherone@gmail.com, 330-519-2363 License #2005002519 Listed on: 10/31/2025

Home Details
Home Type
- Single Family
Est. Annual Taxes
- $1,384
Year Built
- Built in 1914
Lot Details
- 7,100 Sq Ft Lot
- Lot Dimensions are 50 x 142
- Partially Fenced Property
- Privacy Fence
- Wood Fence
- Corner Lot
- Back and Front Yard
Parking
- 2 Car Detached Garage
Home Design
- Traditional Architecture
- Block Foundation
- Fiberglass Roof
- Asphalt Roof
- Aluminum Siding
- Block Exterior
- Vinyl Siding
Interior Spaces
- 1,932 Sq Ft Home
- 3-Story Property
- Window Treatments
- Mud Room
- Entrance Foyer
- Basement Fills Entire Space Under The House
- Fire and Smoke Detector
- Washer
Kitchen
- Range
- Microwave
Bedrooms and Bathrooms
- 4 Bedrooms
- 1.5 Bathrooms
Outdoor Features
- Patio
- Porch
Location
- City Lot
Utilities
- Forced Air Heating and Cooling System
- Heating System Uses Gas
Community Details
- No Home Owners Association
- City/Struthers Subdivision
Listing and Financial Details
- Home warranty included in the sale of the property
- Assessor Parcel Number 38-007-0-161.00-0
Map
Home Values in the Area
Average Home Value in this Area
Tax History
| Year | Tax Paid | Tax Assessment Tax Assessment Total Assessment is a certain percentage of the fair market value that is determined by local assessors to be the total taxable value of land and additions on the property. | Land | Improvement |
|---|---|---|---|---|
| 2024 | $1,384 | $33,220 | $3,430 | $29,790 |
| 2023 | $1,360 | $33,220 | $3,430 | $29,790 |
| 2022 | $795 | $14,680 | $3,510 | $11,170 |
| 2021 | $788 | $14,680 | $3,510 | $11,170 |
| 2020 | $791 | $14,680 | $3,510 | $11,170 |
| 2019 | $759 | $12,760 | $3,050 | $9,710 |
| 2018 | $742 | $12,760 | $3,050 | $9,710 |
| 2017 | $739 | $12,760 | $3,050 | $9,710 |
| 2016 | $1,048 | $16,760 | $3,820 | $12,940 |
| 2015 | $926 | $16,760 | $3,820 | $12,940 |
| 2014 | $930 | $16,760 | $3,820 | $12,940 |
| 2013 | $1,166 | $16,760 | $3,820 | $12,940 |
Property History
| Date | Event | Price | List to Sale | Price per Sq Ft | Prior Sale |
|---|---|---|---|---|---|
| 11/18/2025 11/18/25 | Pending | -- | -- | -- | |
| 10/31/2025 10/31/25 | For Sale | $159,900 | +233.1% | $83 / Sq Ft | |
| 04/29/2018 04/29/18 | Sold | $48,000 | 0.0% | $25 / Sq Ft | View Prior Sale |
| 04/09/2018 04/09/18 | Off Market | $48,000 | -- | -- | |
| 03/14/2018 03/14/18 | Pending | -- | -- | -- | |
| 02/14/2018 02/14/18 | Price Changed | $59,500 | -0.7% | $31 / Sq Ft | |
| 01/11/2018 01/11/18 | Price Changed | $59,900 | -4.2% | $31 / Sq Ft | |
| 11/16/2017 11/16/17 | Price Changed | $62,500 | -7.4% | $32 / Sq Ft | |
| 10/02/2017 10/02/17 | For Sale | $67,500 | -- | $35 / Sq Ft |
Purchase History
| Date | Type | Sale Price | Title Company |
|---|---|---|---|
| Quit Claim Deed | -- | Vylla Title | |
| Quit Claim Deed | -- | Vylla Title | |
| Warranty Deed | $48,000 | None Available | |
| Warranty Deed | $15,000 | Attorney | |
| Warranty Deed | -- | Attorney | |
| Quit Claim Deed | -- | Attorney | |
| Deed | $9,500 | Attorney | |
| Sheriffs Deed | $50,000 | None Available | |
| Special Warranty Deed | -- | None Available | |
| Warranty Deed | $80,100 | -- | |
| Joint Tenancy Deed | $23,000 | -- | |
| Deed | -- | -- |
Mortgage History
| Date | Status | Loan Amount | Loan Type |
|---|---|---|---|
| Open | $49,500 | New Conventional | |
| Closed | $49,500 | New Conventional | |
| Previous Owner | $39,072 | FHA | |
| Previous Owner | $80,092 | FHA |
Source: MLS Now (Howard Hanna)
MLS Number: 5167780
APN: 38-007-0-161.00-0
- 78 Sexton St
- 227 Maplewood Ave
- 306 Maplewood Ave
- 42 Wilson St
- 97 Overlook Blvd
- 795 5th St
- 193 Renee Dr
- 0 Ridge Way Unit 5021568
- 59 Harvey St
- 0 Ridgeway St
- 506 8th St
- 447 8th St
- 2743 Mount Vernon Ave
- 0 Smithfield St Unit 4336782
- 34 Iroquois St
- 18 W Faith St
- 541 Lincoln St
- 34 W Lewis St
- 531 Audrey Ln
- 250 E Manor Ave
