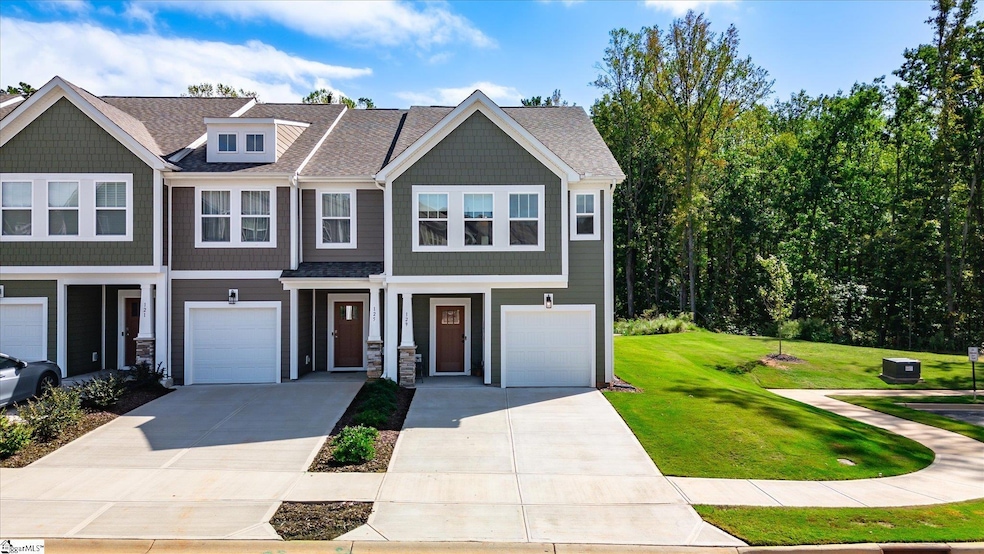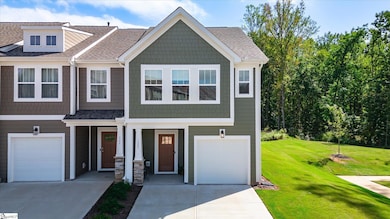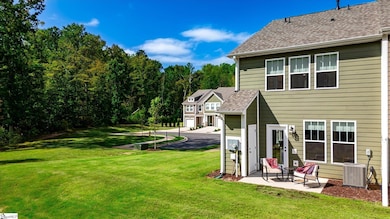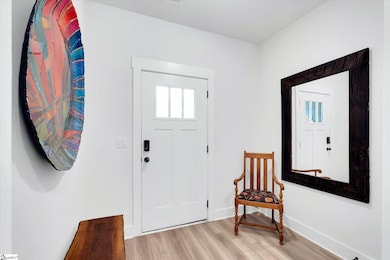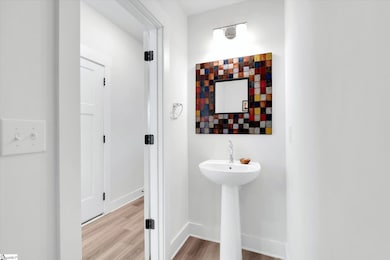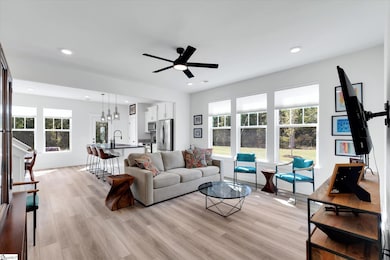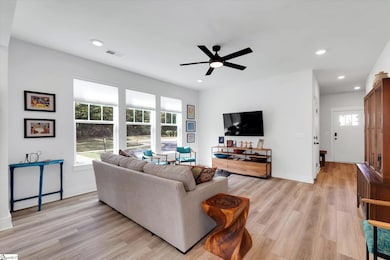129 Shager Place Travelers Rest, SC 29690
Estimated payment $2,108/month
Highlights
- Open Floorplan
- Traditional Architecture
- Great Room
- Gateway Elementary School Rated A-
- Corner Lot
- Quartz Countertops
About This Home
Welcome home to this bright and spacious end-unit townhome in Travelers Rest, SC! This well maintained home is in like-new condition, offers 3 bedrooms, 2.5 baths, and a 1-car garage, thoughtfully designed with comfort and convenience in mind. Step inside to a spacious foyer leading into an open-concept great room, kitchen, and sunny breakfast room; perfect for everyday living and entertaining. The kitchen boasts granite countertops, stainless steel appliances, gas range with tile backsplash and pendant lighting over the eat-in bar. Recessed lighting and custom adjustable blinds add a stylish touch throughout. Upstairs, you’ll find all three bedrooms, including a large primary suite with double vanity and a walk-in tile shower with built-in seat and shelf. The second full bath provides extra counter space, and the laundry closet with overhead shelving is conveniently located on the same level. Enjoy outdoor living with a private back patio. The community offers fantastic amenities including a fenced dog park, guest parking, paved sidewalks, and included lawn maintenance for easy living. Additional features include ceiling fans in every room, half bath on the main level, an attached storage room located off the back patio and extra windows for plenty of natural light thanks to the end-unit location. This move-in ready townhome blends modern finishes with low-maintenance living—all just minutes from downtown Travelers Rest and the Swamp Rabbit Trail!
Townhouse Details
Home Type
- Townhome
Est. Annual Taxes
- $3,669
Year Built
- Built in 2024
Lot Details
- 2,614 Sq Ft Lot
- Lot Dimensions are 30x100x30x99
- Cul-De-Sac
- Level Lot
HOA Fees
- $140 Monthly HOA Fees
Parking
- 1 Car Attached Garage
Home Design
- Traditional Architecture
- Slab Foundation
- Architectural Shingle Roof
- Aluminum Trim
- Hardboard
Interior Spaces
- 1,600-1,799 Sq Ft Home
- 2-Story Property
- Open Floorplan
- Smooth Ceilings
- Ceiling height of 9 feet or more
- Ceiling Fan
- Insulated Windows
- Tilt-In Windows
- Window Treatments
- Great Room
- Pull Down Stairs to Attic
Kitchen
- Breakfast Room
- Free-Standing Gas Range
- Built-In Microwave
- Dishwasher
- Quartz Countertops
- Disposal
Flooring
- Carpet
- Luxury Vinyl Plank Tile
Bedrooms and Bathrooms
- 3 Bedrooms
Laundry
- Laundry Room
- Laundry on upper level
- Washer and Electric Dryer Hookup
Home Security
Outdoor Features
- Patio
- Front Porch
Schools
- Gateway Elementary School
- Northwest Middle School
- Travelers Rest High School
Utilities
- Forced Air Heating and Cooling System
- Heating System Uses Natural Gas
- Electric Water Heater
- Cable TV Available
Listing and Financial Details
- Tax Lot 18
- Assessor Parcel Number 0503.09-01-018.00
Community Details
Overview
- Kimberley Warner 864 599 9019 Ext. 110 HOA
- Built by DRB Homes
- Gateway Village Subdivision, Litchfield Floorplan
- Mandatory home owners association
Security
- Fire and Smoke Detector
Map
Home Values in the Area
Average Home Value in this Area
Tax History
| Year | Tax Paid | Tax Assessment Tax Assessment Total Assessment is a certain percentage of the fair market value that is determined by local assessors to be the total taxable value of land and additions on the property. | Land | Improvement |
|---|---|---|---|---|
| 2024 | $3,669 | $9,900 | $2,640 | $7,260 |
| 2023 | $3,669 | $0 | $0 | $0 |
Property History
| Date | Event | Price | List to Sale | Price per Sq Ft | Prior Sale |
|---|---|---|---|---|---|
| 10/17/2025 10/17/25 | For Sale | $314,800 | +2.2% | $197 / Sq Ft | |
| 06/27/2024 06/27/24 | Sold | $307,990 | +0.3% | $220 / Sq Ft | View Prior Sale |
| 02/07/2024 02/07/24 | Pending | -- | -- | -- | |
| 02/07/2024 02/07/24 | For Sale | $306,990 | -- | $219 / Sq Ft |
Purchase History
| Date | Type | Sale Price | Title Company |
|---|---|---|---|
| Deed | $307,990 | None Listed On Document |
Mortgage History
| Date | Status | Loan Amount | Loan Type |
|---|---|---|---|
| Open | $302,411 | FHA |
Source: Greater Greenville Association of REALTORS®
MLS Number: 1572506
APN: 0503.09-01-018.00
- 24 Gaskins Trail
- 22 Gaskins Trail
- 4 Gaskins Trail
- 11 Echo Dr
- 400 Trillium Creek Ct
- 101 Mountain Slope Ct
- Tract 1 Tigerville Rd
- 207 Grandview Cir
- 00 Tigerville Rd Unit Tract 1B
- 9 Wild Fern Ct
- 5705 State Park Rd
- 1 Wild Fern Ct
- 110 Colony Rd
- 210 Brayton Ct
- 6206 State Park Rd
- 3 Coleman Park Cir
- 201 Poplar St
- 12 Halowell Ln
- 15 Halowell Ln
- 4 Dell Cir
- 11 Shager Place
- 214 Forest Dr
- 218 Forest Dr
- 125 Pinestone Dr
- 201 Clarus Crk Way
- 1 Solis Ct
- 207 Clarus Crk Way
- 129 Midwood Rd
- 401 Albus Dr
- 1600 Brooks Pointe Cir
- 45 Carriage Dr
- 8 War Admiral Way
- 300 N Highway 25 Bypass
- 2601 Duncan Chapel Rd Unit F-302
- 222 Montview Cir
- 157 Montague Rd
- 6001 Hampden Dr
- 127 Shallons Dr
- 421 Duncan Chapel Rd
- 139 Glover Cir Unit Dickerson
