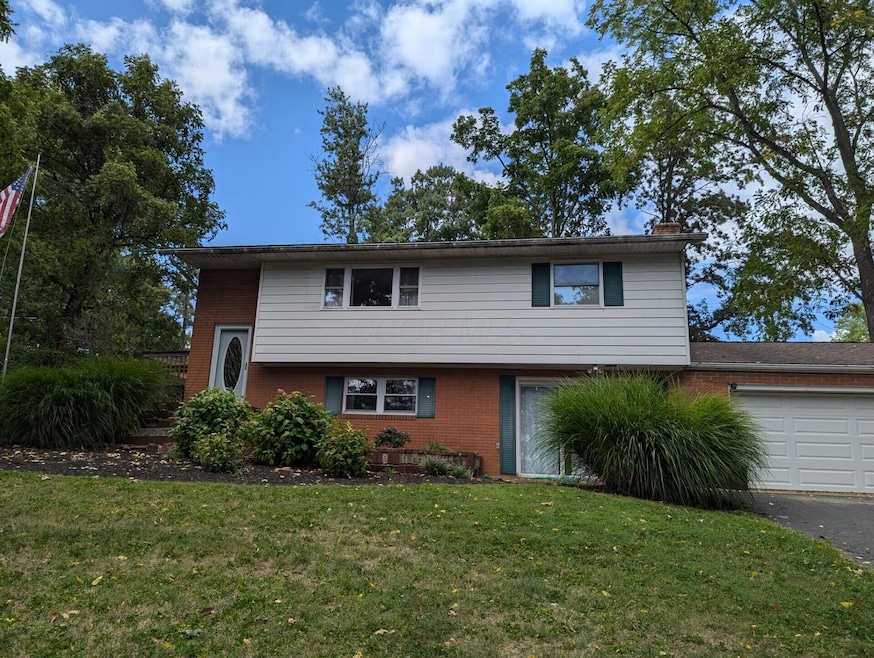
129 Shalimar Dr Newark, OH 43055
Madison NeighborhoodEstimated payment $1,555/month
Total Views
13,306
4
Beds
1.5
Baths
1,419
Sq Ft
$180
Price per Sq Ft
Highlights
- No HOA
- Patio
- Forced Air Heating and Cooling System
- 2 Car Attached Garage
- Ceramic Tile Flooring
- Wood Burning Fireplace
About This Home
Motivated Seller is offering a price reduction on the well maintained home in an established neighborhood. Kitchen appliances updated with Stainless Steel Appliances. Rear concrete patio 38 x 8. Deck off kitchen 20 x 12. Storage building. Upstairs bathroom remodeled in 2023 - new tub + surround - vanity - flooring - toilet. New Electric Panel 2023. New Hot water tank 2023
Kitchen cabinets replaced - kitchen floor is ceramic tile. Hardwood floors in living room and three bedrooms. Bedroom 4 is in the lower level.
Home Details
Home Type
- Single Family
Est. Annual Taxes
- $2,025
Year Built
- Built in 1964
Lot Details
- 0.46 Acre Lot
- Sloped Lot
Parking
- 2 Car Attached Garage
Home Design
- Bi-Level Home
- Brick Exterior Construction
- Block Foundation
- Aluminum Siding
Interior Spaces
- 1,419 Sq Ft Home
- Wood Burning Fireplace
- Laundry on lower level
Kitchen
- Electric Range
- Microwave
- Dishwasher
Flooring
- Carpet
- Laminate
- Ceramic Tile
Bedrooms and Bathrooms
Outdoor Features
- Patio
Utilities
- Forced Air Heating and Cooling System
- Heating System Uses Gas
- Private Water Source
- Gas Water Heater
- Private Sewer
Community Details
- No Home Owners Association
Listing and Financial Details
- Assessor Parcel Number 048-164022-00.000
Map
Create a Home Valuation Report for This Property
The Home Valuation Report is an in-depth analysis detailing your home's value as well as a comparison with similar homes in the area
Home Values in the Area
Average Home Value in this Area
Tax History
| Year | Tax Paid | Tax Assessment Tax Assessment Total Assessment is a certain percentage of the fair market value that is determined by local assessors to be the total taxable value of land and additions on the property. | Land | Improvement |
|---|---|---|---|---|
| 2024 | $3,849 | $65,870 | $16,660 | $49,210 |
| 2023 | $2,106 | $65,870 | $16,660 | $49,210 |
| 2022 | $1,386 | $42,180 | $12,290 | $29,890 |
| 2021 | $1,417 | $42,180 | $12,290 | $29,890 |
| 2020 | $1,416 | $42,180 | $12,290 | $29,890 |
| 2019 | $990 | $32,700 | $8,790 | $23,910 |
| 2018 | $1,001 | $0 | $0 | $0 |
| 2017 | $1,003 | $0 | $0 | $0 |
| 2016 | $948 | $0 | $0 | $0 |
| 2015 | $945 | $0 | $0 | $0 |
| 2014 | $1,831 | $0 | $0 | $0 |
| 2013 | $9,839 | $0 | $0 | $0 |
Source: Public Records
Property History
| Date | Event | Price | Change | Sq Ft Price |
|---|---|---|---|---|
| 08/13/2025 08/13/25 | Price Changed | $254,900 | -3.8% | $180 / Sq Ft |
| 07/27/2025 07/27/25 | Price Changed | $264,900 | -7.1% | $187 / Sq Ft |
| 07/22/2025 07/22/25 | Price Changed | $285,000 | -3.4% | $201 / Sq Ft |
| 07/09/2025 07/09/25 | For Sale | $295,000 | -- | $208 / Sq Ft |
Source: Columbus and Central Ohio Regional MLS
Purchase History
| Date | Type | Sale Price | Title Company |
|---|---|---|---|
| Warranty Deed | $201,000 | Ambassador Title |
Source: Public Records
Mortgage History
| Date | Status | Loan Amount | Loan Type |
|---|---|---|---|
| Previous Owner | $128,000 | Credit Line Revolving | |
| Previous Owner | $100,000 | Credit Line Revolving |
Source: Public Records
Similar Homes in Newark, OH
Source: Columbus and Central Ohio Regional MLS
MLS Number: 225025193
APN: 048-164022-00.000
Nearby Homes
- 394 Brentwood Dr NE
- 0 Swans Rd NE
- 238 Alcon Dr
- 10095 Eddyburg Rd NE
- 0 Eddyburg Rd NE Unit LotWP001 22999848
- 0 Eddyburg Rd NE
- 304 Montgomery Ave
- 506 Lexington Ave
- 952 Emerson St
- 1791 Staddens Bridge Rd SE
- 483 Allston Ave
- 460 Allston Ave
- 424 Ridge Ave
- 1055 E Main St
- 0 Stewart Rd NE
- 534 Clarendon St
- 100 Wing St
- 202 Boyleston Ave
- 167 Essex St
- 755 Sunset Dr
- 20 Wing St Unit A
- 43 N 3rd St Unit B
- 43 N 3rd St Unit A
- 19 W Church St Unit 17-B
- 425 Mount Vernon Rd
- 601 Mount Vernon Rd
- 272 N 5th St
- 175 S 4th St
- 1725 Watson Rd SE Unit d
- 443 N 11th St
- 388 Shamrock Ln
- 256 W Main St
- 84 Western Ave Unit A
- 301 Executive Dr N
- 524 Jefferson Rd Unit 524 Jefferson Rd.
- 1470 Long Pond Dr
- 982 Kingsbury Ct
- 569 W Main St
- 951-1008 Coventry Village Green Ct
- 327 Union St






