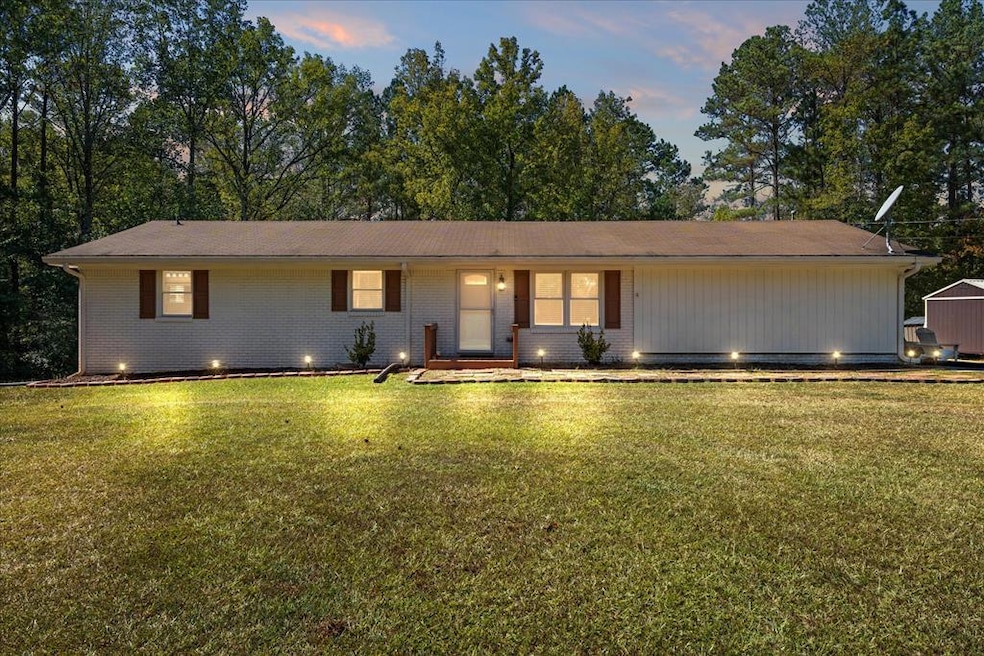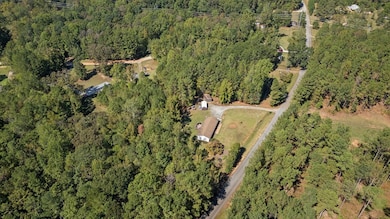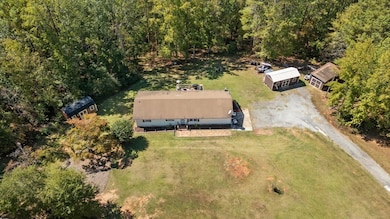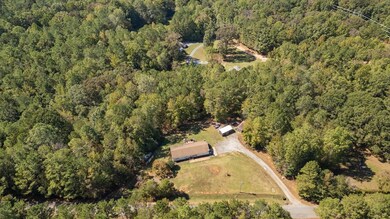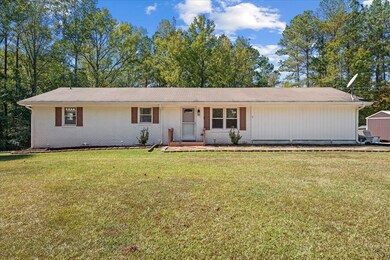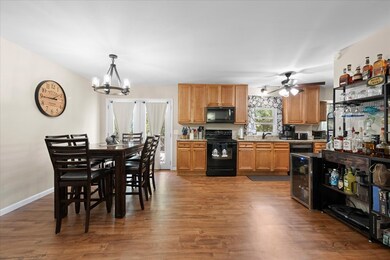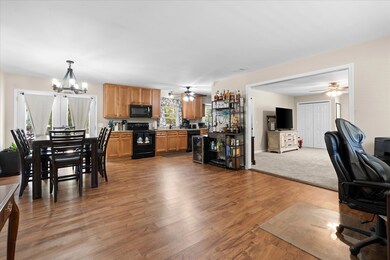129 Shiloh Church Rd Carrollton, GA 30116
Estimated payment $1,782/month
Highlights
- Deck
- Wooded Lot
- Breakfast Area or Nook
- Whitesburg Elementary School Rated A-
- Traditional Architecture
- Soaking Tub
About This Home
Peaceful Retreat on 3.1 Private Acres. Tucked away on a quiet, wooded 3.1-acre lot, this home offers privacy and tranquility-you won't see a neighbor. Designed for comfort, this oversized renovated ranch features 3 bedrooms including a spacious primary suite with a walk-in closet and a large bathroom complete with dual vanities, a soaking tub, and a separate shower. There is another bedroom and bathroom for guests. The kitchen, updated in 2018, showcases beautiful cabinets, granite countertops, and plenty of space for cooking and entertaining. A generously sized living room provides the perfect gathering place. Freshly painted inside and out and move-in ready, the home also offers wonderful outdoor living. Enjoy a brand-new deck overlooking the wooded backyard, abundant wildlife, and the natural beauty of the land. With large road frontage, three outbuildings for storage, and both a private side yard and backyard, the property blends functionality with charm. This property is a rare find for anyone seeking space, serenity, and potential in one inviting package. Private in Carroll County but 10-12 minutes from shopping in Carrollton. Convenient to Newnan, Roopville and Lagrange.
Listing Agent
Robert Goolsby Real Estate Group Brokerage Email: 7704017661, rgoolsby75@gmail.com License #385034 Listed on: 10/07/2025
Home Details
Home Type
- Single Family
Est. Annual Taxes
- $2,410
Year Built
- Built in 1979
Parking
- No Garage
Home Design
- Traditional Architecture
- Brick Exterior Construction
Interior Spaces
- 1,633 Sq Ft Home
- 1-Story Property
- Window Treatments
- Combination Kitchen and Dining Room
- Vinyl Flooring
- Crawl Space
- Laundry Room
Kitchen
- Breakfast Area or Nook
- Self-Cleaning Oven
- Range
- Microwave
- Dishwasher
Bedrooms and Bathrooms
- 3 Bedrooms
- Walk-In Closet
- 2 Full Bathrooms
- Soaking Tub
Schools
- Whitesburg Elementary School
- Central Middle School
- Central High School
Utilities
- Forced Air Heating and Cooling System
- Natural Gas Not Available
- Electric Water Heater
- Septic Tank
Additional Features
- Deck
- Wooded Lot
Community Details
- Chief Mcintosh Heights Subdivision
Listing and Financial Details
- Assessor Parcel Number 1400011
Map
Home Values in the Area
Average Home Value in this Area
Tax History
| Year | Tax Paid | Tax Assessment Tax Assessment Total Assessment is a certain percentage of the fair market value that is determined by local assessors to be the total taxable value of land and additions on the property. | Land | Improvement |
|---|---|---|---|---|
| 2024 | $2,410 | $113,177 | $7,140 | $106,037 |
| 2023 | $2,410 | $103,770 | $7,140 | $96,630 |
| 2022 | $2,111 | $84,170 | $7,140 | $77,030 |
| 2021 | $1,846 | $73,457 | $7,140 | $66,317 |
| 2020 | $1,675 | $65,251 | $7,140 | $58,111 |
| 2019 | $668 | $31,282 | $7,140 | $24,142 |
| 2018 | $638 | $29,098 | $7,140 | $21,958 |
| 2017 | $639 | $29,098 | $7,140 | $21,958 |
| 2016 | $573 | $32,558 | $7,140 | $25,418 |
| 2015 | $520 | $22,603 | $5,580 | $17,023 |
| 2014 | $523 | $22,603 | $5,580 | $17,023 |
Property History
| Date | Event | Price | List to Sale | Price per Sq Ft | Prior Sale |
|---|---|---|---|---|---|
| 11/17/2025 11/17/25 | Pending | -- | -- | -- | |
| 11/11/2025 11/11/25 | Price Changed | $299,950 | -1.7% | -- | |
| 11/07/2025 11/07/25 | Price Changed | $305,000 | -1.0% | -- | |
| 10/28/2025 10/28/25 | Price Changed | $308,000 | -0.6% | -- | |
| 10/01/2025 10/01/25 | For Sale | $310,000 | +15.2% | -- | |
| 02/07/2022 02/07/22 | Sold | $269,000 | 0.0% | $165 / Sq Ft | View Prior Sale |
| 01/02/2022 01/02/22 | Pending | -- | -- | -- | |
| 01/02/2022 01/02/22 | For Sale | $269,000 | -- | $165 / Sq Ft |
Purchase History
| Date | Type | Sale Price | Title Company |
|---|---|---|---|
| Warranty Deed | $269,000 | -- | |
| Warranty Deed | $180,000 | -- | |
| Warranty Deed | $80,000 | -- | |
| Deed | -- | -- | |
| Deed | $51,900 | -- | |
| Deed | $42,400 | -- | |
| Deed | $42,400 | -- | |
| Deed | $46,000 | -- |
Mortgage History
| Date | Status | Loan Amount | Loan Type |
|---|---|---|---|
| Open | $264,127 | FHA | |
| Previous Owner | $180,000 | VA |
Source: West Metro Board of REALTORS®
MLS Number: 148281
APN: 140-0011
- 55 Alvin Dr
- 130 Waverly Way
- 572 Austin Rd
- 116 Brock St
- 341 Sanders Davis Rd
- 300 Bledsoe St
- 903 Hays Mill Rd
- 200 Bledsoe St
- 717 Burns Rd
- 1084 Macedonia Rd
- 20 Beaver Ct
- 460 Hays Mill Rd
- 233 Hays Mill Rd
- 201 Hays Mill Rd
- 107 Robinson Ave
- 1126 Maple St
- 1205 Maple St
- 160 Tyus Carrollton Rd
- 333 Foster St
- 545 Spring St
