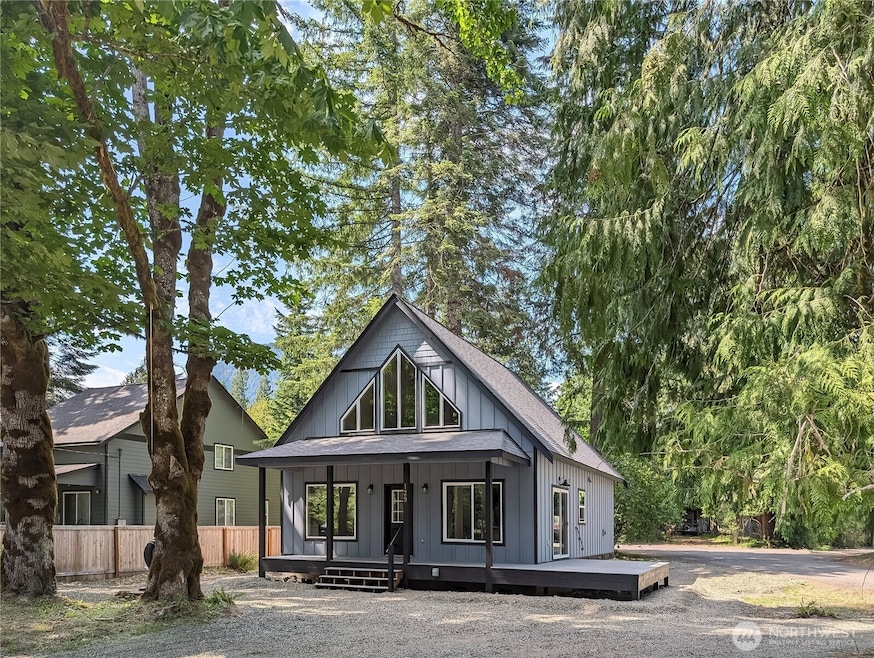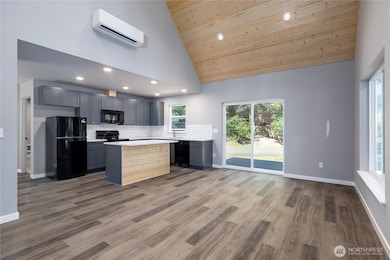129 Slalom Way Packwood, WA 98361
Estimated payment $3,335/month
Highlights
- Golf Course Community
- Clubhouse
- Territorial View
- New Construction
- Deck
- Vaulted Ceiling
About This Home
$15,000 BUYER CLOSING COSTS CREDIT! Tucked in the heart of High Valley, this brand-new 2BD/2BA cabin blends modern comfort with classic PNW charm. Vaulted T&G pine ceilings, an open layout, an electric fireplace, and quartz kitchen and bathroom surfaces create a cozy yet contemporary vibe. Bonus loft, office, and extra living space add flexibility. Wired for a hot tub and EV charger. Unwind on the wrap-around deck to the sounds of the Cowlitz River! Community river access is just steps away. Easy access to community amenities: golf, pool, and clubhouse. Minutes from Packwood, White Pass, and Mt. Rainier. Vacation escape, rental, or year-round home—this one fits the bill.
Source: Northwest Multiple Listing Service (NWMLS)
MLS#: 2393805
Home Details
Home Type
- Single Family
Est. Annual Taxes
- $703
Year Built
- Built in 2025 | New Construction
Lot Details
- 5,663 Sq Ft Lot
- Lot Dimensions are 94 x 118
- South Facing Home
- Corner Lot
- Level Lot
- Property is in very good condition
HOA Fees
- $89 Monthly HOA Fees
Parking
- Off-Street Parking
Home Design
- Cabin
- Poured Concrete
- Composition Roof
- Cement Board or Planked
Interior Spaces
- 1,424 Sq Ft Home
- 1.5-Story Property
- Vaulted Ceiling
- Ceiling Fan
- Electric Fireplace
- Loft
- Territorial Views
- Storm Windows
Kitchen
- Stove
- Microwave
- Dishwasher
Flooring
- Carpet
- Vinyl Plank
Bedrooms and Bathrooms
- Bathroom on Main Level
Schools
- White Pass Elementary School
- Whitepass Jr-Sr High Middle School
- Whitepass Jr-Sr High School
Utilities
- Ductless Heating Or Cooling System
- Heating System Mounted To A Wall or Window
- Water Heater
- Septic Tank
- High Speed Internet
Additional Features
- Deck
- Number of ADU Units: 0
Listing and Financial Details
- Down Payment Assistance Available
- Visit Down Payment Resource Website
- Legal Lot and Block 19 / 2
- Assessor Parcel Number 009800333000
Community Details
Overview
- Highvalleycc.Org Brenna, Admin Association
- Secondary HOA Phone (360) 494-8432
- Built by F&G Building Group
- High Valley Subdivision
- Electric Vehicle Charging Station
Amenities
- Clubhouse
Recreation
- Golf Course Community
- Community Playground
Map
Home Values in the Area
Average Home Value in this Area
Property History
| Date | Event | Price | List to Sale | Price per Sq Ft | Prior Sale |
|---|---|---|---|---|---|
| 09/27/2025 09/27/25 | Pending | -- | -- | -- | |
| 09/15/2025 09/15/25 | Price Changed | $609,000 | +1.7% | $428 / Sq Ft | |
| 08/26/2025 08/26/25 | Price Changed | $599,000 | -2.4% | $421 / Sq Ft | |
| 07/20/2025 07/20/25 | Price Changed | $614,000 | -0.8% | $431 / Sq Ft | |
| 06/17/2025 06/17/25 | For Sale | $619,000 | +759.7% | $435 / Sq Ft | |
| 09/05/2024 09/05/24 | Sold | $72,000 | 0.0% | -- | View Prior Sale |
| 07/07/2024 07/07/24 | Pending | -- | -- | -- | |
| 07/06/2024 07/06/24 | For Sale | $72,000 | -- | -- |
Source: Northwest Multiple Listing Service (NWMLS)
MLS Number: 2393805
- 0 Lot 12 Slalom Way
- 120 Rainbow Ln
- 0 Rainbow Place
- 178 Mount Rainier Dr
- 103 Buttercreek Ln
- 0 Cannon Rd Unit NWM2416527
- 125 Campfire Ln
- 127 Campfire Ln
- 123 Campfire Ln
- 131 Campfire Ln
- 109 Hellem Dr
- 156 Lot 2 Sasquatch Ln
- 132 Hellem Dr
- 124 Aspen Ln
- 118 Silver Tip Ln
- 144 Alpine Dr
- 128 Alta Dr
- 170 Terrace Way
- 13006 U S 12
- 1 U S 12







