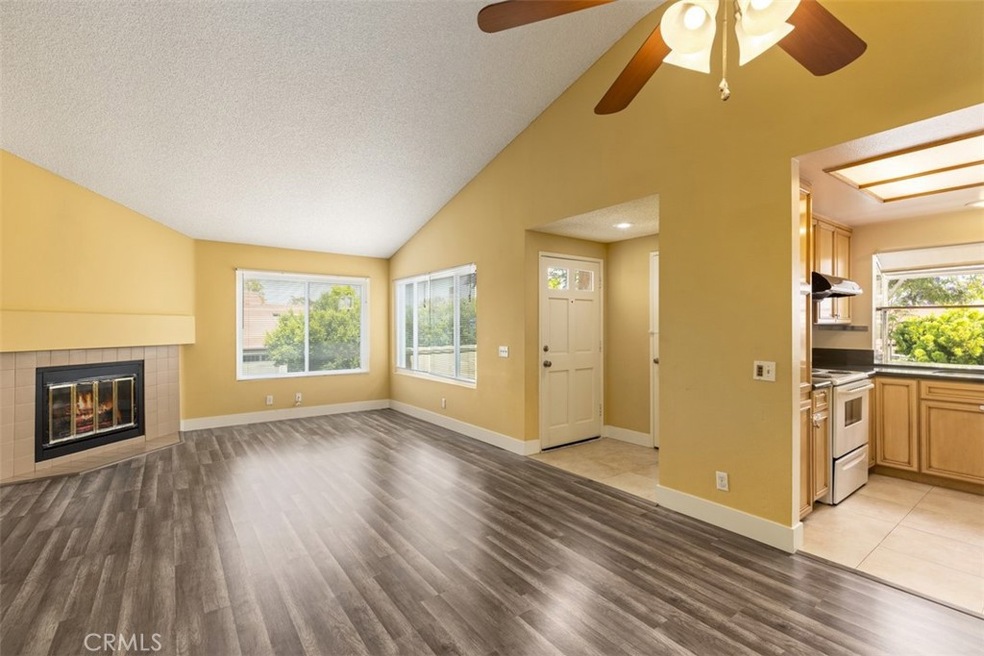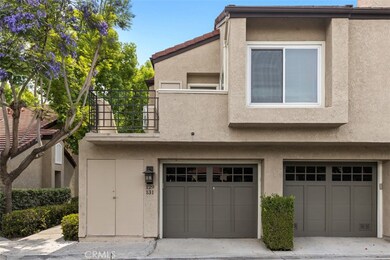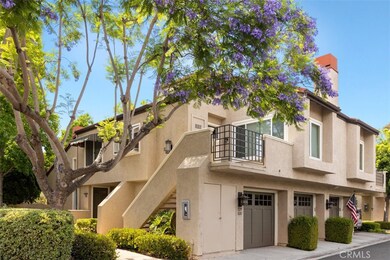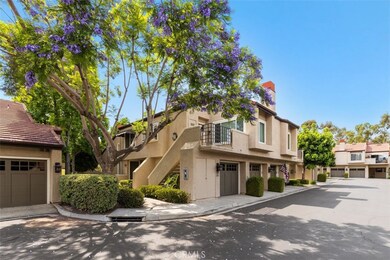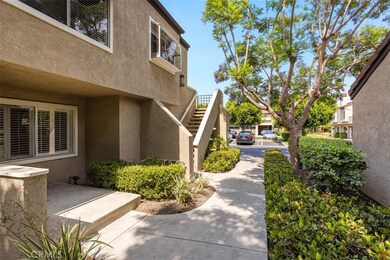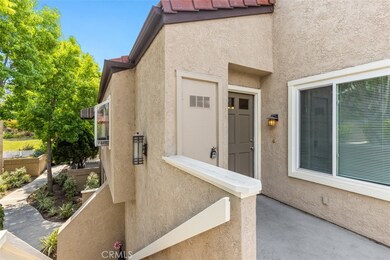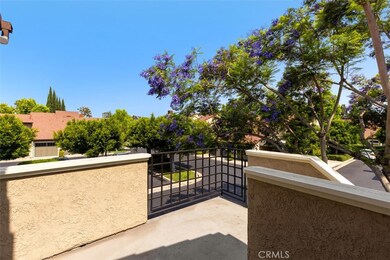
129 Stanford Ct Irvine, CA 92612
University Park and Town Center NeighborhoodHighlights
- Heated In Ground Pool
- No Units Above
- Cathedral Ceiling
- Turtle Rock Elementary Rated A
- Contemporary Architecture
- Main Floor Bedroom
About This Home
As of July 2021Welcome to this move-in ready home right in the heart of Irvine! Private end unit with no one above or below. There are two balconies to relax and take in the fresh air. Newer laminate flooring flows throughout and newer dual-paned windows were installed including the master bedroom slider. The master bedroom has a balcony with a view of lush trees. The second bedroom can also act as an office to work from home. Enjoy lounging by the large immaculate pool, or play tennis, soccer, volley ball, bike, use running trails or just stroll through lush greenbelts and winding sidewalks. This community also has a playground perfect for children. Located in one of the most coveted school districts in the nation and walking distance to UCI, restaurants & shopping.
Last Agent to Sell the Property
Regency Real Estate Brokers License #02056881 Listed on: 06/25/2021

Townhouse Details
Home Type
- Townhome
Est. Annual Taxes
- $7,304
Year Built
- Built in 1985
Lot Details
- 1,121 Sq Ft Lot
- No Units Above
- No Units Located Below
- 1 Common Wall
HOA Fees
Parking
- 1 Car Attached Garage
- Parking Available
- Front Facing Garage
- Guest Parking
Home Design
- Contemporary Architecture
- Planned Development
Interior Spaces
- 944 Sq Ft Home
- 1-Story Property
- Cathedral Ceiling
- Ceiling Fan
- Recessed Lighting
- Gas Fireplace
- Double Pane Windows
- Family Room Off Kitchen
- Living Room with Fireplace
- Dining Room
Kitchen
- Open to Family Room
- Electric Range
- Range Hood
- Water Line To Refrigerator
- Dishwasher
- Quartz Countertops
- Pots and Pans Drawers
- Self-Closing Drawers and Cabinet Doors
- Disposal
Flooring
- Laminate
- Tile
Bedrooms and Bathrooms
- 2 Main Level Bedrooms
- Quartz Bathroom Countertops
- Makeup or Vanity Space
- Bathtub with Shower
- Walk-in Shower
- Exhaust Fan In Bathroom
Laundry
- Laundry Room
- Stacked Washer and Dryer
Accessible Home Design
- Doors swing in
- Accessible Parking
Pool
- Heated In Ground Pool
- Heated Spa
- In Ground Spa
Outdoor Features
- Balcony
- Patio
- Exterior Lighting
- Rain Gutters
- Front Porch
Schools
- Turtle Rock Elementary School
- Rancho San Joaquin Middle School
- University High School
Utilities
- Central Heating and Cooling System
- Water Heater
Listing and Financial Details
- Tax Lot 6
- Tax Tract Number 12047
- Assessor Parcel Number 93918663
Community Details
Overview
- 288 Units
- Princeton Townhomes Association, Phone Number (714) 734-3370
- Keystone Pacific Association, Phone Number (949) 833-2600
- Irvine Association Services, Inc HOA
- Built by Irvine Pacific
- Princeton Townhomes Subdivision
Amenities
- Outdoor Cooking Area
- Community Barbecue Grill
- Picnic Area
Recreation
- Tennis Courts
- Community Playground
- Community Pool
- Community Spa
Ownership History
Purchase Details
Home Financials for this Owner
Home Financials are based on the most recent Mortgage that was taken out on this home.Purchase Details
Home Financials for this Owner
Home Financials are based on the most recent Mortgage that was taken out on this home.Purchase Details
Home Financials for this Owner
Home Financials are based on the most recent Mortgage that was taken out on this home.Purchase Details
Purchase Details
Similar Homes in Irvine, CA
Home Values in the Area
Average Home Value in this Area
Purchase History
| Date | Type | Sale Price | Title Company |
|---|---|---|---|
| Grant Deed | $653,000 | Lawyers Title Company | |
| Grant Deed | $550,000 | Lawyers Title | |
| Grant Deed | $370,000 | Fidelity National Title | |
| Grant Deed | $175,000 | Lawyers Title | |
| Interfamily Deed Transfer | -- | Lawyers Title Company |
Mortgage History
| Date | Status | Loan Amount | Loan Type |
|---|---|---|---|
| Previous Owner | $274,500 | New Conventional | |
| Previous Owner | $277,500 | New Conventional | |
| Previous Owner | $131,000 | Unknown |
Property History
| Date | Event | Price | Change | Sq Ft Price |
|---|---|---|---|---|
| 07/23/2021 07/23/21 | Sold | $653,000 | 0.0% | $692 / Sq Ft |
| 06/28/2021 06/28/21 | Off Market | $653,000 | -- | -- |
| 06/27/2021 06/27/21 | Pending | -- | -- | -- |
| 06/25/2021 06/25/21 | For Sale | $639,900 | +16.3% | $678 / Sq Ft |
| 06/14/2018 06/14/18 | Sold | $550,000 | +0.9% | $583 / Sq Ft |
| 05/24/2018 05/24/18 | Pending | -- | -- | -- |
| 05/18/2018 05/18/18 | For Sale | $544,900 | 0.0% | $577 / Sq Ft |
| 03/31/2017 03/31/17 | Rented | $2,200 | 0.0% | -- |
| 03/27/2017 03/27/17 | Off Market | $2,200 | -- | -- |
| 03/10/2017 03/10/17 | For Rent | $2,200 | -- | -- |
Tax History Compared to Growth
Tax History
| Year | Tax Paid | Tax Assessment Tax Assessment Total Assessment is a certain percentage of the fair market value that is determined by local assessors to be the total taxable value of land and additions on the property. | Land | Improvement |
|---|---|---|---|---|
| 2024 | $7,304 | $679,381 | $572,232 | $107,149 |
| 2023 | $7,117 | $666,060 | $561,011 | $105,049 |
| 2022 | $6,990 | $653,000 | $550,010 | $102,990 |
| 2021 | $6,109 | $578,148 | $481,743 | $96,405 |
| 2020 | $6,145 | $572,220 | $476,803 | $95,417 |
| 2019 | $6,010 | $561,000 | $467,453 | $93,547 |
| 2018 | $4,521 | $419,747 | $320,773 | $98,974 |
| 2017 | $4,428 | $411,517 | $314,483 | $97,034 |
| 2016 | $4,233 | $403,449 | $308,317 | $95,132 |
| 2015 | $4,169 | $397,389 | $303,685 | $93,704 |
| 2014 | $4,019 | $389,605 | $297,736 | $91,869 |
Agents Affiliated with this Home
-

Seller's Agent in 2021
Willis Lee
Regency Real Estate Brokers
(949) 662-8242
1 in this area
42 Total Sales
-

Seller Co-Listing Agent in 2021
Jin Ro
Regency Real Estate Brokers
(949) 365-6457
1 in this area
110 Total Sales
-
I
Seller's Agent in 2018
Iren Rozgonyi
Realty One Group West
-

Buyer's Agent in 2018
Xi (Sunnie) Lin
Alink Realty Group
(858) 900-6668
2 in this area
43 Total Sales
-

Buyer's Agent in 2017
John Ha
MORE®
(424) 666-8133
1 Total Sale
Map
Source: California Regional Multiple Listing Service (CRMLS)
MLS Number: OC21137483
APN: 939-186-63
- 235 Stanford Ct Unit 126
- 29 Stanford Ct Unit 93
- 164 Stanford Ct Unit 82
- 14 Scripps Aisle Unit 173
- 3 Palos Unit 51
- 20 Nuevo Unit 10
- 8 Montanas Sud Unit 60
- 17 Verde Unit 23
- 9 Morena Unit 28
- 23 Morena Unit 32
- 2457 Watermarke Place
- 3451 Watermarke Place
- 2349 Watermarke Place
- 17 Oxford Unit 28
- 3131 Watermarke Place
- 3125 Watermarke Place
- 2230 Watermarke Place
- 6 Mandrake Way
- 3 Wellesley Unit 11
- 16 Wellesley Unit 2
