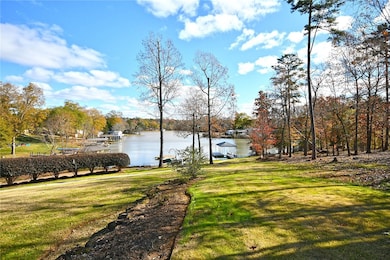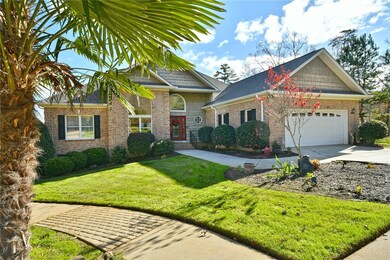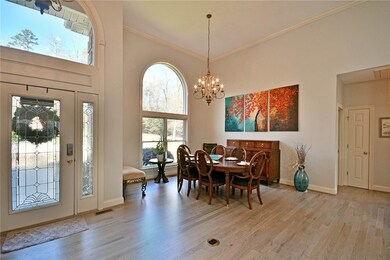
129 Stanridge Ct Easley, SC 29640
Estimated Value: $710,000 - $1,010,000
Highlights
- Docks
- Waterfront
- Multiple Fireplaces
- Richard H. Gettys Middle School Rated A-
- Deck
- Cathedral Ceiling
About This Home
As of February 2021Stunning custom waterfront home on beautiful Saluda Lake with east facing big water views, gorgeous sunrises/sunsets, and just 15 minutes from downtown Greenville. No horse power restrictions for boats or water craft. Home features over $107,000 of remodeling, high ceilings, 2 fireplaces. Remodel Description. Kitchen Remodel $16,770.00. Install gas line $800.00, Carpet, padding and vinyl flooring $8,330.54. Granite $10,695.00. Removed columns and wood in the dining room, $1,400.00. Sand/stain hardwood floors, $3,700.00. New appliances $6,581.18, master bath glass $2,100.00. Sprinkler system/yard $11,150.00, Tree work $2,500.00, new deck, $6,920.00. Miscellaneous $7,660.00, Brand new covered dock $25,300.00. Toilets, Thermostat, Labor, $620.00. Pressure wash driveway and sidewalks $700.00, Heating work, new communications board, $841.00 Termite Bond $995.00.
Last Agent to Sell the Property
Clay Hooper
That Realty Group License #14239 Listed on: 12/08/2020
Home Details
Home Type
- Single Family
Est. Annual Taxes
- $1,643
Year Built
- 2002
Lot Details
- Waterfront
- Cul-De-Sac
- Sloped Lot
Parking
- 2 Car Attached Garage
- Garage Door Opener
Home Design
- Traditional Architecture
- Brick Exterior Construction
- Vinyl Siding
Interior Spaces
- 2,859 Sq Ft Home
- 2-Story Property
- Tray Ceiling
- Smooth Ceilings
- Cathedral Ceiling
- Ceiling Fan
- Multiple Fireplaces
- Gas Log Fireplace
- Living Room
- Water Views
- Finished Basement
- Crawl Space
- Pull Down Stairs to Attic
- Storm Doors
- Laundry Room
Kitchen
- Dishwasher
- Granite Countertops
- Disposal
Flooring
- Wood
- Carpet
- Laminate
- Ceramic Tile
Bedrooms and Bathrooms
- 5 Bedrooms
- Main Floor Bedroom
- Primary bedroom located on second floor
- Walk-In Closet
- Bathroom on Main Level
- 3 Full Bathrooms
- Dual Sinks
- Hydromassage or Jetted Bathtub
- Separate Shower
Outdoor Features
- Water Access
- Docks
- Deck
- Patio
- Porch
Location
- Outside City Limits
Schools
- Crosswell Elementary School
- Richard H Gettys Middle School
- Easley High School
Utilities
- Cooling Available
- Multiple Heating Units
- Forced Air Heating System
- Underground Utilities
- Propane
- Septic Tank
- Cable TV Available
Community Details
- No Home Owners Association
- Stanridge Subdivision
Listing and Financial Details
- Assessor Parcel Number 515001252298
Ownership History
Purchase Details
Home Financials for this Owner
Home Financials are based on the most recent Mortgage that was taken out on this home.Purchase Details
Home Financials for this Owner
Home Financials are based on the most recent Mortgage that was taken out on this home.Purchase Details
Home Financials for this Owner
Home Financials are based on the most recent Mortgage that was taken out on this home.Similar Homes in Easley, SC
Home Values in the Area
Average Home Value in this Area
Purchase History
| Date | Buyer | Sale Price | Title Company |
|---|---|---|---|
| Keel Frank T | $550,000 | None Available | |
| Touchton James Stuart | $430,000 | None Available | |
| Iverson George H | -- | -- |
Mortgage History
| Date | Status | Borrower | Loan Amount |
|---|---|---|---|
| Open | Keel Frank T | $540,000 | |
| Previous Owner | Touchton James Stuart | $344,000 | |
| Previous Owner | Iverson George H | $165,000 | |
| Previous Owner | Iverson George H | $151,000 |
Property History
| Date | Event | Price | Change | Sq Ft Price |
|---|---|---|---|---|
| 02/19/2021 02/19/21 | Sold | $550,000 | -3.3% | $192 / Sq Ft |
| 01/08/2021 01/08/21 | Pending | -- | -- | -- |
| 12/08/2020 12/08/20 | For Sale | $569,000 | +32.3% | $199 / Sq Ft |
| 05/27/2020 05/27/20 | Sold | $430,000 | -4.4% | $150 / Sq Ft |
| 04/27/2020 04/27/20 | Pending | -- | -- | -- |
| 11/15/2019 11/15/19 | For Sale | $450,000 | -- | $157 / Sq Ft |
Tax History Compared to Growth
Tax History
| Year | Tax Paid | Tax Assessment Tax Assessment Total Assessment is a certain percentage of the fair market value that is determined by local assessors to be the total taxable value of land and additions on the property. | Land | Improvement |
|---|---|---|---|---|
| 2024 | -- | $0 | $0 | $0 |
| 2023 | $0 | $22,000 | $4,000 | $18,000 |
| 2022 | $1,880 | $33,000 | $6,000 | $27,000 |
| 2021 | $1,880 | $17,200 | $3,000 | $14,200 |
| 2020 | $1,643 | $16,308 | $2,900 | $13,408 |
| 2019 | $1,489 | $16,310 | $2,900 | $13,410 |
| 2018 | $1,421 | $15,140 | $2,900 | $12,240 |
| 2017 | $1,382 | $15,140 | $2,900 | $12,240 |
| 2015 | $1,420 | $15,140 | $0 | $0 |
| 2008 | -- | $14,830 | $3,600 | $11,230 |
Agents Affiliated with this Home
-
C
Seller's Agent in 2021
Clay Hooper
That Realty Group
-
Jake Agresti

Buyer's Agent in 2021
Jake Agresti
Bluefield Realty Group
(864) 523-8248
9 in this area
99 Total Sales
-
Marcus Wondracek

Seller's Agent in 2020
Marcus Wondracek
Wondracek Realty Group, LLC
(864) 907-2792
5 in this area
123 Total Sales
Map
Source: Western Upstate Multiple Listing Service
MLS Number: 20234601
APN: 5150-01-25-2298
- 1706 E Saluda Lake Rd
- 328 Eastcliffe Way
- 321 Teakwood Dr
- 701 Old Saluda Dam Rd
- 97 Topsail Ct
- 00 Ridge Point Rd
- 100 Sonora Dr
- 753 Pistol Club Rd
- 1120 Saluda Lake Rd
- 41 Lake Ridge Dr
- 411 Westcliffe Way
- 311 Lake Ridge Dr
- 3 Lenhardt Ct
- 22 Kavanagh Ct
- 11 Eastcliffe Way
- 570 Club Dr
- 562 Club Dr
- 6 Glen Haven Ct
- 168 Floyd Cir
- 810 Omni Ct
- 129 Stanridge Ct
- 125 Stanridge Ct
- 000 Wisteria Way
- 133 Stanridge Ct
- 137 Standridge Ct
- 121 Stanridge Ct
- 141 Stanridge Ct
- 117 Stanridge Ct
- 226 Homestead Dr
- 140 Stanridge Ct
- 140 Stanridge Ct
- Lot 1 Stanridge Ct
- 00 Stanridge Ct
- 113 Stanridge Ct
- 109 Stanridge Ct
- 105 Stanridge Ct
- 10 Stanridge Ct
- 13 Stanridge Ct
- 12 Stanridge Ct
- 11 Stanridge Ct






