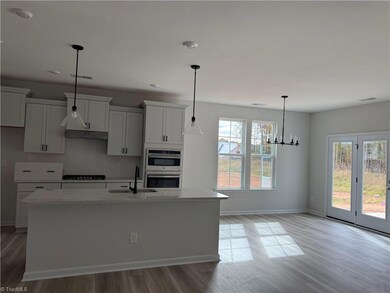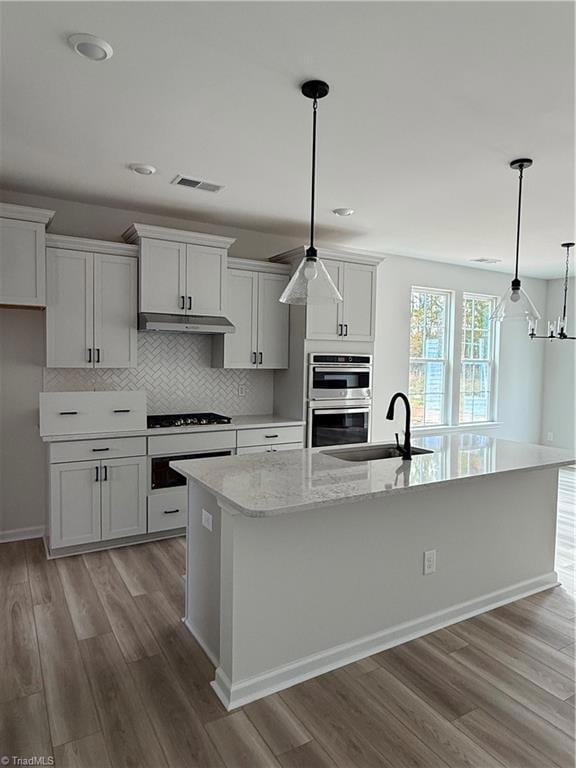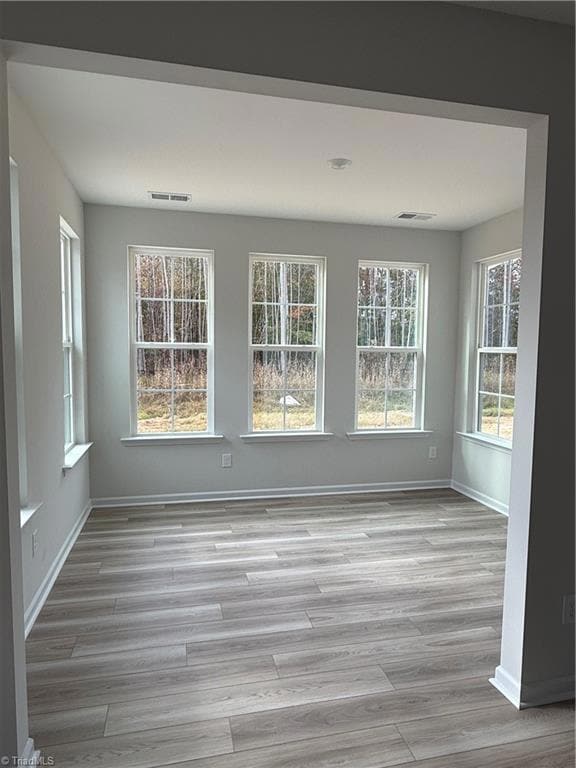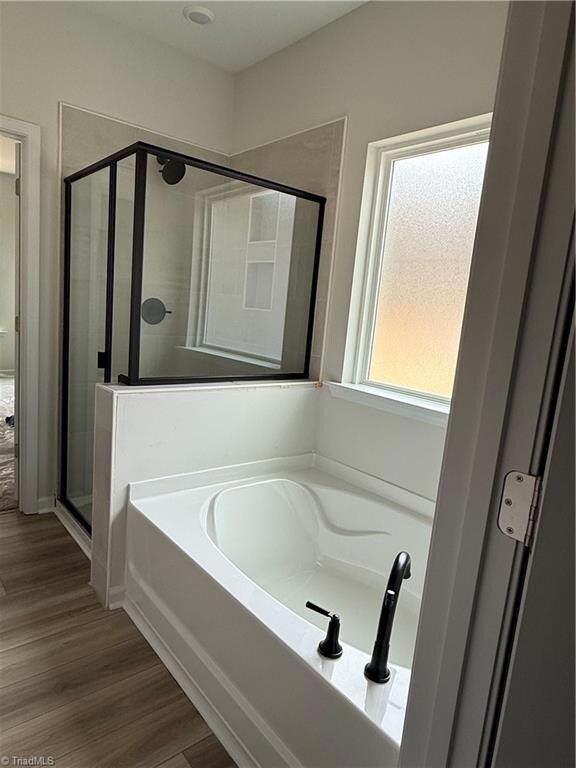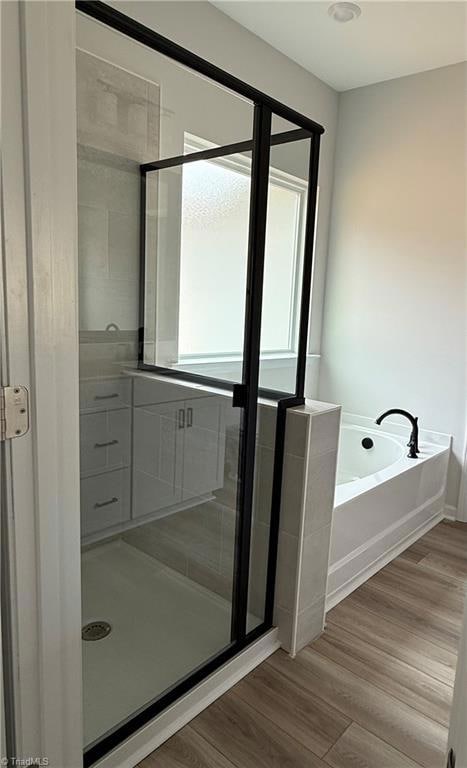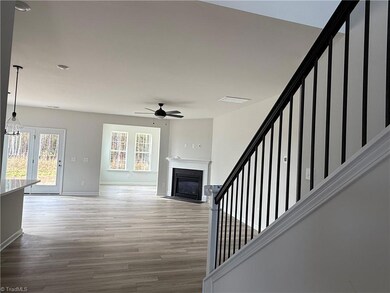129 Starhaven Ct Advance, NC 27006
Estimated payment $2,626/month
Highlights
- New Construction
- Main Floor Primary Bedroom
- 3 Car Attached Garage
- North Davie Middle School Rated A-
- Porch
- Tankless Water Heater
About This Home
Welcome to Homesite 142 in the highly sought-after Brayden community! This beautiful new construction home features the popular Nantahala II floor plan, offering a smart and spacious layout. The main-level primary suite provides comfort and privacy, while the three additional bedrooms and a generously sized loft upstairs. At the heart of the home is a gourmet kitchen with a gas cooktop, ideal for both everyday cooking and entertaining. A bright sunroom on the main level adds flexible living space, and a main-level flex room is perfect for a home office, formal dining room, or play area. Additional highlights include a three-car garage—perfect for extra storage, vehicles, or workshop space—and all the benefits of living in Brayden, a vibrant community close to hospitals, shopping, dining, and more. Don’t miss your chance to own this exceptional home!
Home Details
Home Type
- Single Family
Est. Annual Taxes
- $2,013
Year Built
- Built in 2025 | New Construction
Lot Details
- 0.32 Acre Lot
- Property is zoned RM
HOA Fees
- $30 Monthly HOA Fees
Parking
- 3 Car Attached Garage
Home Design
- Brick Exterior Construction
- Slab Foundation
- Vinyl Siding
- Stone
Interior Spaces
- 2,588 Sq Ft Home
- Property has 2 Levels
- Living Room with Fireplace
Kitchen
- Gas Cooktop
- Dishwasher
- Disposal
Bedrooms and Bathrooms
- 4 Bedrooms
- Primary Bedroom on Main
Outdoor Features
- Porch
Utilities
- Forced Air Heating and Cooling System
- Heating System Uses Natural Gas
- Tankless Water Heater
- Gas Water Heater
Community Details
- Brayden Subdivision
Listing and Financial Details
- Tax Lot 142
- Assessor Parcel Number 5872083575
- 1% Total Tax Rate
Map
Home Values in the Area
Average Home Value in this Area
Tax History
| Year | Tax Paid | Tax Assessment Tax Assessment Total Assessment is a certain percentage of the fair market value that is determined by local assessors to be the total taxable value of land and additions on the property. | Land | Improvement |
|---|---|---|---|---|
| 2025 | $2,013 | $67,360 | $67,360 | $0 |
| 2024 | $2,388 | $308,900 | $308,900 | $0 |
| 2023 | $3,130 | $404,870 | $404,870 | $0 |
| 2022 | $4,616 | $593,330 | $593,330 | $0 |
| 2021 | $4,586 | $593,330 | $593,330 | $0 |
| 2020 | $4,021 | $516,800 | $516,800 | $0 |
| 2019 | $4,021 | $516,800 | $516,800 | $0 |
| 2018 | $4,021 | $516,800 | $516,800 | $0 |
| 2017 | $3,969 | $516,800 | $0 | $0 |
| 2016 | $3,969 | $516,800 | $0 | $0 |
| 2015 | $3,969 | $516,800 | $0 | $0 |
| 2014 | $3,411 | $516,800 | $0 | $0 |
| 2013 | -- | $516,800 | $0 | $0 |
Property History
| Date | Event | Price | List to Sale | Price per Sq Ft |
|---|---|---|---|---|
| 11/16/2025 11/16/25 | Pending | -- | -- | -- |
| 10/22/2025 10/22/25 | Price Changed | $463,000 | -1.3% | $179 / Sq Ft |
| 10/01/2025 10/01/25 | Price Changed | $469,000 | -0.8% | $181 / Sq Ft |
| 09/17/2025 09/17/25 | Price Changed | $473,000 | -0.1% | $183 / Sq Ft |
| 07/23/2025 07/23/25 | Price Changed | $473,635 | -3.1% | $183 / Sq Ft |
| 07/23/2025 07/23/25 | For Sale | $488,635 | -- | $189 / Sq Ft |
Purchase History
| Date | Type | Sale Price | Title Company |
|---|---|---|---|
| Warranty Deed | $472,500 | None Listed On Document | |
| Warranty Deed | $472,500 | None Listed On Document | |
| Special Warranty Deed | $365,000 | -- | |
| Warranty Deed | -- | -- | |
| Warranty Deed | -- | -- | |
| Warranty Deed | -- | -- |
Mortgage History
| Date | Status | Loan Amount | Loan Type |
|---|---|---|---|
| Open | $472,308 | New Conventional | |
| Closed | $472,308 | New Conventional |
Source: Triad MLS
MLS Number: 1187288
APN: C7-000-00-108
- 240 Morning Star Dr
- 244 Morning Star Dr
- 126 Starhaven Ct
- 254 Morning Star Dr
- 250 Morning Star Dr
- 247 Morning Star Dr
- 251 Morning Star Dr
- 255 Morning Star Dr
- 138 Starhaven Ct
- 137 Starhaven Ct
- 132 Starhaven Ct
- 133 Starhaven Ct
- 119 Starhaven Ct
- 120 Starhaven Ct
- 112 Lovefeast Dr
- 113 Lovefeast Dr
- 266 Morning Star Dr
- 116 Lovefeast Dr
- 117 Lovefeast Dr
- 118 Lovefeast Dr

