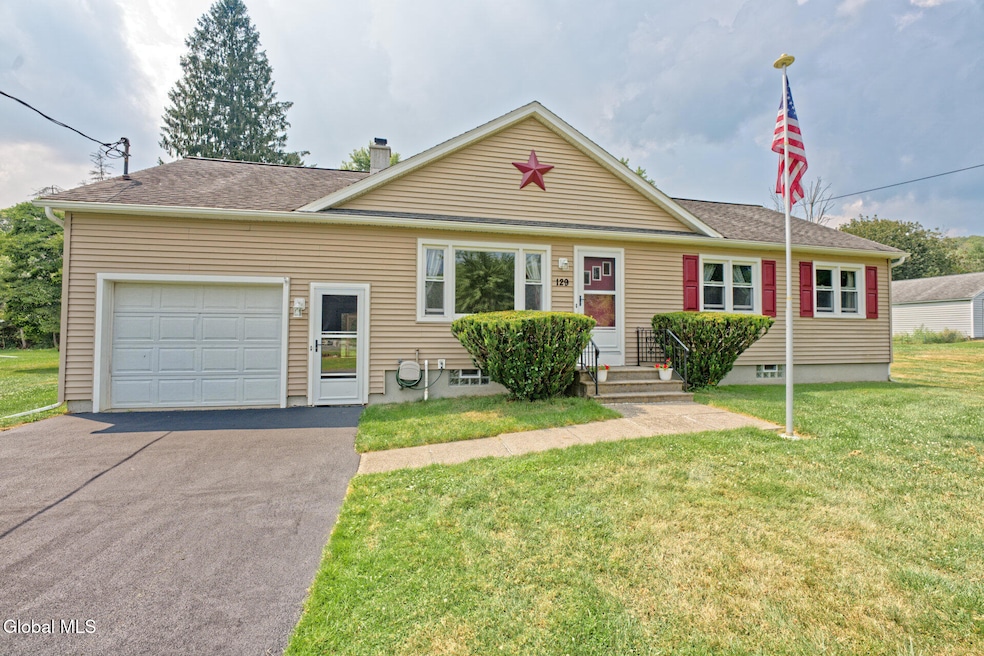
129 Stewart Ln Delanson, NY 12053
Estimated payment $1,704/month
Total Views
620
3
Beds
1
Bath
1,056
Sq Ft
$227
Price per Sq Ft
Highlights
- Second Garage
- 1.5-Story Property
- Main Floor Primary Bedroom
- Private Lot
- Wood Flooring
- Great Room
About This Home
Experience the Convenience of Single-Level Living.
This home features a thoughtfully designed layout that provides seamless access to all rooms on one floor, enhancing mobility and comfort. Upon entering this residence, one immediately senses an inviting and comfortable atmosphere. The home is designed to offer warmth and hospitality, providing an ideal environment for everyday life, hosting family, friends, and neighbors throughout every season of the year.
With just ten houses on Stewart Lane, the minimal traffic noticeably enhances the desirability and overall appeal of the neighborhood.
Home Details
Home Type
- Single Family
Est. Annual Taxes
- $4,755
Year Built
- Built in 1957 | Remodeled
Lot Details
- 0.47 Acre Lot
- Lot Dimensions are 125 x 162 x 125 x 166
- Private Lot
- Level Lot
- Property is zoned Single Residence
Parking
- 2 Car Attached Garage
- Second Garage
- Garage Door Opener
- Driveway
- Off-Street Parking
Home Design
- 1.5-Story Property
- Block Foundation
- Shingle Roof
- Vinyl Siding
- Asphalt
Interior Spaces
- Dry Bar
- Paddle Fans
- Double Pane Windows
- Window Screens
- Entryway
- Great Room
- Living Room
- Dining Room
- Home Office
- Range with Range Hood
Flooring
- Wood
- Carpet
- Linoleum
Bedrooms and Bathrooms
- 3 Bedrooms
- Primary Bedroom on Main
- Bathroom on Main Level
- 1 Full Bathroom
- Ceramic Tile in Bathrooms
Laundry
- Laundry Room
- Washer and Dryer
Finished Basement
- Basement Fills Entire Space Under The House
- Sump Pump
- Laundry in Basement
Home Security
- Storm Doors
- Carbon Monoxide Detectors
- Fire and Smoke Detector
Outdoor Features
- Screened Patio
- Exterior Lighting
- Shed
- Rear Porch
Utilities
- Ductless Heating Or Cooling System
- Heating System Uses Oil
- Heat Pump System
- Baseboard Heating
- 200+ Amp Service
- Fuel Tank
Community Details
- No Home Owners Association
Listing and Financial Details
- Legal Lot and Block 7.00 / 1
- Assessor Parcel Number 42001 65.68-1.7
Map
Create a Home Valuation Report for This Property
The Home Valuation Report is an in-depth analysis detailing your home's value as well as a comparison with similar homes in the area
Home Values in the Area
Average Home Value in this Area
Tax History
| Year | Tax Paid | Tax Assessment Tax Assessment Total Assessment is a certain percentage of the fair market value that is determined by local assessors to be the total taxable value of land and additions on the property. | Land | Improvement |
|---|---|---|---|---|
| 2024 | $4,125 | $40,000 | $2,800 | $37,200 |
| 2023 | $4,125 | $40,000 | $2,800 | $37,200 |
| 2022 | $4,020 | $40,000 | $2,800 | $37,200 |
| 2021 | $3,991 | $40,000 | $2,800 | $37,200 |
| 2020 | $3,836 | $40,000 | $2,800 | $37,200 |
| 2019 | $1,556 | $40,000 | $2,800 | $37,200 |
| 2018 | $3,833 | $40,000 | $2,800 | $37,200 |
| 2017 | $3,844 | $40,000 | $2,800 | $37,200 |
| 2016 | $3,847 | $40,000 | $2,800 | $37,200 |
| 2015 | -- | $40,000 | $2,800 | $37,200 |
| 2014 | -- | $40,000 | $2,800 | $37,200 |
Source: Public Records
Property History
| Date | Event | Price | Change | Sq Ft Price |
|---|---|---|---|---|
| 08/11/2025 08/11/25 | For Sale | $240,000 | -- | $227 / Sq Ft |
Source: Global MLS
Purchase History
| Date | Type | Sale Price | Title Company |
|---|---|---|---|
| Deed | $91,000 | -- |
Source: Public Records
Mortgage History
| Date | Status | Loan Amount | Loan Type |
|---|---|---|---|
| Closed | $18,000 | Stand Alone Second | |
| Closed | $80,500 | New Conventional |
Source: Public Records
Similar Homes in Delanson, NY
Source: Global MLS
MLS Number: 202523612
APN: 065-068-0001-007-000-0000
Nearby Homes
- 111 Rose St
- 003.22 Larry Hill Rd
- 1942 Main St
- 345 W Shore Rd
- 1427 Turnbull Rd
- 159 Maple Ave
- 4378 Schoharie Turnpike
- 415 Gage Rd
- 242 Salsburg Rd
- 2008 Thousand Acres Rd
- 1249 Gallupville Rd
- 1542 Bozenkill Rd
- 12098 Duanesburg Rd
- L30 Skyline Dr
- L22 Skyline Dr
- L4 Skyline Dr
- 10193 Western Turnpike
- 1070 Gallupville Gallupville Rd
- Lot # 8 Schoharie Turnpike
- 1750 McGuire School Rd
- 6625 Westfall Rd
- 1411 Dunnsville Rd Unit 2
- 1411 Dunnsville Rd Unit 1
- 172 Mariaville Rd
- 24 W Campbell Rd
- 2505 Edgewood Ave
- 105 Long Pond Dr
- 901 Draper Ave
- 2718 Pauline Ave Unit 2
- 313 Boston Dr
- 1410 Curry Rd
- 457 State Route 146
- 1017 Hegeman St Unit 1st Floor
- 1017 Hegeman St Unit 2nd Floor
- 705 S Holmes St
- 1552 Helderberg Ave Unit 4
- 1924 Jerome Ave Unit 1924 Jerome Avenue
- 2010 Curry Rd Unit 4
- 2010 Curry Rd Unit 3
- 301 Riverside Ave Unit 2 fl front






