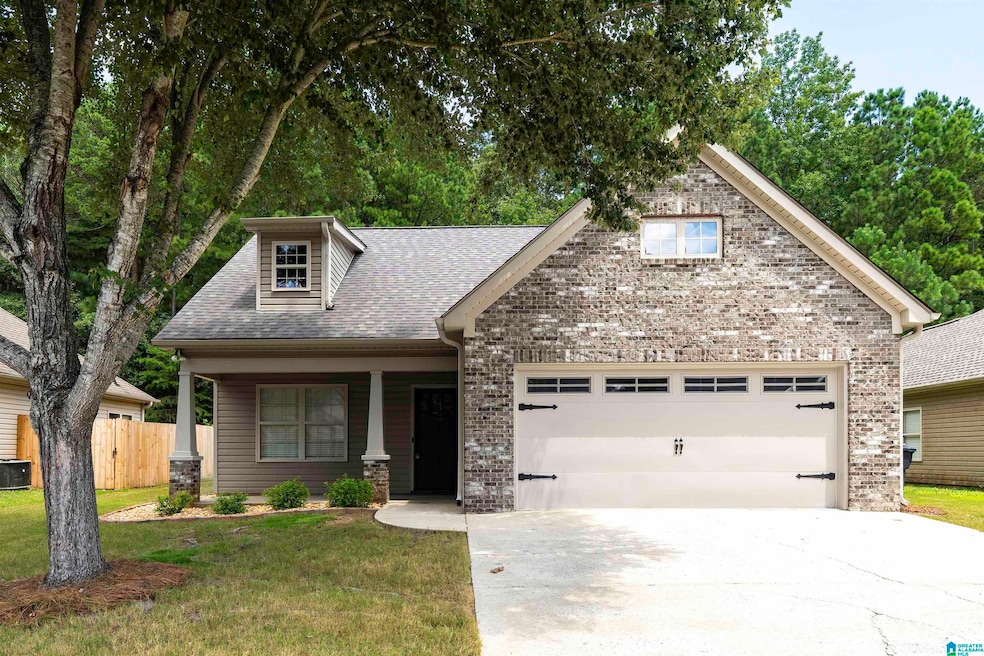129 Stonebriar Dr Calera, AL 35040
Estimated payment $1,289/month
Highlights
- Vaulted Ceiling
- Wood Flooring
- Covered Patio or Porch
- Calera Elementary School Rated A
- Attic
- 2 Car Attached Garage
About This Home
Welcome to 129 Stonebriar Drive — a beautifully maintained 3-bedroom, 2-bath home nestled in the desirable Stonebriar community of Calera. ONE-OWNER HOME! Enjoy peace of mind with a brand NEW ROOF installed in 2025 and a newer HVAC system from 2020. Fresh PAINT for the entire interior of the home! This charming one-level home offers an open floor plan with vaulted ceilings in the living room, a spacious kitchen with ample cabinet space, and a cozy dining area perfect for everyday meals or entertaining. The primary suite features a walk-in closet and a private ensuite bath, while the additional bedrooms offer great space and flexibility. Step outside to a backyard, ideal for pets, play, or relaxing evenings. The neighborhood features sidewalks and street lights, perfect for evening strolls and a welcoming community feel. Conveniently located just minutes from I-65, shopping, dining, and local parks, this home combines comfort, location, and value.
Home Details
Home Type
- Single Family
Est. Annual Taxes
- $1,080
Year Built
- Built in 2007
HOA Fees
- $11 Monthly HOA Fees
Parking
- 2 Car Attached Garage
- Front Facing Garage
Home Design
- Brick Exterior Construction
- Slab Foundation
- Vinyl Siding
Interior Spaces
- 1,361 Sq Ft Home
- 1-Story Property
- Crown Molding
- Vaulted Ceiling
- Recessed Lighting
- Window Treatments
- Dining Room
- Pull Down Stairs to Attic
Kitchen
- Stove
- Built-In Microwave
- Dishwasher
- Laminate Countertops
Flooring
- Wood
- Carpet
- Vinyl
Bedrooms and Bathrooms
- 3 Bedrooms
- Split Bedroom Floorplan
- Walk-In Closet
- 2 Full Bathrooms
- Bathtub and Shower Combination in Primary Bathroom
- Linen Closet In Bathroom
Laundry
- Laundry Room
- Laundry on main level
- Washer and Electric Dryer Hookup
Schools
- Calera Elementary And Middle School
- Calera High School
Utilities
- Central Heating
- Underground Utilities
- Electric Water Heater
Additional Features
- Covered Patio or Porch
- 6,098 Sq Ft Lot
Community Details
- Association fees include water
Listing and Financial Details
- Visit Down Payment Resource Website
- Assessor Parcel Number 28-6-14-0-000-056.000
Map
Home Values in the Area
Average Home Value in this Area
Tax History
| Year | Tax Paid | Tax Assessment Tax Assessment Total Assessment is a certain percentage of the fair market value that is determined by local assessors to be the total taxable value of land and additions on the property. | Land | Improvement |
|---|---|---|---|---|
| 2024 | $1,080 | $20,000 | $0 | $0 |
| 2023 | $917 | $17,740 | $0 | $0 |
| 2022 | $825 | $16,040 | $0 | $0 |
| 2021 | $743 | $14,520 | $0 | $0 |
| 2020 | $686 | $13,460 | $0 | $0 |
| 2019 | $665 | $13,080 | $0 | $0 |
| 2017 | $612 | $12,100 | $0 | $0 |
| 2015 | $597 | $11,820 | $0 | $0 |
| 2014 | $592 | $11,720 | $0 | $0 |
Property History
| Date | Event | Price | Change | Sq Ft Price |
|---|---|---|---|---|
| 08/13/2025 08/13/25 | Price Changed | $225,000 | -2.2% | $165 / Sq Ft |
| 08/01/2025 08/01/25 | Price Changed | $230,000 | -4.2% | $169 / Sq Ft |
| 07/18/2025 07/18/25 | For Sale | $240,000 | -- | $176 / Sq Ft |
Purchase History
| Date | Type | Sale Price | Title Company |
|---|---|---|---|
| Warranty Deed | $129,900 | None Available |
Mortgage History
| Date | Status | Loan Amount | Loan Type |
|---|---|---|---|
| Open | $184,000 | Credit Line Revolving | |
| Closed | $114,000 | New Conventional | |
| Closed | $132,498 | Unknown |
Source: Greater Alabama MLS
MLS Number: 21425363
APN: 28-6-14-0-000-056-000
- 644 Klynes Dr
- 649 Klynes Dr
- 640 Klynes Dr
- 112 Ivy Trace
- 168 Briarfield Ln
- 315 Ivy Hills Cir
- 172 Greenwood Cir
- 632 Klynes Dr
- 141 Greenwood Cir
- 101 E Willow Cir
- 122 E Willow Cir
- 406 Highway 306
- The Lakeside Plan at Timberline
- The Cali Plan at Timberline
- The Freeport Plan at Timberline
- The Pinehurst Plan at Timberline
- The Belfort Plan at Timberline
- The Galen Plan at Timberline
- The Aria Plan at Timberline
- The Clayton Plan at Timberline
- 192 Stonebriar Dr
- 296 Ivy Hills Cir
- 140 Greenwood Cir
- 450 Marsh Cir
- 1112 Pine Valley Dr
- 1005 Bethpage Ln
- 307 Maggie Way
- 213 Hampton Dr
- 540 Camden Loop
- 316 Camden Cove Cir
- 328 Camden Cove Cir
- 2160 15th St
- 134 Mayfair Ln
- 118 Cove Landing
- 183 Bonnieville Dr
- 1017 Emerald Ridge Dr
- 316 Creek Run Cir
- 108 Rosegate Dr
- 304 Creek Run Cir
- 200 Creek Run Way







