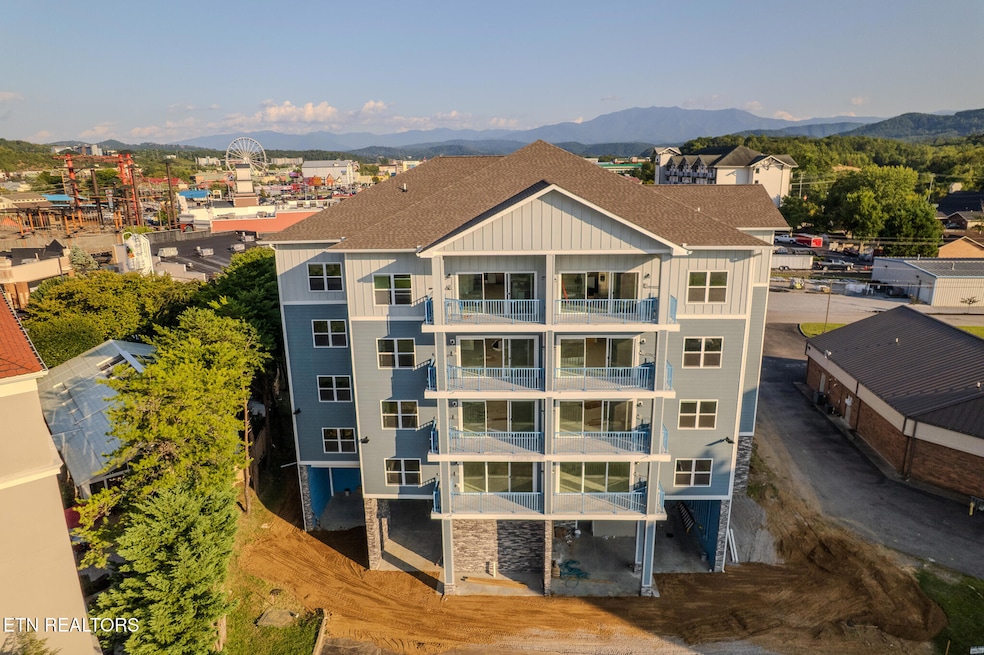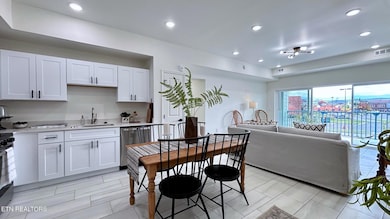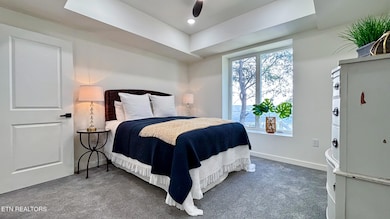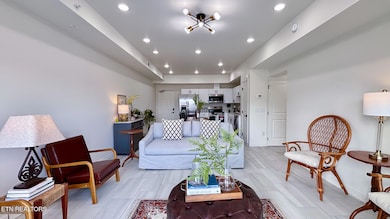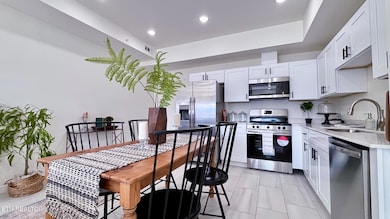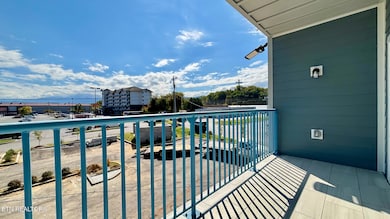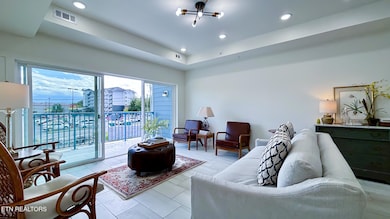129 Sugarfoot Way Pigeon Forge, TN 37863
Estimated payment $38,036/month
Highlights
- New Construction
- Deck
- Patio
- Gatlinburg Pittman High School Rated A-
- Balcony
- 3-minute walk to Pigeon Forge Community Center
About This Home
Welcome to 129 Sugarfoot Way, a brand-new 16-unit condominium complex strategically located in the heart of Pigeon Forge, Tennessee - one of the Southeast's most dynamic tourism and investment markets. Nestled just minutes from the Parkway, Dollywood, and The Island, this property also enjoys walkable access to Publix grocery store, the popular Lumberjack Feud Show, a cluster of shops including the Pigeon Forge Cinema, and the Pigeon Forge Community Center with recreation facilities and pools. This unbeatable combination of convenience and entertainment offers unmatched appeal.
Designed with modern efficiency and investor appeal in mind, the complex has never been occupied, ensuring low deferred maintenance and immediate income potential. Its location in Sevier County -
welcoming over 13 million visitors annually - positions it as a rare opportunity for both short-term rental operators and long-term multifamily investors seeking premium returns.
Unit Breakdown
• 1-Bedroom Units (760 sq. ft.)
Perfect for couples, professionals, or short-term rental guests seeking affordability and convenience.
• 2-Bedroom Units (1,065 sq. ft.)
Spacious layouts ideal for small families or extended stays, balancing comfort with strong rental demand.
• 3-Bedroom Units (1,213 sq. ft.)
Premium units designed for larger families or group rentals, maximizing nightly rates and long-term tenant appeal.
This thoughtful mix of unit sizes ensures broad marketability across multiple tenant and guest demographics.
Investment & ROI Potential
• Pro-forma ROI: 19.25%
Backed by strong rental demand, premium nightly rates, and minimal operating costs due to new construction.
• Flexibility of Strategy: Operate as a short-term rental hub to capture tourism dollars.
• Lease as long-term multifamily units for stable cash flow.
• Pursue a condo conversion strategy, selling units individually at a premium.
• Scarcity Value: With limited new multifamily inventory in Pigeon Forge, this asset stands out as a rare, high-yield opportunity.
Property Details
Home Type
- Apartment
Est. Annual Taxes
- $1,512
Year Built
- Built in 2025 | New Construction
Home Design
- Block Foundation
- Shingle Roof
Interior Spaces
- 16,783 Sq Ft Home
- Elevator
- Home Security System
Kitchen
- Range
- Microwave
- Dishwasher
Flooring
- Carpet
- Tile
Laundry
- Dryer
- Washer
Parking
- On-Site Parking
- Off-Street Parking
Outdoor Features
- Balcony
- Deck
- Patio
Utilities
- Central Heating and Cooling System
- Tankless Water Heater
Additional Features
- Handicap Accessible
- Lot Dimensions are 123.63 x 164.86
Community Details
- 16 Units
- Charles E Pickel Prop Subdivision
Listing and Financial Details
- Assessor Parcel Number 083 026.00
Map
Home Values in the Area
Average Home Value in this Area
Tax History
| Year | Tax Paid | Tax Assessment Tax Assessment Total Assessment is a certain percentage of the fair market value that is determined by local assessors to be the total taxable value of land and additions on the property. | Land | Improvement |
|---|---|---|---|---|
| 2025 | $304 | $91,920 | $81,680 | $10,240 |
| 2024 | $304 | $91,920 | $81,680 | $10,240 |
| 2023 | $304 | $91,920 | $0 | $0 |
| 2022 | $1,512 | $91,920 | $81,680 | $10,240 |
| 2021 | $1,512 | $91,920 | $81,680 | $10,240 |
| 2020 | $1,776 | $91,920 | $81,680 | $10,240 |
| 2019 | $1,776 | $86,240 | $81,680 | $4,560 |
| 2018 | $1,776 | $86,240 | $81,680 | $4,560 |
| 2017 | $1,776 | $86,240 | $81,680 | $4,560 |
| 2016 | $1,776 | $86,240 | $81,680 | $4,560 |
| 2015 | -- | $85,080 | $0 | $0 |
| 2014 | $1,557 | $85,062 | $0 | $0 |
Property History
| Date | Event | Price | List to Sale | Price per Sq Ft |
|---|---|---|---|---|
| 09/21/2025 09/21/25 | For Sale | $7,200,000 | -- | $429 / Sq Ft |
Purchase History
| Date | Type | Sale Price | Title Company |
|---|---|---|---|
| Quit Claim Deed | -- | Gentry Tipton & Mclemore Pc | |
| Warranty Deed | $190,000 | -- | |
| Warranty Deed | $12,500 | -- |
Mortgage History
| Date | Status | Loan Amount | Loan Type |
|---|---|---|---|
| Closed | $3,332,500 | Construction |
Source: East Tennessee REALTORS® MLS
MLS Number: 1316107
APN: 083-026.00
- 3 Wears Valley Rd
- 427 Big Bear Way
- 415 Big Bear Way
- 410 Big Bear Way Unit 2005
- 407 Big Bear Way
- 350 Big Bear Way
- 2510 Teaster Ln
- 326 Big Bear Way
- 336 Big Bear Way
- 2661 Valley Heights Dr
- 2665 Valley Heights Dr
- 315 Greenwood Way
- 2683 Valley Heights Dr
- 334 Greenwood Way
- 2733 Timber Way
- 320 Village Way
- 625 S Asbury Rd Unit 11
- 323 Silver Stone Way
- 326 Village Way
- 2748 Florence Dr Unit 105
- 404 Henderson Chapel Rd
- 528 Warbonnet Way Unit ID1022144P
- 532 Warbonnet Way Unit ID1022145P
- 306 White Cap Ln Unit A
- 306 White Cap Ln
- 124 Plaza Dr Unit ID1266273P
- 833 Plantation Dr
- 332 Meriwether Way
- 559 Snowflower Cir
- 2420 Sylvan Glen Way
- 2209 Henderson Springs Rd Unit ID1226184P
- 3215 N River Rd Unit ID1266990P
- 1150 Pinyon Cir Unit ID1266672P
- 2139 New Era Rd
- 770 Marshall Acres St
- 1023 Center View Rd
- 1410 Hurley Dr Unit ID1266209P
- 1410 Hurley Dr Unit ID1266207P
- 741 Golf View Blvd Unit ID1266621P
- 741 Golf View Blvd Unit ID1266617P
