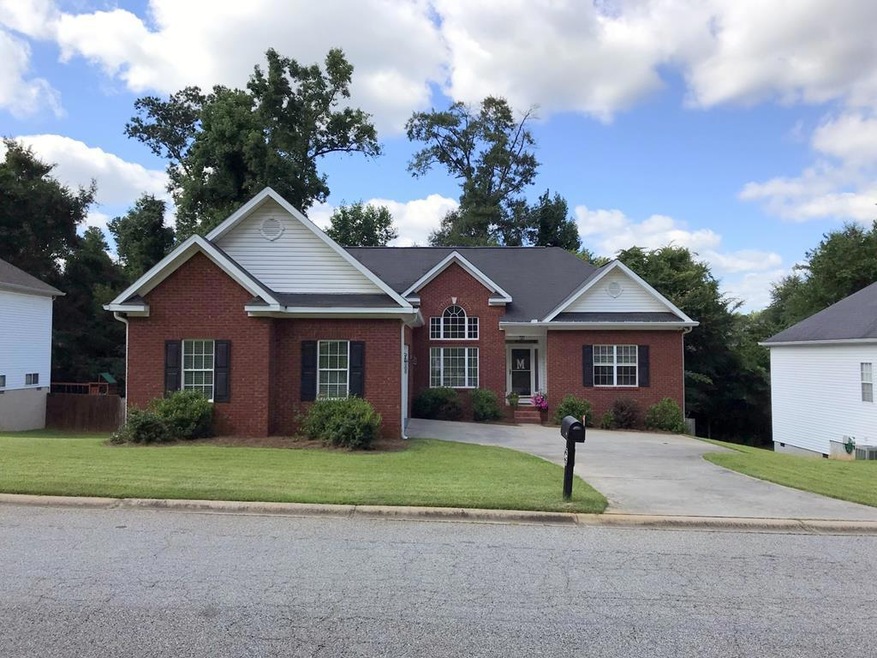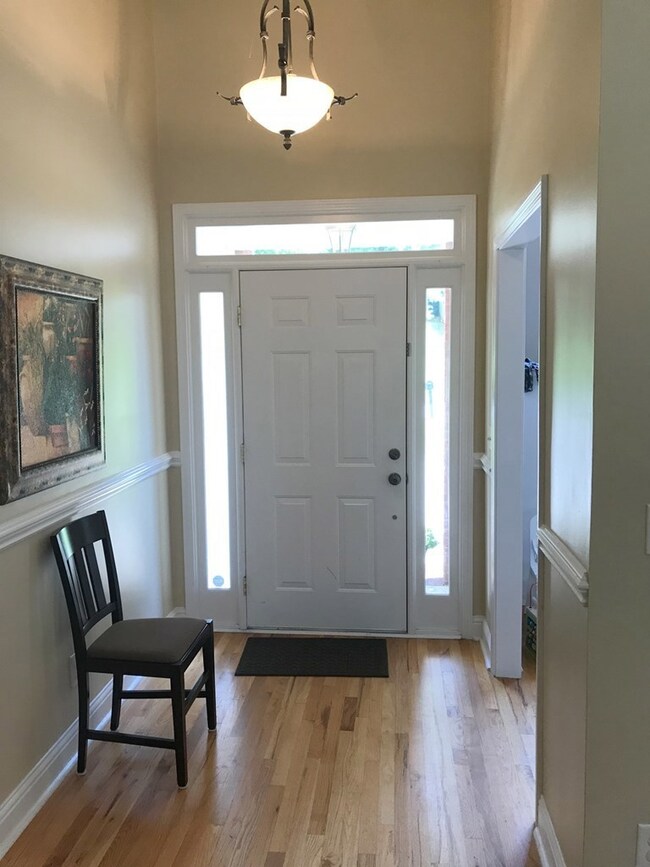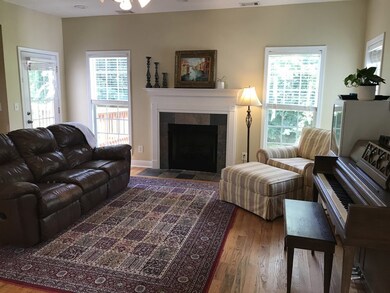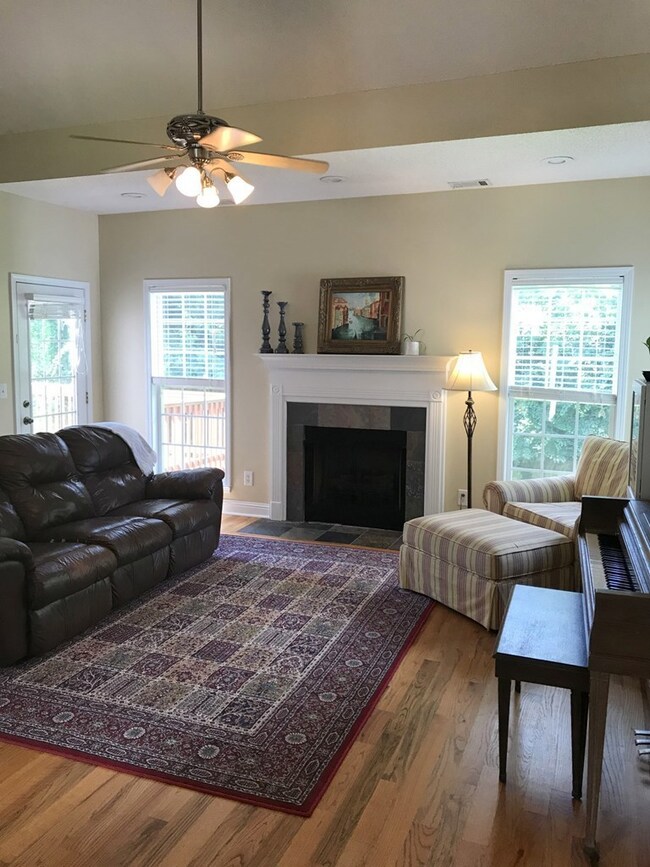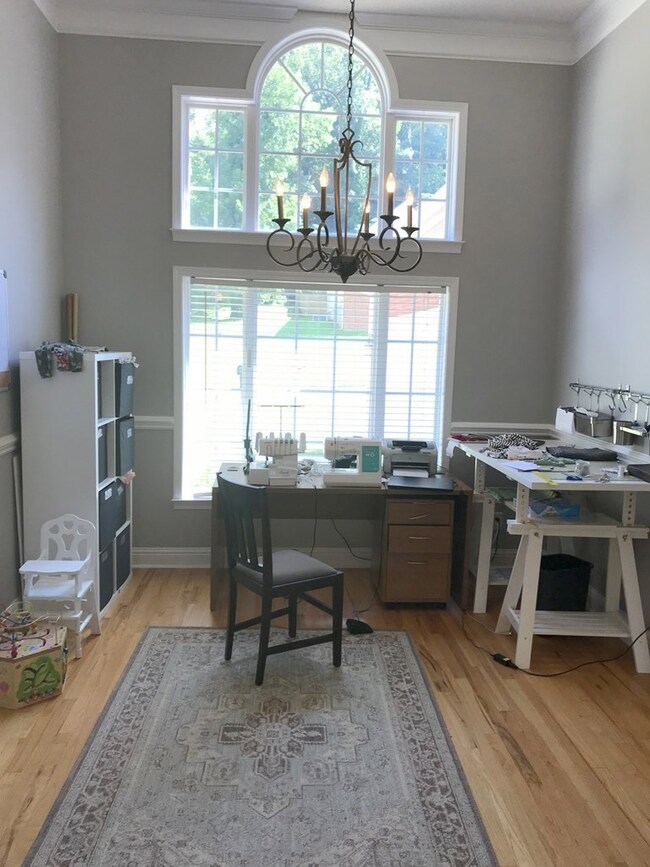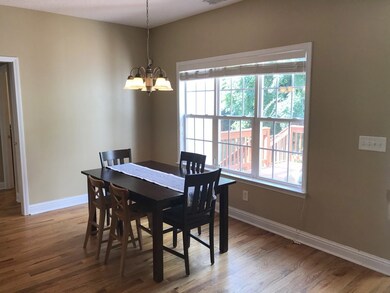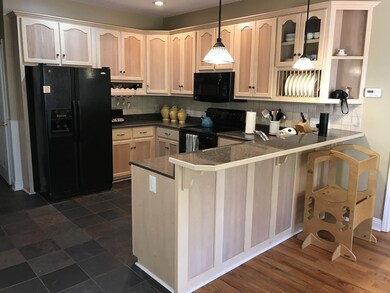
129 Sugarloaf Cir Macon, GA 31204
Highlights
- Deck
- Formal Dining Room
- Brick or Stone Mason
- Great Room
- Separate Outdoor Workshop
- Walk-In Closet
About This Home
As of August 2025Lots of curb appeal - cute, three bedrooms, two bath split floor plan with nice big great room and open kitchen, two car garage, fenced in back yard and deck
Last Agent to Sell the Property
Sheridan, Solomon & Associates Listed on: 07/09/2018
Home Details
Home Type
- Single Family
Est. Annual Taxes
- $2,467
Year Built
- Built in 2002
Parking
- 2 Car Garage
Home Design
- Brick or Stone Mason
Interior Spaces
- 1-Story Property
- Great Room
- Formal Dining Room
- Tile Flooring
- Partial Basement
- Washer and Dryer Hookup
Kitchen
- Electric Oven
- Dishwasher
- Disposal
Bedrooms and Bathrooms
- 3 Bedrooms
- Walk-In Closet
- 2 Full Bathrooms
Outdoor Features
- Deck
- Separate Outdoor Workshop
Schools
- Taylor Elementary School
- Miller Middle School
- Central High School
Utilities
- Central Heating and Cooling System
- Heating System Uses Natural Gas
- Cable TV Available
Additional Features
- Fenced
- Serial Number 1
Community Details
- Ingleside Woods Subdivision
Listing and Financial Details
- Assessor Parcel Number O061-0352
Ownership History
Purchase Details
Home Financials for this Owner
Home Financials are based on the most recent Mortgage that was taken out on this home.Purchase Details
Home Financials for this Owner
Home Financials are based on the most recent Mortgage that was taken out on this home.Purchase Details
Home Financials for this Owner
Home Financials are based on the most recent Mortgage that was taken out on this home.Purchase Details
Home Financials for this Owner
Home Financials are based on the most recent Mortgage that was taken out on this home.Purchase Details
Home Financials for this Owner
Home Financials are based on the most recent Mortgage that was taken out on this home.Purchase Details
Purchase Details
Purchase Details
Similar Homes in Macon, GA
Home Values in the Area
Average Home Value in this Area
Purchase History
| Date | Type | Sale Price | Title Company |
|---|---|---|---|
| Special Warranty Deed | $305,000 | None Listed On Document | |
| Special Warranty Deed | $305,000 | None Listed On Document | |
| Warranty Deed | $250,000 | None Listed On Document | |
| Warranty Deed | $250,000 | None Listed On Document | |
| Warranty Deed | $165,000 | None Available | |
| Warranty Deed | $165,000 | None Available | |
| Warranty Deed | $145,000 | None Available | |
| Warranty Deed | $145,000 | None Available | |
| Warranty Deed | $141,625 | None Available | |
| Warranty Deed | $141,625 | None Available | |
| Warranty Deed | $141,625 | None Available | |
| Warranty Deed | $141,625 | None Available | |
| Interfamily Deed Transfer | -- | Chicago Title | |
| Interfamily Deed Transfer | -- | Chicago Title | |
| Warranty Deed | $143,400 | -- | |
| Warranty Deed | $143,400 | -- | |
| Warranty Deed | $26,500 | -- | |
| Warranty Deed | $26,500 | -- |
Mortgage History
| Date | Status | Loan Amount | Loan Type |
|---|---|---|---|
| Open | $299,475 | FHA | |
| Previous Owner | $245,471 | FHA | |
| Previous Owner | $132,000 | New Conventional | |
| Previous Owner | $140,650 | New Conventional | |
| Previous Owner | $113,295 | New Conventional |
Property History
| Date | Event | Price | Change | Sq Ft Price |
|---|---|---|---|---|
| 08/13/2025 08/13/25 | Sold | $305,000 | -1.6% | $153 / Sq Ft |
| 07/20/2025 07/20/25 | Pending | -- | -- | -- |
| 06/25/2025 06/25/25 | For Sale | $309,900 | +24.0% | $155 / Sq Ft |
| 07/29/2022 07/29/22 | Sold | $250,000 | +3.1% | $126 / Sq Ft |
| 06/26/2022 06/26/22 | Pending | -- | -- | -- |
| 06/17/2022 06/17/22 | For Sale | $242,500 | +47.0% | $123 / Sq Ft |
| 09/20/2018 09/20/18 | Sold | $165,000 | 0.0% | $83 / Sq Ft |
| 08/06/2018 08/06/18 | Pending | -- | -- | -- |
| 07/09/2018 07/09/18 | For Sale | $165,000 | -- | $83 / Sq Ft |
Tax History Compared to Growth
Tax History
| Year | Tax Paid | Tax Assessment Tax Assessment Total Assessment is a certain percentage of the fair market value that is determined by local assessors to be the total taxable value of land and additions on the property. | Land | Improvement |
|---|---|---|---|---|
| 2024 | $2,467 | $104,121 | $12,000 | $92,121 |
| 2023 | $1,693 | $91,653 | $12,000 | $79,653 |
| 2022 | $2,449 | $77,743 | $11,040 | $66,703 |
| 2021 | $2,367 | $69,291 | $9,936 | $59,355 |
| 2020 | $2,309 | $66,464 | $9,936 | $56,528 |
| 2019 | $2,310 | $66,464 | $9,936 | $56,528 |
| 2018 | $3,508 | $62,507 | $9,936 | $52,571 |
| 2017 | $2,006 | $53,540 | $9,936 | $43,604 |
| 2016 | $1,852 | $53,540 | $9,936 | $43,604 |
| 2015 | $1,702 | $52,131 | $9,936 | $42,195 |
| 2014 | $3,147 | $55,872 | $11,040 | $44,832 |
Agents Affiliated with this Home
-
Parker Moore

Seller's Agent in 2025
Parker Moore
Rivoli Realty
(478) 394-3600
207 Total Sales
-
Jason Francis

Buyer's Agent in 2025
Jason Francis
Southern Classic Realtors
(478) 718-4148
67 Total Sales
-
Stanley Simmons

Seller's Agent in 2022
Stanley Simmons
Fickling & Company, Inc.
(478) 733-9661
12 Total Sales
-
Carole Ketterbaugh
C
Seller's Agent in 2018
Carole Ketterbaugh
Sheridan, Solomon & Associates
(478) 262-2005
39 Total Sales
Map
Source: Middle Georgia MLS
MLS Number: 145340
APN: O061-0352
- 3341 Stinsonville Rd
- 3175 Stinsonville Rd
- 3089 High Point Dr
- 510 Sugarloaf Dr
- 509 Sugarloaf Dr
- 556 Marjorie Place
- 3061 General Lee Rd
- 2840 Pierce Dr S
- 512 Steeple Chase Rd
- 512 Steeplechase
- 3085 Ashby Dr
- 3096 Stuart Dr
- 3115 Ingleside Ave
- 2925 Malvern Hill Dr
- 3105 Ingleside Ave
- 3280 Ingleside Ave
- 3687 Overlook Ave
- 759 Mosby Ct
