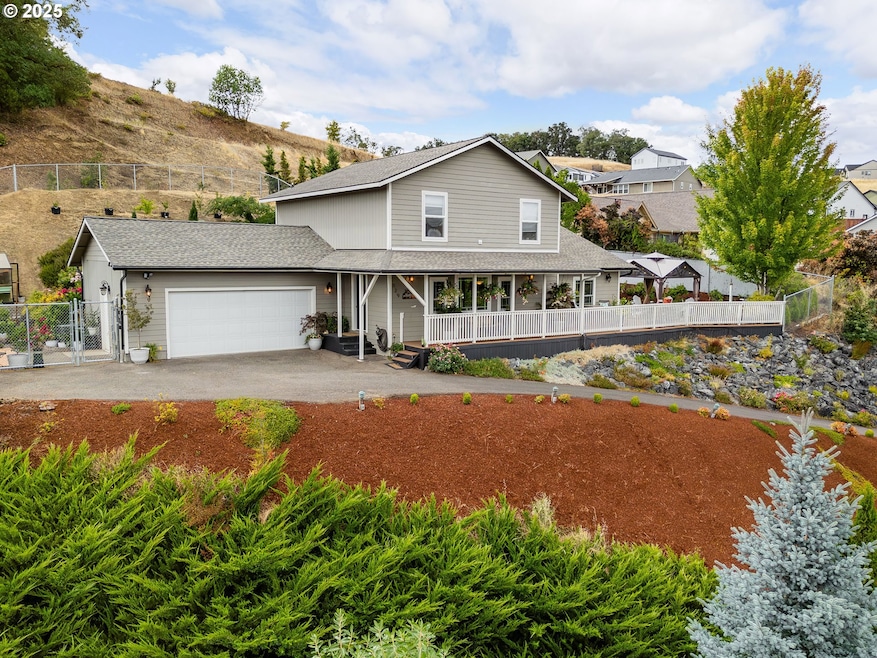129 Summerwood St Roseburg, OR 97471
Green NeighborhoodEstimated payment $2,467/month
Highlights
- City View
- Deck
- Private Yard
- Bluff on Lot
- Vaulted Ceiling
- No HOA
About This Home
Charming Two-Story Home with Main-Level Primary Suite & Expansive Garden. Nestled in a welcoming neighborhood, this beautiful two-story home offers the perfect blend of comfort, function, and outdoor living. The spacious main-level primary suite provides convenient single-level living, while the upper floor features 3 additional bedrooms ideal for family, guests, or a home office. The primary has had a full bathroom remodel and ft. vaulted ceilings with tons of natural light. Private deck off of the primary suite offers a tranquil oasis to enjoy your morning coffee with a view! Open concept floor plan. The light-filled kitchen with new stainless steel appliances and dining area capture views to the backyard patio, 14-foot swim spa and area to host the next BBQ. Lush, established garden, greenhouse, new Old Hickery garden shed and in ground sprinkler system—perfect for summer gatherings, fresh produce, and year-round enjoyment. Whether you’re a passionate gardener or simply love a peaceful outdoor retreat, this backyard delivers. Stair chair installed by Mobility Access for upstairs/downstairs living. New roof, fully fenced back yard while located close to schools, freeway access, and local amenities. This home combines the tranquility of a private garden oasis with the convenience of in-town living.New home inspection on file.
Home Details
Home Type
- Single Family
Est. Annual Taxes
- $2,145
Year Built
- Built in 2002
Lot Details
- 0.36 Acre Lot
- Bluff on Lot
- Level Lot
- Private Yard
Parking
- 2 Car Attached Garage
- Garage Door Opener
- Driveway
- On-Street Parking
Property Views
- City
- Mountain
Home Design
- Composition Roof
- Plywood Siding Panel T1-11
- Concrete Perimeter Foundation
- Wood Composite
Interior Spaces
- 1,980 Sq Ft Home
- 2-Story Property
- Vaulted Ceiling
- Vinyl Clad Windows
- Family Room
- Living Room
- Dining Room
- Crawl Space
- Laundry Room
Kitchen
- Free-Standing Range
- Microwave
- Dishwasher
- Disposal
Flooring
- Wall to Wall Carpet
- Laminate
Bedrooms and Bathrooms
- 4 Bedrooms
Outdoor Features
- Deck
- Patio
Schools
- Green Elementary School
- Fremont Middle School
- Roseburg High School
Utilities
- Cooling Available
- Forced Air Heating System
- Heat Pump System
- Electric Water Heater
- High Speed Internet
Community Details
- No Home Owners Association
Listing and Financial Details
- Assessor Parcel Number R42517
Map
Home Values in the Area
Average Home Value in this Area
Tax History
| Year | Tax Paid | Tax Assessment Tax Assessment Total Assessment is a certain percentage of the fair market value that is determined by local assessors to be the total taxable value of land and additions on the property. | Land | Improvement |
|---|---|---|---|---|
| 2024 | $2,145 | $229,265 | -- | -- |
| 2023 | $2,082 | $222,588 | $0 | $0 |
| 2022 | $2,292 | $244,992 | $0 | $0 |
| 2021 | $2,225 | $237,857 | $0 | $0 |
| 2020 | $2,247 | $230,930 | $0 | $0 |
| 2019 | $2,206 | $224,204 | $0 | $0 |
| 2018 | $2,154 | $217,674 | $0 | $0 |
| 2017 | $2,090 | $211,334 | $0 | $0 |
| 2016 | $2,051 | $205,179 | $0 | $0 |
| 2015 | $2,016 | $199,203 | $0 | $0 |
| 2014 | $1,961 | $194,279 | $0 | $0 |
| 2013 | -- | $189,960 | $0 | $0 |
Property History
| Date | Event | Price | Change | Sq Ft Price |
|---|---|---|---|---|
| 08/22/2025 08/22/25 | Price Changed | $429,500 | -2.3% | $217 / Sq Ft |
| 08/08/2025 08/08/25 | For Sale | $439,500 | +17.2% | $222 / Sq Ft |
| 10/14/2022 10/14/22 | Sold | $375,000 | +0.5% | $189 / Sq Ft |
| 08/06/2022 08/06/22 | Pending | -- | -- | -- |
| 07/23/2022 07/23/22 | For Sale | $373,000 | -- | $188 / Sq Ft |
Purchase History
| Date | Type | Sale Price | Title Company |
|---|---|---|---|
| Warranty Deed | $240,000 | Ticor Title Company Of Or | |
| Warranty Deed | $226,000 | Ticor Title |
Mortgage History
| Date | Status | Loan Amount | Loan Type |
|---|---|---|---|
| Open | $197,000 | New Conventional | |
| Previous Owner | $221,906 | FHA | |
| Previous Owner | $139,700 | New Conventional | |
| Previous Owner | $70,266 | Credit Line Revolving |
Source: Regional Multiple Listing Service (RMLS)
MLS Number: 744368160
APN: R42517
- 0 Palmdale Ave
- 383 Little Valley Rd
- 248 Corona Loop Rd
- 204 Rainbow Ridge Ave
- 124 Aloha Ct
- 225 Corona Loop Rd
- 133 Bunting Ct
- 120 Littlebrook Ln
- 122 Kristi Lee Ln
- 157 Creekside Ct
- 275 Littlebrook Ln
- 133 Jessica Lynn Ln
- 2352 Castle Ave
- 146 Ruby May Way
- 222 Kristi Lee Ln
- 1973 Castle Ave
- 3660 Carnes Rd
- 231 Owyhee Ln
- 193 Owyhee Ln
- 4033 Hanna St







