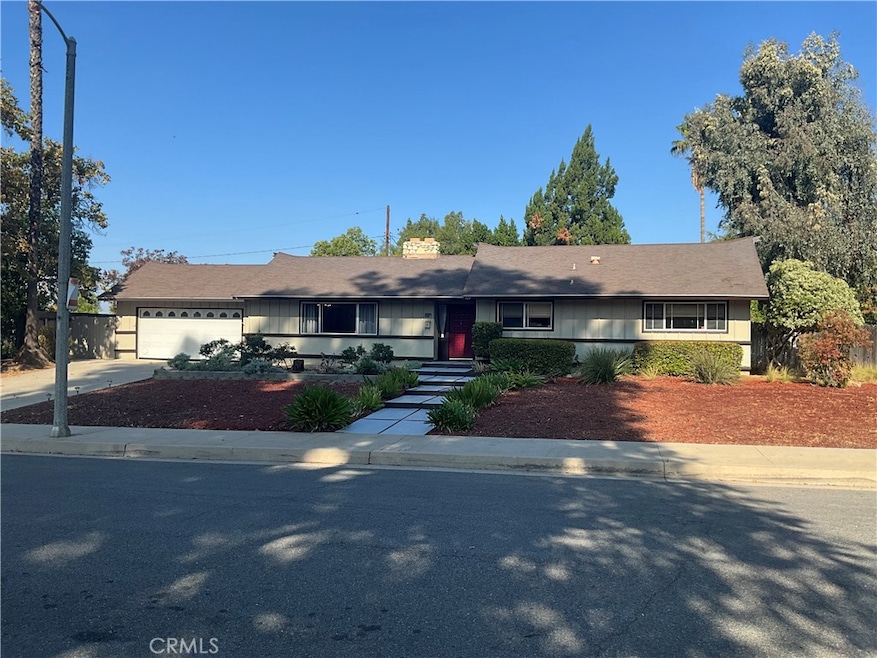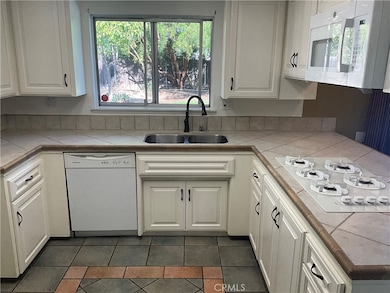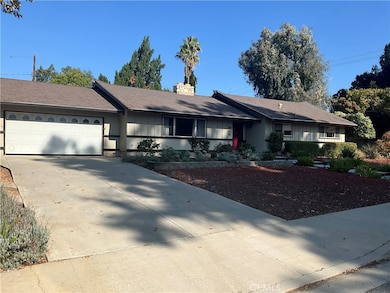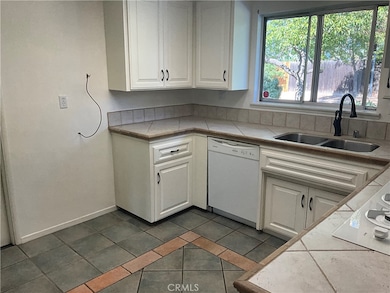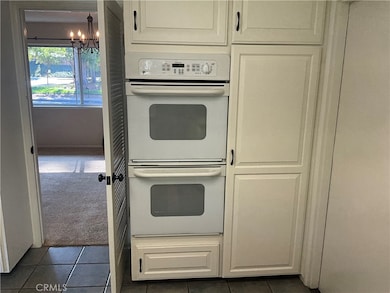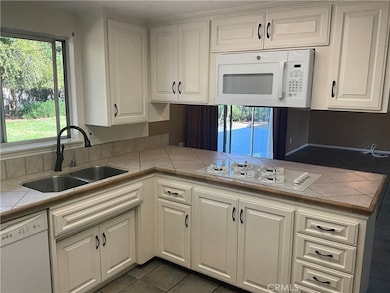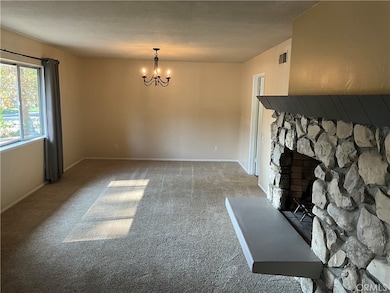129 Sunridge Way Redlands, CA 92373
South Redlands NeighborhoodHighlights
- Main Floor Bedroom
- No HOA
- 2 Car Attached Garage
- Redlands Senior High School Rated A
- Neighborhood Views
- Laundry Room
About This Home
Beautiful South Redlands home situated in a desired neighborhood. This 3-bedroom 2 bath home has all the charm that comes with Redlands Craftsman Homes. Check out the large double-sided fireplace, formal living/dining room and family room, open kitchen, guest bedrooms have jack and jill bath, large primary bath and bedroom. Attached 2 car garage with large, fenced backyard for entertaining. Schools are Kimberly Elementary, Moore Jr High and Redlands High. Easy commute with I-10 FWY in a beautiful community. It is near the Redlands Bowl, ESRI, Kimberly Crest and close to Redlands/Loma Linda Hospitals.
Listing Agent
FARNAM & ASSOCIATES REAL ESTATE Brokerage Phone: 951-265-8043 License #01332087 Listed on: 11/07/2025
Home Details
Home Type
- Single Family
Est. Annual Taxes
- $2,802
Year Built
- Built in 1961
Lot Details
- 0.33 Acre Lot
- Landscaped
- Back and Front Yard
Parking
- 2 Car Attached Garage
Home Design
- Entry on the 1st floor
Interior Spaces
- 1,620 Sq Ft Home
- 1-Story Property
- Family Room with Fireplace
- Living Room with Fireplace
- Dining Room with Fireplace
- Neighborhood Views
Bedrooms and Bathrooms
- 3 Main Level Bedrooms
- Jack-and-Jill Bathroom
- 2 Full Bathrooms
Laundry
- Laundry Room
- Laundry in Garage
Additional Features
- Rain Gutters
- Central Heating and Cooling System
Listing and Financial Details
- Security Deposit $3,300
- 12-Month Minimum Lease Term
- Available 11/7/25
- Tax Lot 6
- Tax Tract Number 5760
- Assessor Parcel Number 0176291010000
Community Details
Overview
- No Home Owners Association
Recreation
- Bike Trail
Pet Policy
- Breed Restrictions
Map
Source: California Regional Multiple Listing Service (CRMLS)
MLS Number: IG25256473
APN: 0176-291-01
- 1543 Lynne Ct
- 0 Garden St Unit EV23054640
- 1627 Halsey St
- 225 Sunset Dr
- 1517 Pamela Crest
- 446 E Sunset Dr N
- 1702 Dwight St
- 1515 Elizabeth St
- 505 E Sunset Dr N
- 1705 Rossmont Dr
- 512 Golden Dr W
- 1710 Fairmont Dr
- 533 Via Vista Dr
- 1427 Elizabeth Crest Dr
- 529 Manzanita Rd
- 0 Ford St
- 724 W Sunset Dr
- 848 W Sunset Dr
- 1377 Knoll Rd
- 1349 S Center St
- 524 Golden Dr W
- 629 Golden Dr W
- 164 E Highland Ave
- 716 Buckingham Dr
- 1200 E Highland Ave Unit 405
- 808 Orchard Dr Unit B
- 808 Orchard Dr Unit A
- 431 Chestnut Ave
- 301 E Cypress Ave
- 701 6th Ave Unit A
- 1205 W Highland Ave
- 511 Alvarado St
- 120 E Fern Ave Unit 1
- 1131 E Citrus Ave Unit 1
- 1255 E Citrus Ave
- 325 La Paloma St
- 316 Sonora St
- 314 Sonora St
- 17 S La Salle St
- 1 S La Salle St
