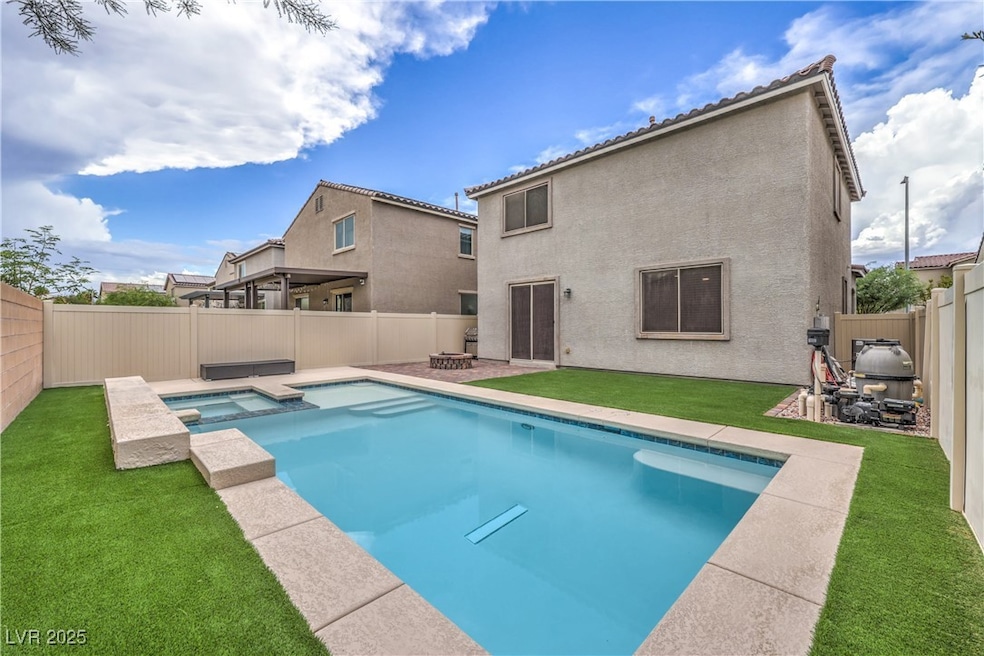129 Thorntree Ave North Las Vegas, NV 89031
Craig Ranch NeighborhoodEstimated payment $3,038/month
Highlights
- Gas Heated Pool
- 2 Car Attached Garage
- Ceramic Tile Flooring
- Walk-In Pantry
- Laundry Room
- Outdoor Grill
About This Home
From the moment you walk in, this home feels like the one you’ve been waiting for. The open, sun-filled floor plan is designed for connection, with a chef’s kitchen at the heart—granite countertops, custom cherry cabinets, stainless steel appliances, and a spacious walk-in pantry ready for every gathering. The oversized island flows into the living and dining areas, perfect for laughter with friends or quiet family nights. Upstairs, a generous loft offers the perfect retreat for games, movies, or a home office, while the serene primary suite with its spa-like bath becomes your private escape. Step outside and discover a backyard oasis built for year-round enjoyment: a sparkling heated pool, bubbling spa, and gas fire pit that glows under desert nights. Every detail of this home blends comfort, style, and warmth, creating a space where everyday living feels effortless and every occasion feels special. This isn’t just a house—it’s the backdrop for your life’s best memories.
Listing Agent
Realty ONE Group, Inc Brokerage Email: CPatrick702@gmail.com License #S.0173418 Listed on: 09/05/2025

Home Details
Home Type
- Single Family
Est. Annual Taxes
- $4,878
Year Built
- Built in 2019
Lot Details
- 3,920 Sq Ft Lot
- North Facing Home
- Back Yard Fenced
- Block Wall Fence
- Aluminum or Metal Fence
- Drip System Landscaping
HOA Fees
- $47 Monthly HOA Fees
Parking
- 2 Car Attached Garage
Home Design
- Tile Roof
Interior Spaces
- 1,903 Sq Ft Home
- 2-Story Property
Kitchen
- Walk-In Pantry
- Gas Range
- Microwave
- Dishwasher
- Disposal
Flooring
- Carpet
- Ceramic Tile
Bedrooms and Bathrooms
- 3 Bedrooms
Laundry
- Laundry Room
- Laundry on upper level
- Dryer
- Washer
Eco-Friendly Details
- Energy-Efficient Windows with Low Emissivity
- Sprinkler System
Pool
- Gas Heated Pool
- Spa
Outdoor Features
- Outdoor Grill
Schools
- Watson Elementary School
- Findlay Clifford O. Middle School
- Legacy High School
Utilities
- Central Heating and Cooling System
- Heating System Uses Gas
- Underground Utilities
Community Details
- Association fees include management
- Varalino Association, Phone Number (702) 968-0405
- Sedona Ranch Parcel 1 Subdivision
- The community has rules related to covenants, conditions, and restrictions
Map
Home Values in the Area
Average Home Value in this Area
Tax History
| Year | Tax Paid | Tax Assessment Tax Assessment Total Assessment is a certain percentage of the fair market value that is determined by local assessors to be the total taxable value of land and additions on the property. | Land | Improvement |
|---|---|---|---|---|
| 2025 | $4,878 | $154,408 | $36,750 | $117,658 |
| 2024 | $4,517 | $154,408 | $36,750 | $117,658 |
| 2023 | $4,517 | $160,356 | $36,050 | $124,306 |
| 2022 | $3,467 | $120,070 | $28,000 | $92,070 |
| 2021 | $3,211 | $95,629 | $25,900 | $69,729 |
| 2020 | $3,244 | $96,697 | $26,250 | $70,447 |
| 2019 | $443 | $16,240 | $16,240 | $0 |
Property History
| Date | Event | Price | Change | Sq Ft Price |
|---|---|---|---|---|
| 09/05/2025 09/05/25 | For Sale | $484,900 | +65.5% | $255 / Sq Ft |
| 07/25/2019 07/25/19 | Sold | $292,965 | -1.5% | $152 / Sq Ft |
| 06/25/2019 06/25/19 | Pending | -- | -- | -- |
| 04/30/2019 04/30/19 | For Sale | $297,465 | -- | $154 / Sq Ft |
Purchase History
| Date | Type | Sale Price | Title Company |
|---|---|---|---|
| Bargain Sale Deed | $292,965 | Pgp Title Bsc |
Mortgage History
| Date | Status | Loan Amount | Loan Type |
|---|---|---|---|
| Open | $338,400 | VA | |
| Closed | $299,263 | VA |
Source: Las Vegas REALTORS®
MLS Number: 2716657
APN: 124-27-811-070
- 137 Thorntree Ave
- 118 Scarlett View Ave
- 138 Scarlett View Ave
- 5640 Vermillion Ridge St
- 138 Red Sandstone Ave
- 210 Red Sandstone Ave
- 221 Mountain Cedar Ct
- 335 Cactus Sands Ave
- 32 Yellow Peak Ave
- 212 Stagecoach Flats Ave
- 5703 Salt Rock St
- 113 Manzanita Falls Ave
- 5656 Salt Rock St
- 104 Big Cliff Ave
- 5709 Jaysin Douglas St
- 5921 Magic Oak St
- 109 Snow Dome Ave
- 438 Shimmering Sands Ave
- 209 Copper Pine Ave
- 121 Snow Dome Ave
- 25 Yellow Peak Ave
- 5836 Sierra Cliff St
- 5633 N Lookout Crest St
- 24 Marble Apex Ave
- 309 Point Loma Ave
- 20 Focal Point Ave
- 128 Snow Dome Ave
- 5709 Justin Robert St
- 309 Copper Pine Ave
- 512 Bright Lights Ave
- 542 Ana Raquel Ave
- 6035 N Hidden Summit St
- 621 W Bright Lights Ave
- 613 Alecandro Daniel Ave
- 6024 Ripple Cloud Ct
- 714 Turtleback Dr
- 633 Willowick Ave
- 710 Ana Raquel Ave
- 5345 Tustin Hills St
- 5925 Kenmore St






