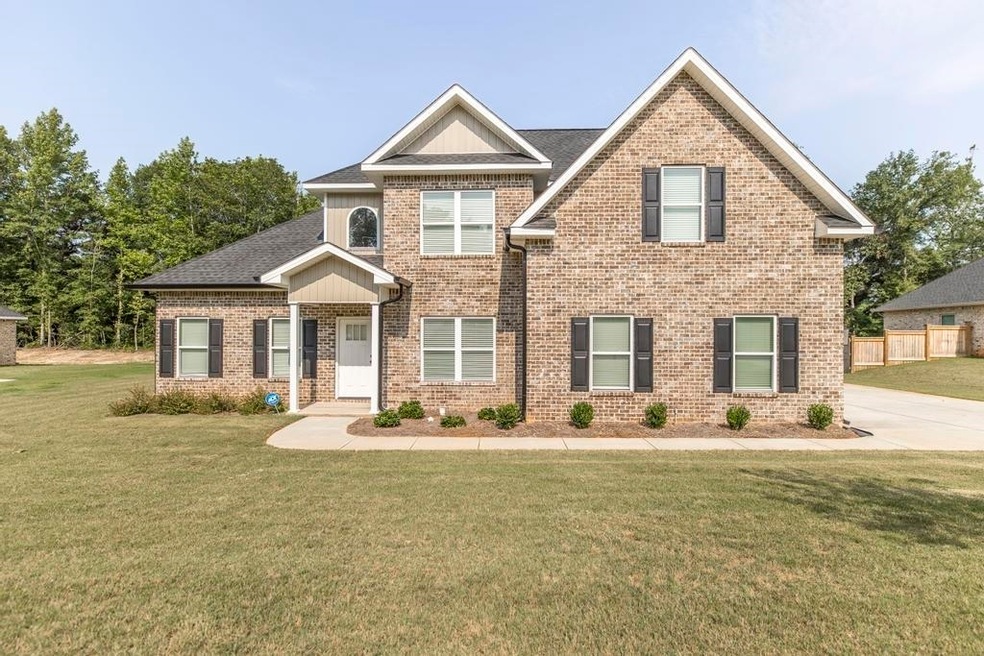
$268,000
- 3 Beds
- 2 Baths
- 1,788 Sq Ft
- 103 Fawn Ct
- Byron, GA
Discover your dream home on this beautifully elevated half-acre lot offering natural privacy, lush landscaping potential, and a scenic backyard-perfect for buyers seeking a haven with flair and ambience. This stunning 3-bedroom, 2-bathroom residence has been meticulously maintained and is perfectly positioned to be the setting for your next adventure. Imagine stepping into a space that feels
Sandee Khoury Real Estate South & Associates
