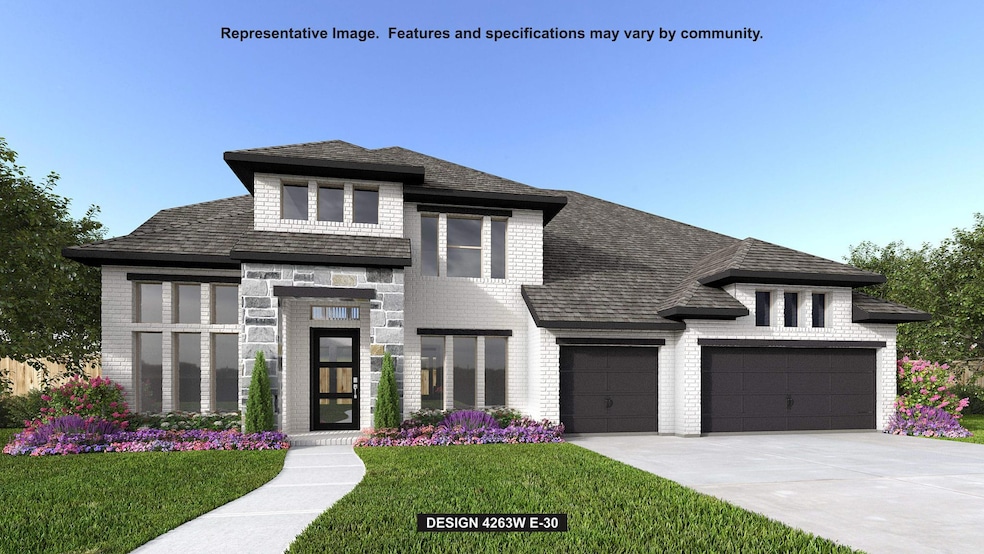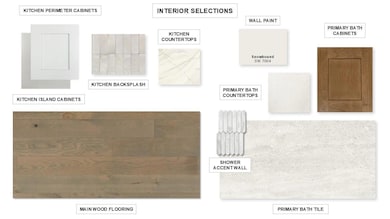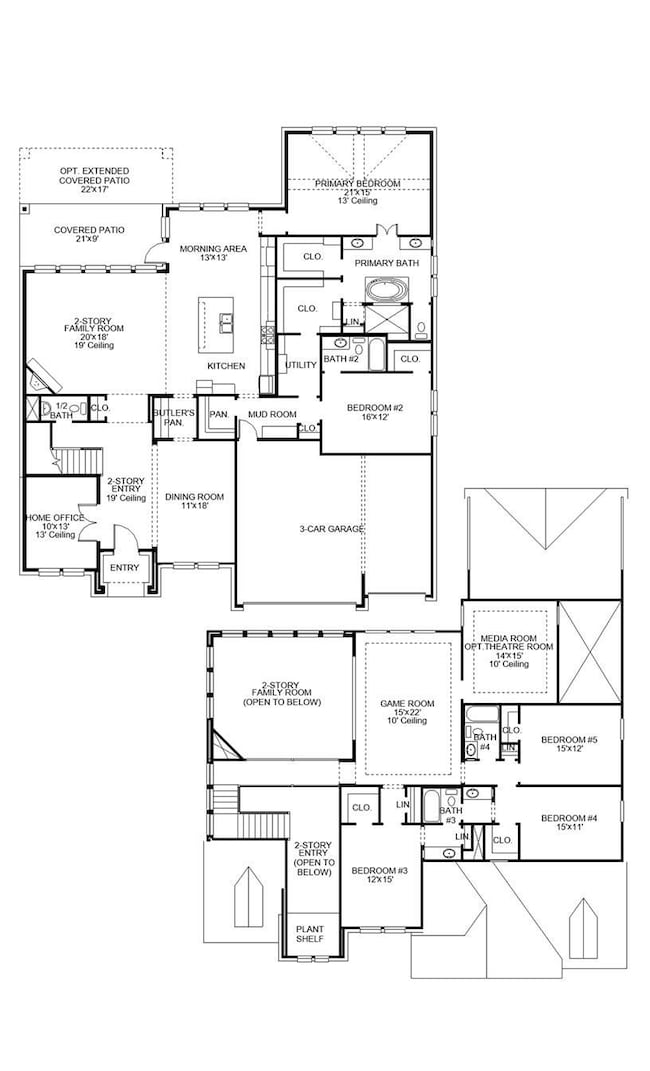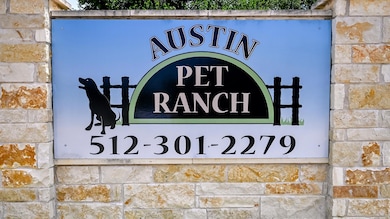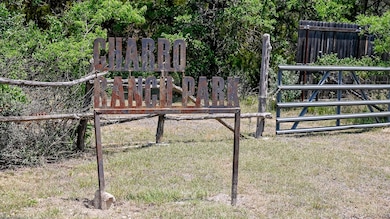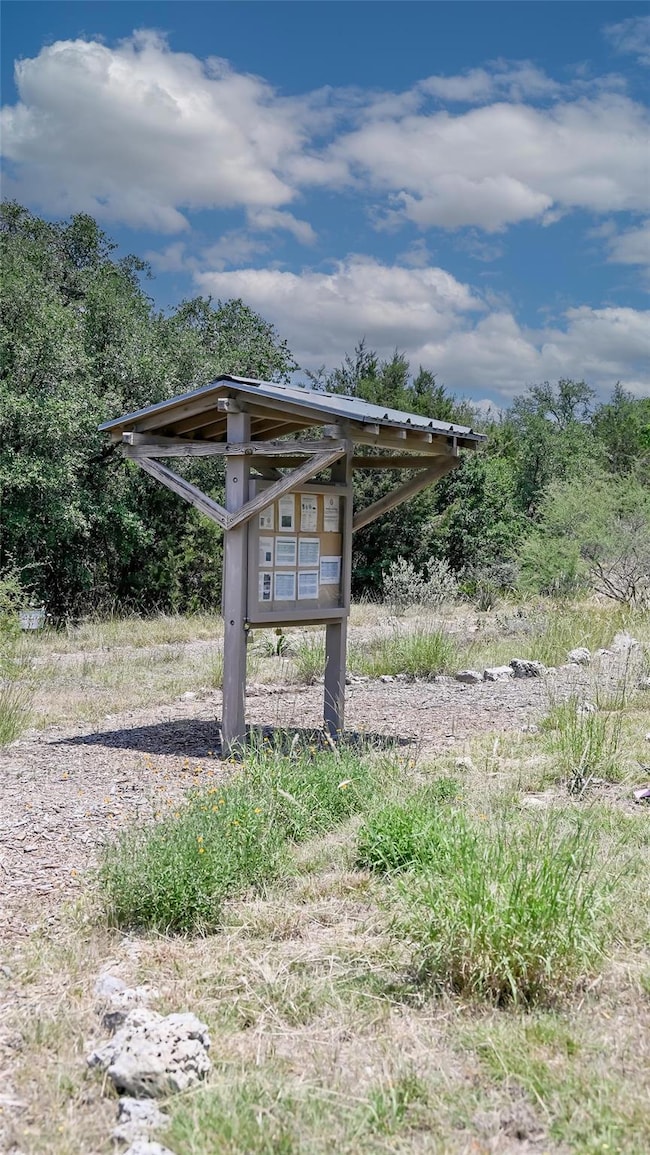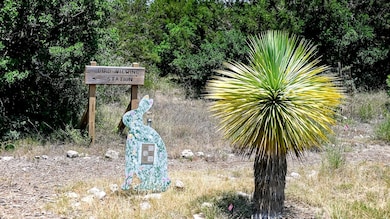129 Trickling Brook Rd Austin, TX 78737
Estimated payment $7,951/month
Highlights
- New Construction
- Clubhouse
- Wood Flooring
- Sycamore Springs Elementary School Rated A
- Freestanding Bathtub
- Mud Room
About This Home
Grand two-story entry with 19-foot ceilings. Hardwood floors throughout living areas. Formal dining room and home office with French doors set at entry. Family room features a wood mantel fireplace and a sliding glass door. Spacious kitchen with ample counter space, a double wall oven, 5-burner gas cooktop, island with built-in seating, large walk-in pantry and butler pantry. Primary suite features a wall of windows, two large walk-in closets with access to large utility room. Primary bathroom includes dual vanities, freestanding tub and separate large walk-in shower. Guest suite with private bathroom is included on the first floor. Media room, game room, secondary bedrooms and a Hollywood bathroom complete the second floor. Extended covered backyard patio. Mud room leads to three-car garage with additional garage bay space.
Listing Agent
Perry Homes Realty, LLC Brokerage Phone: (713) 948-6666 License #0439466 Listed on: 11/17/2025
Home Details
Home Type
- Single Family
Year Built
- Built in 2025 | New Construction
Lot Details
- 0.26 Acre Lot
- Lot Dimensions are 75x150
- Southeast Facing Home
- Wrought Iron Fence
HOA Fees
- $75 Monthly HOA Fees
Parking
- 3.5 Car Attached Garage
- Garage Door Opener
Home Design
- Brick Exterior Construction
- Slab Foundation
- Composition Roof
- Masonry Siding
- Stone Siding
Interior Spaces
- 4,263 Sq Ft Home
- 2-Story Property
- Ceiling Fan
- Double Pane Windows
- Mud Room
- Family Room with Fireplace
Kitchen
- Walk-In Pantry
- Built-In Self-Cleaning Double Oven
- Gas Cooktop
- Microwave
- Dishwasher
- ENERGY STAR Qualified Appliances
- Disposal
Flooring
- Wood
- Carpet
- Tile
Bedrooms and Bathrooms
- 5 Bedrooms | 2 Main Level Bedrooms
- Freestanding Bathtub
Home Security
- Prewired Security
- Fire and Smoke Detector
Outdoor Features
- Covered Patio or Porch
Schools
- Cypress Springs Elementary School
- Sycamore Springs Middle School
- Dripping Springs High School
Utilities
- Central Air
- Heating System Uses Natural Gas
- Underground Utilities
- Tankless Water Heater
Listing and Financial Details
- Assessor Parcel Number R206412
- Tax Block P
Community Details
Overview
- Kith Management Association
- Built by Perry Homes
- Parten Subdivision
Amenities
- Common Area
- Clubhouse
- Community Mailbox
Recreation
- Community Playground
- Community Pool
- Trails
Map
Home Values in the Area
Average Home Value in this Area
Tax History
| Year | Tax Paid | Tax Assessment Tax Assessment Total Assessment is a certain percentage of the fair market value that is determined by local assessors to be the total taxable value of land and additions on the property. | Land | Improvement |
|---|---|---|---|---|
| 2025 | -- | $155,985 | $155,985 | -- |
Property History
| Date | Event | Price | List to Sale | Price per Sq Ft |
|---|---|---|---|---|
| 11/17/2025 11/17/25 | For Sale | $1,255,900 | -- | $295 / Sq Ft |
Source: Unlock MLS (Austin Board of REALTORS®)
MLS Number: 5261157
- 257 Trickling Brook Rd
- 240 Trickling Brook Rd
- 180 Trickling Brook
- 159 Trickling Brook Rd
- 144 Trickling Brook Rd
- 106 Bird Bath Bend
- 191 Leaning Rock Ridge
- 407 Leaning Rock Ridge
- 359 Leaning Rock Ridge
- 260 Bird Hollow
- 451 Leaning Rock Ridge
- 3658W Plan at Parten - 75'/85'
- 3656W Plan at Parten - 65'
- 2944W Plan at Parten - 65'
- 3578W Plan at Parten - 75'/85'
- 4891W Plan at Parten - 75'/85'
- 4036W Plan at Parten - 75'/85'
- 3430W Plan at Parten - 65'
- 3800W Plan at Parten - 65'
- 2895W Plan at Parten - 65'
- 462 Old Stone Rd
- 682 Two Creeks Ln
- 151 Courtland Cir
- 143 Wild Turkey Cove
- 532 Stone River Dr
- 301 Winecup Way
- 137 Nantucket Cir
- 278 Eclipse Dr
- 172 Mirafield Ln
- 13586 Mesa Verde Dr
- 577 Shelf Rock
- 111 Miss Ashley St
- 10107 Signal Hill Rd
- 13700 Madrone Mountain Way
- 420 Torrington Dr
- 332 Rugged Earth Dr Unit 1
- 150 Abbey Dr
- 360 Canterbury Dr
- 13003 S Madrone Trail Unit B
- 761 Trinity Hills Dr
