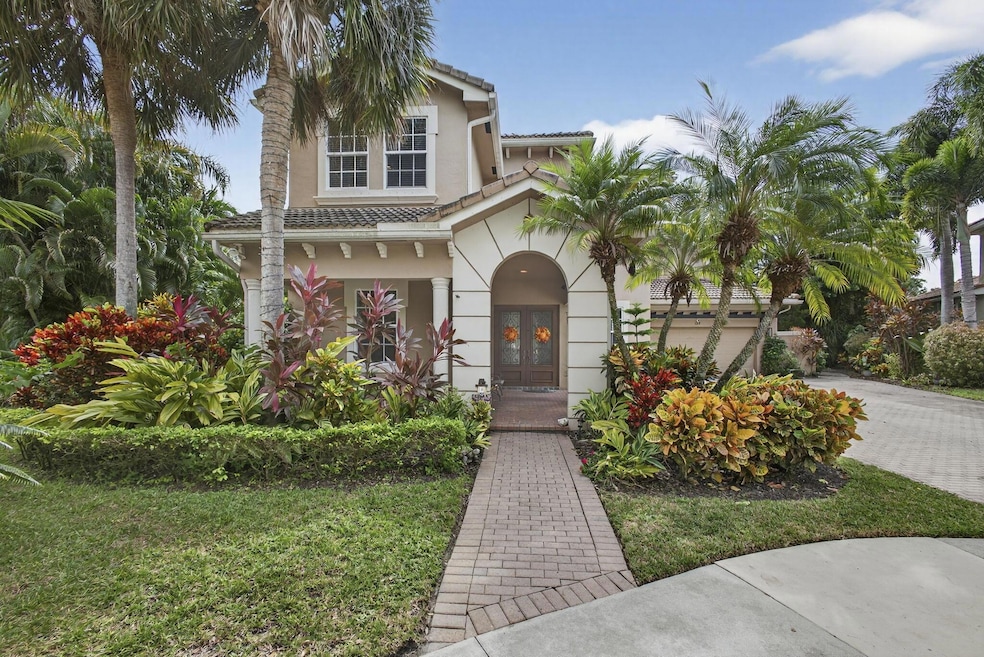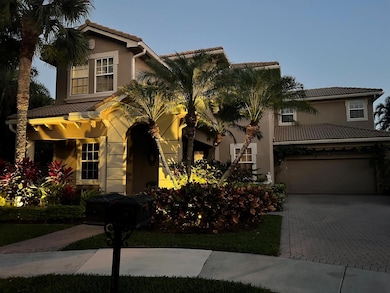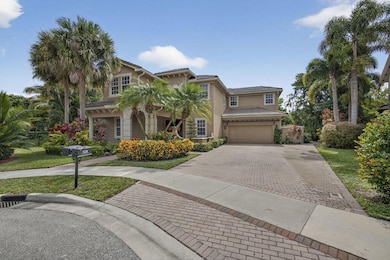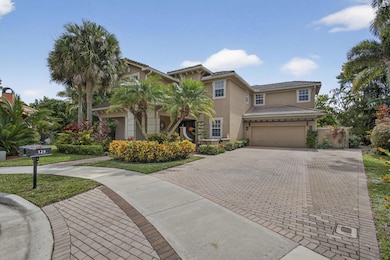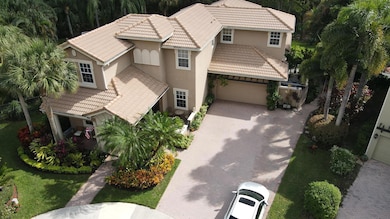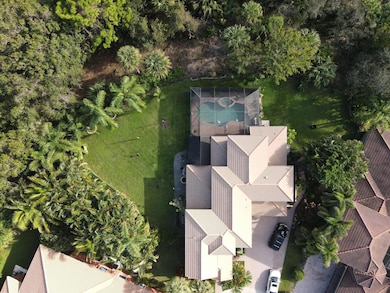129 Via Bosque Jupiter, FL 33458
Paseos NeighborhoodEstimated payment $9,286/month
Highlights
- Heated Spa
- Clubhouse
- Mediterranean Architecture
- Jupiter Middle School Rated A-
- Garden View
- High Ceiling
About This Home
Spacious 4 Bedroom 4 Bath pool home, fully fenced 3,122 Living Sqft, largest pie-shaped preserve sheltered lot on the only cul-de-sac in the highly desirable, well located community of Paseos. No thru street, two flowering treed and palm landscaped islands in cul-de-sac. Home features,impact glass and doors, wired for whole house generator, fully screened in pool and patio with ample space for shaded seating, summer kitchen space, very large private yard split for each side access, covered Front Porch, Stainless Steel Appliances w/ Double Ovens, Walk In Pantry, 1st floor guest bedroom adjacent to full bath, cabana bath next to the family room for guests with direct pool access. Nearby A rated schools. Minutes from shopping, medical, beach, airport, access to Turnpike, I9
Listing Agent
The Keyes Company (PBG) Brokerage Email: jimbertson@bellsouth.net License #3187244 Listed on: 10/01/2025

Home Details
Home Type
- Single Family
Est. Annual Taxes
- $14,914
Year Built
- Built in 2004
Lot Details
- 0.35 Acre Lot
- Fenced
- Sprinkler System
- Property is zoned R2(cit
HOA Fees
- $145 Monthly HOA Fees
Parking
- 2 Car Attached Garage
- Garage Door Opener
- Driveway
Property Views
- Garden
- Pool
Home Design
- Mediterranean Architecture
- Barrel Roof Shape
- Spanish Tile Roof
- Tile Roof
Interior Spaces
- 3,122 Sq Ft Home
- 2-Story Property
- High Ceiling
- Ceiling Fan
- Sliding Windows
- Entrance Foyer
- Family Room
- Combination Kitchen and Dining Room
- Den
Kitchen
- Breakfast Area or Nook
- Walk-In Pantry
- Built-In Double Oven
- Electric Range
- Microwave
- Dishwasher
- Disposal
Flooring
- Carpet
- Laminate
- Ceramic Tile
Bedrooms and Bathrooms
- 4 Bedrooms | 1 Main Level Bedroom
- Walk-In Closet
- 4 Full Bathrooms
- Dual Sinks
- Separate Shower in Primary Bathroom
Laundry
- Laundry Room
- Dryer
- Washer
Home Security
- Impact Glass
- Fire and Smoke Detector
Pool
- Heated Spa
- In Ground Spa
- Heated Pool
- Screen Enclosure
Outdoor Features
- Patio
Schools
- Jupiter Elementary And Middle School
- Jupiter High School
Utilities
- Central Heating and Cooling System
- Electric Water Heater
- Cable TV Available
Listing and Financial Details
- Assessor Parcel Number 30424112160001250
Community Details
Overview
- Association fees include management, common areas, recreation facilities, reserve fund
- Pines On Pennock Lane Pud Subdivision, Mariposa Floorplan
Amenities
- Clubhouse
Recreation
- Tennis Courts
- Community Pool
- Trails
Map
Home Values in the Area
Average Home Value in this Area
Tax History
| Year | Tax Paid | Tax Assessment Tax Assessment Total Assessment is a certain percentage of the fair market value that is determined by local assessors to be the total taxable value of land and additions on the property. | Land | Improvement |
|---|---|---|---|---|
| 2024 | $15,751 | $748,244 | -- | -- |
| 2023 | $15,250 | $680,222 | $250,000 | $577,802 |
| 2022 | $14,335 | $618,384 | $0 | $0 |
| 2021 | $12,734 | $562,167 | $152,100 | $410,067 |
| 2020 | $12,268 | $557,844 | $150,000 | $407,844 |
| 2019 | $12,188 | $546,104 | $144,000 | $402,104 |
| 2018 | $11,085 | $510,232 | $129,104 | $381,128 |
| 2017 | $11,204 | $507,918 | $122,956 | $384,962 |
| 2016 | $9,697 | $466,725 | $0 | $0 |
| 2015 | $9,926 | $463,481 | $0 | $0 |
| 2014 | $10,123 | $459,803 | $0 | $0 |
Property History
| Date | Event | Price | List to Sale | Price per Sq Ft | Prior Sale |
|---|---|---|---|---|---|
| 11/13/2025 11/13/25 | Price Changed | $1,499,997 | -3.2% | $480 / Sq Ft | |
| 10/21/2025 10/21/25 | For Sale | $1,550,000 | +118.9% | $496 / Sq Ft | |
| 09/18/2020 09/18/20 | Sold | $708,000 | -5.5% | $227 / Sq Ft | View Prior Sale |
| 08/19/2020 08/19/20 | Pending | -- | -- | -- | |
| 05/22/2020 05/22/20 | For Sale | $749,000 | +17.8% | $240 / Sq Ft | |
| 04/05/2017 04/05/17 | Sold | $636,000 | -9.0% | $204 / Sq Ft | View Prior Sale |
| 03/06/2017 03/06/17 | Pending | -- | -- | -- | |
| 01/20/2017 01/20/17 | For Sale | $699,000 | +7.5% | $224 / Sq Ft | |
| 12/13/2012 12/13/12 | Sold | $650,000 | -13.2% | $208 / Sq Ft | View Prior Sale |
| 11/13/2012 11/13/12 | Pending | -- | -- | -- | |
| 07/25/2012 07/25/12 | For Sale | $749,000 | -- | $240 / Sq Ft |
Purchase History
| Date | Type | Sale Price | Title Company |
|---|---|---|---|
| Warranty Deed | $708,000 | Patch Reef Title Company Inc | |
| Warranty Deed | $636,000 | First American Title Ins Co | |
| Warranty Deed | $650,000 | Southeast Guranty & Title In | |
| Interfamily Deed Transfer | -- | Attorney | |
| Special Warranty Deed | $614,070 | Paseos Title Llc |
Mortgage History
| Date | Status | Loan Amount | Loan Type |
|---|---|---|---|
| Open | $510,400 | New Conventional | |
| Previous Owner | $491,200 | Purchase Money Mortgage |
About the Listing Agent
Source: BeachesMLS
MLS Number: R11128694
APN: 30-42-41-12-16-000-1250
- 131 Via Veracruz
- 114 Via Santa Cruz
- 154 Maplecrest Cir
- 132 Via Castilla
- 127 Via Castilla
- 122 Via Castilla
- 136 Via Catalunha
- 103 Summerwinds Ln
- 115 Leather Leaf Dr
- 149 Via Catalunha
- 154 Sota Dr
- 104 Lanitee Cir
- 301 Georgian Park Dr
- 126 E Hampton Way
- 217 Georgian Park Dr
- 326 Jupiter Lakes Blvd Unit 2310c
- 326 Jupiter Lakes Blvd Unit 2310b
- 162 E Hampton Way
- 431 Jupiter Lakes Blvd Unit 2113c
- 431 Jupiter Lakes Blvd Unit 2109d
- 111 Sierra Dr
- 102 Via Santa Cruz
- 400 Via Royale
- 148 Botanica Dr Unit (Adu)
- 326 Jupiter Lakes Blvd Unit 2312 D
- 326 Jupiter Lakes Blvd Unit 2311a
- 431 Jupiter Lakes Blvd Unit 2109a
- 431 Jupiter Lakes Blvd Unit 2104-C
- 431 Jupiter Lakes Blvd Unit 2114b
- 416 Georgian Park Dr
- 127 Seagrape Dr Unit 201
- 187 E Thatch Palm Cir
- 108 Spikerush Rd Unit 2
- 116 Spikerush Rd Unit 1
- 175 E Bay Cedar Cir
- 992 Mohican Blvd
- 167 Arklow Ave
- 16461 Riverwind Dr
- 16481 Riverwind Dr
- 174 Lismore Ln
