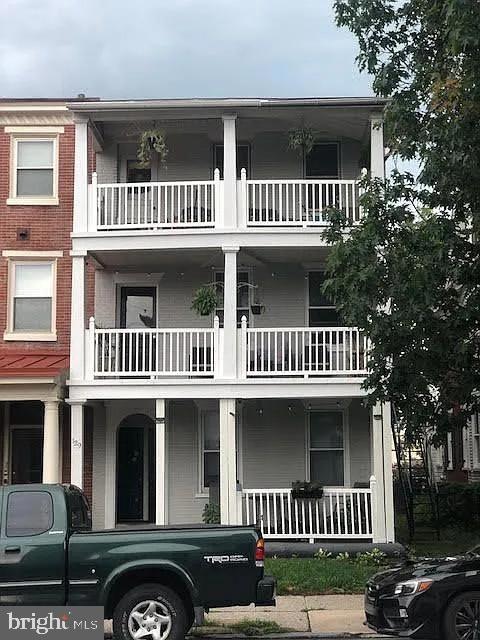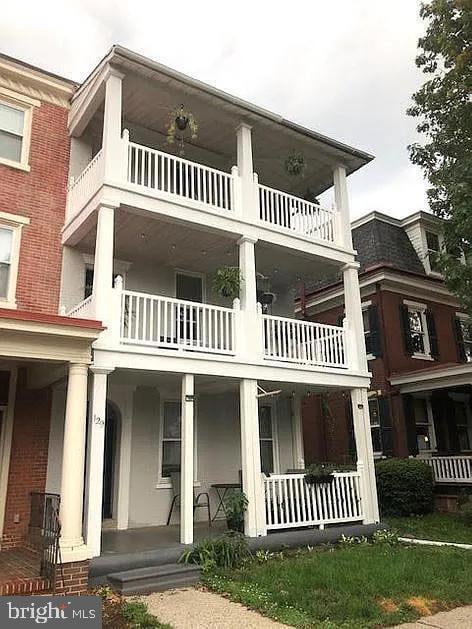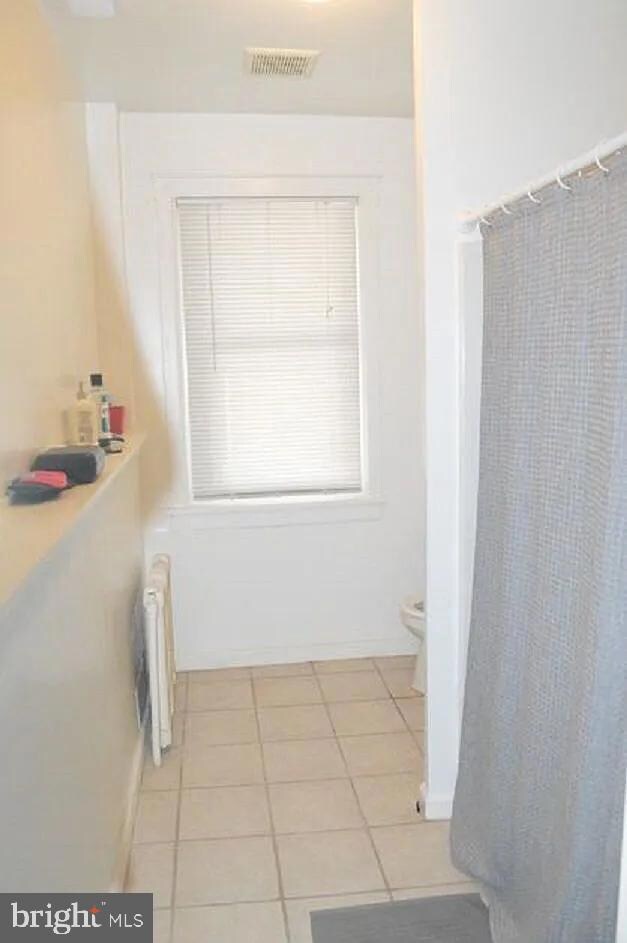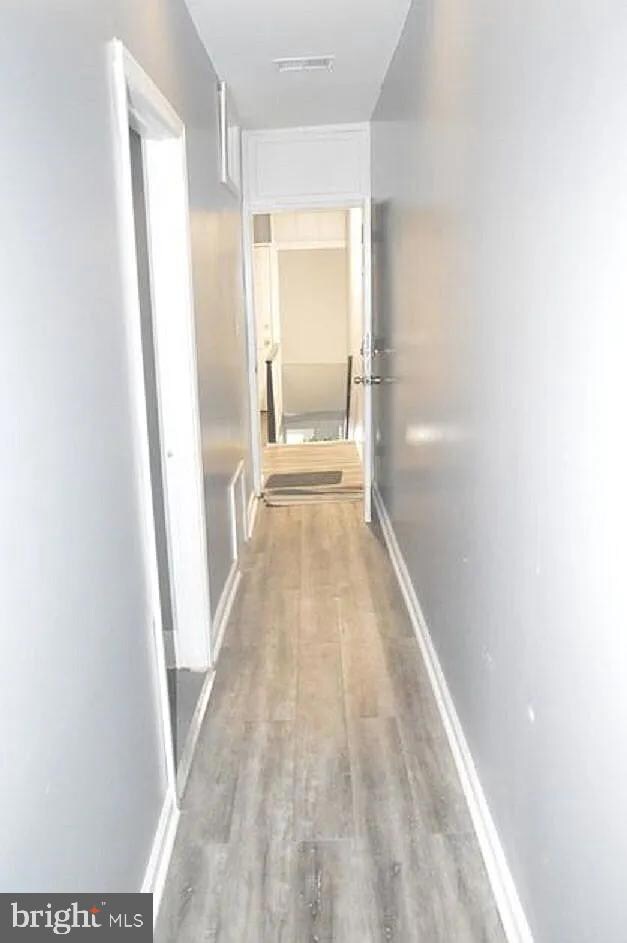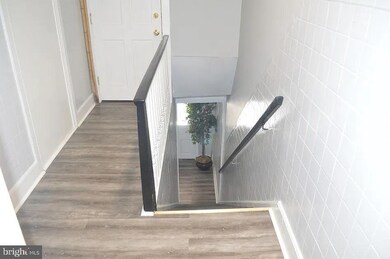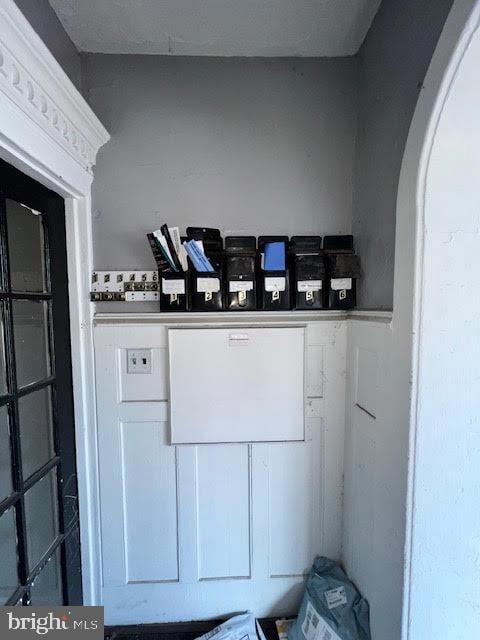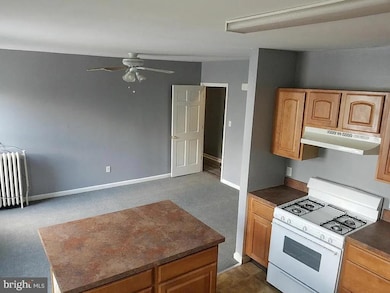129 W Miner St Unit 6 West Chester, PA 19382
Highlights
- Open Floorplan
- Colonial Architecture
- Combination Kitchen and Living
- Sarah W Starkweather Elementary School Rated A
- Engineered Wood Flooring
- No HOA
About This Home
Only 1full-time college student can reside here. Highly desirable West Chester borough Town Center location. 1 block to W Market Street. 3rd fl. 2- or 3-bedroom apartment depending on how you choose to use the rear enclosed porch. Newer engineered flooring t/o most of the apartment, full bathroom, 1st bedroom by the entrance has a closet and c/f. Combo living area, w/ c/f, gas range, kitchen w/ an island, room for 2 bar stools. Largest 2nd bedroom with closet. Rear encl porch plenty of space Possible 3rd br with a closet and 3 windows. C/F's in all rooms 3 pairs of coin-operated laundry in basement shared rear yard between all tenants. On-street parking and borough garage nearby. Pets- case by case basis. Schools: Rustin HS, Stetson Mid, Starkweather Elem. Please only inquire if the totals gross monthly income is at least 2.5-3 times the monthly rent, and no sporadic employment. Credit scores of 650+ and at least 2-3 month's rent up available up front
Listing Agent
(484) 410-9765 robsellsre@aol.com Long & Foster Real Estate, Inc. License #AB065650 Listed on: 11/12/2025

Townhouse Details
Home Type
- Townhome
Year Built
- Built in 1900 | Remodeled in 2022
Lot Details
- 3,238 Sq Ft Lot
- Property is in very good condition
Parking
- On-Street Parking
Home Design
- Semi-Detached or Twin Home
- Colonial Architecture
- Entry on the 3rd floor
- Brick Exterior Construction
- Stone Foundation
Interior Spaces
- 900 Sq Ft Home
- Property has 1 Level
- Open Floorplan
- Window Treatments
- Combination Kitchen and Living
- Unfinished Basement
- Laundry in Basement
Kitchen
- Gas Oven or Range
- Upgraded Countertops
Flooring
- Engineered Wood
- Ceramic Tile
Bedrooms and Bathrooms
- 3 Main Level Bedrooms
- 1 Full Bathroom
- Bathtub with Shower
Location
- Suburban Location
Schools
- Sarah W. Starkweather Elementary School
- Stetson Middle School
- West Chester Bayard Rustin High School
Utilities
- Central Air
- Hot Water Heating System
- 100 Amp Service
- Natural Gas Water Heater
- Municipal Trash
- Phone Available
- Cable TV Available
Listing and Financial Details
- Residential Lease
- Security Deposit $2,095
- Tenant pays for cooking fuel, electricity, gas, heat
- The owner pays for common area maintenance, heater maintenance contract, lawn/shrub care, water, trash collection, snow removal, sewer maintenance, sewer
- No Smoking Allowed
- 12-Month Min and 36-Month Max Lease Term
- Available 11/21/25
- Assessor Parcel Number 01-09 -0244
Community Details
Overview
- No Home Owners Association
Pet Policy
- Pets allowed on a case-by-case basis
Map
Source: Bright MLS
MLS Number: PACT2113454
- 110 S High St
- 113 E Miner St
- 408 S Church St
- 145 E Miner St
- 110 S Matlack St
- 305 S Walnut St
- 325 W Chestnut St
- 116 Price St
- 303 W Washington St
- 233 E Market St
- 305 S Matlack St
- 418 Hannum Ave
- 238 E Gay St Unit 2
- 615-617 S Walnut St
- 525 Raymond Dr Unit 45
- 342 E Barnard St
- 344 E Barnard St
- 113 Peabody Way
- 615 S Walnut St
- 335 S Adams St
- 14 S Church St
- 19 S New St Unit 2
- 19 S New St Unit 1
- 240 W Miner St
- 206 W Gay St Unit 1
- 103 N Darlington St
- 29 W Gay St Unit 3
- 308 S Church St Unit 4
- 37 W Gay St Unit 3RD FL
- 113 Dean St Unit 2
- 337 W Union St Unit 5
- 124 E Market St
- 164 Justin Dr
- 122 Price St
- 122 Price St
- 345 W Chestnut St Unit 6
- 305 S Walnut St Unit 3
- 303 W Washington St
- 123 S Matlack St
- 329 W Washington St
