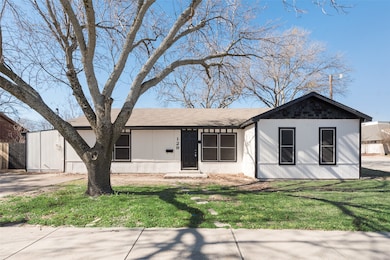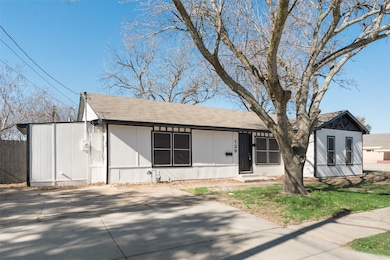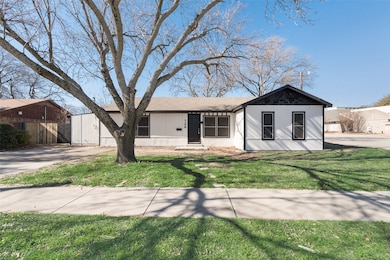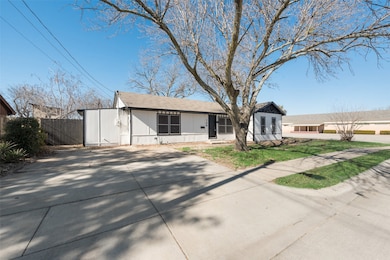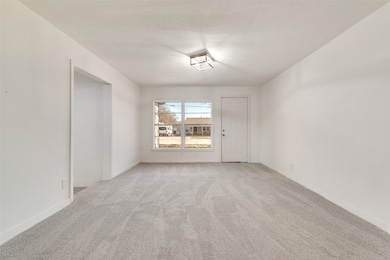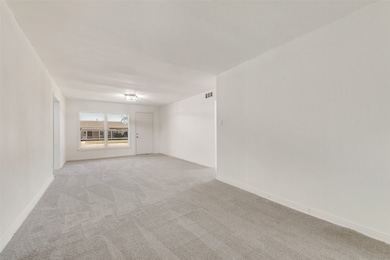129 Western Ave Saginaw, TX 76179
Highlights
- Eat-In Kitchen
- Creekview Middle School Rated A
- 1-Story Property
About This Home
Recently updated charming 4-bed, 3-bath home in Saginaw, Texas. Ready to move-in delightful residence nestled in the heart of Saginaw. This inviting home features a spacious layout, offering a perfect blend of comfort and functionality. Step inside to discover a bright living area adorned with large windows that flood the space with natural light. The well-appointed kitchen boasts modern appliances and ample counter space, ideal for culinary enthusiasts. The property includes generously sized bedrooms that provide a peaceful retreat, while the backyard offers a private oasis for relaxation and outdoor gatherings. Located in a friendly neighborhood with convenient access to local amenities, parks, and schools, this home is perfect for families or anyone looking to enjoy the vibrant community of Saginaw. Don’t miss the opportunity to make this charming property your own!
Listing Agent
Competitive Edge Realty LLC Brokerage Phone: 469-269-6541 License #0668540 Listed on: 06/06/2025

Home Details
Home Type
- Single Family
Est. Annual Taxes
- $5,720
Year Built
- Built in 1958
Lot Details
- 9,191 Sq Ft Lot
Interior Spaces
- 2,232 Sq Ft Home
- 1-Story Property
Kitchen
- Eat-In Kitchen
- Electric Cooktop
- Dishwasher
Bedrooms and Bathrooms
- 4 Bedrooms
Schools
- Saginaw Elementary School
- Boswell High School
Listing and Financial Details
- Residential Lease
- Property Available on 6/6/25
- Tenant pays for all utilities
- Legal Lot and Block 8 / 2
- Assessor Parcel Number 05692237
Community Details
Overview
- Sessions Add Subdivision
Pet Policy
- Call for details about the types of pets allowed
Map
Source: North Texas Real Estate Information Systems (NTREIS)
MLS Number: 20962005
APN: 05692237
- 228 Kay Ln
- 221 Worthy St
- 516 Bailey St
- 208 Kay Ln
- 521 Ryan St
- 605 Fossil Wood Dr
- 500 Dustin St
- 308 Vista Way Dr
- 337 N Saginaw Blvd
- 316 Thompson Dr
- 321 Thompson Dr
- 601 Mcneill Ln
- 148 Blue Wood Dr
- 125 Cambridge Dr
- 432 Indian Crest Dr
- 697 Fossil Wood Dr
- 321 Asbury Dr
- 413 Asbury Dr
- 204 Brinkley Dr
- 713 Sierra Blanca Dr
- 133 Kay Ln
- 500-511 Ridgecrest Dr
- 7229 Lazy Creek Rd
- 125 Cambridge Dr Unit 3
- 121 Cambridge Dr Unit 2
- 508 Thompson Dr
- 400 Cambridge Dr Unit 402
- 540 Sierra Blanca Dr
- 228 Lottie Ln
- 632 Mooney Dr
- 232 Spring Hollow Dr
- 232 Spring Hollow Dr
- 451 E Mcleroy Blvd
- 1025 Westgrove Dr
- 808 Thompson Dr
- 1044 Springhill Dr
- 1040 Springhill Dr
- 102 Hampton Ct
- 1101 Fallgate Dr
- 601 Mallard Dr

