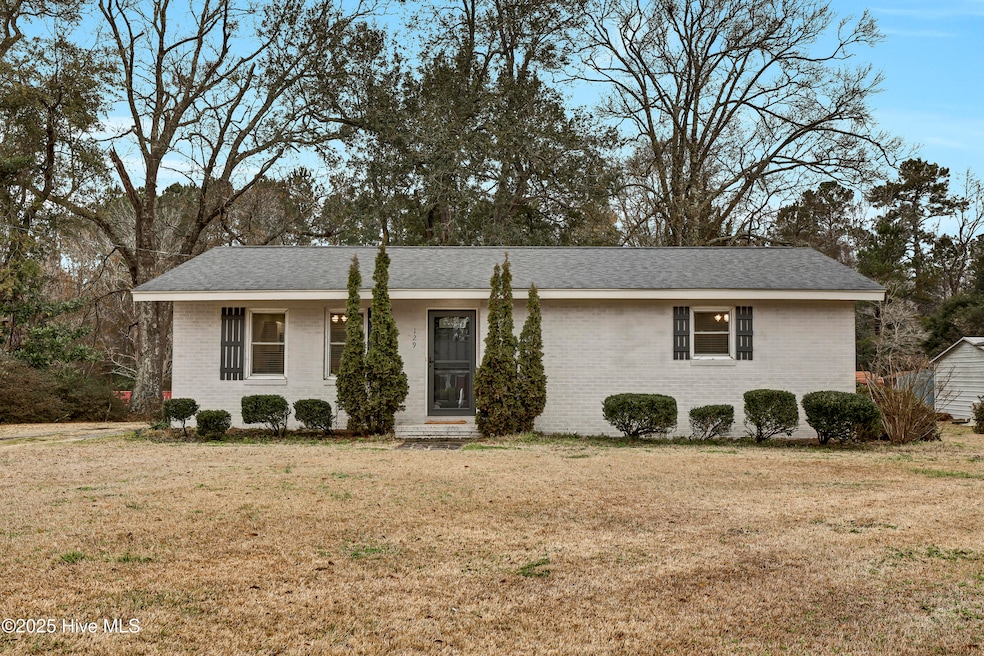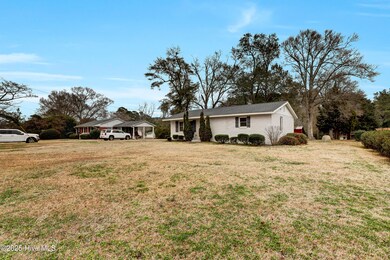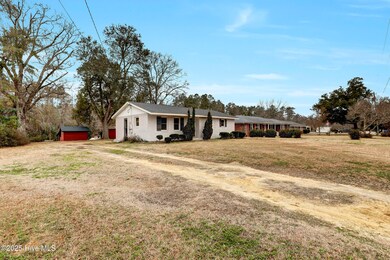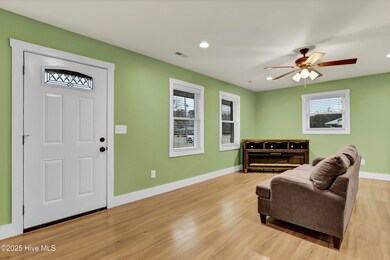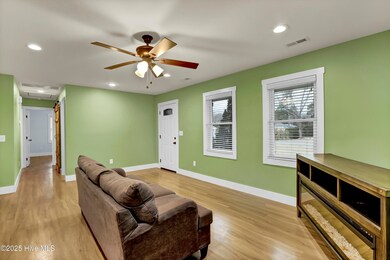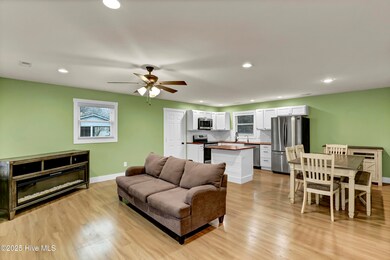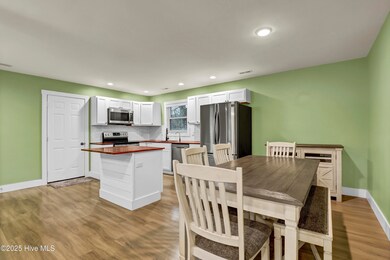
129 Whitman Ave Castle Hayne, NC 28429
Highlights
- No HOA
- Combination Dining and Living Room
- Heat Pump System
- Laundry closet
- Ceiling Fan
- 1-Story Property
About This Home
As of March 2025Charming Renovated Brick Ranch in Castle Hayne. Discover the perfect blend of modern updates and country charm in this adorable 2-bedroom, 2-bath brick ranch nestled on a spacious 0.56-acre lot in Castle Hayne. Completely renovated down to the studs in 2020, this home boasts new electrical, plumbing, windows, HVAC, and more for worry-free living. The encapsulated crawl space with a dehumidifier adds efficiency and peace of mind.Enjoy the serene, country feel while being just minutes from Wilmington's conveniences. The expansive yard provides ample space for outdoor enjoyment, complete with two older outbuildings for storage or creative projects. Don't miss this move-in-ready gem--schedule your showing today!
Last Agent to Sell the Property
Intracoastal Realty Corp License #79681 Listed on: 02/12/2025

Home Details
Home Type
- Single Family
Est. Annual Taxes
- $885
Year Built
- Built in 1957
Lot Details
- 0.55 Acre Lot
- Lot Dimensions are 100x242x100x243
- Property is zoned R-20
Parking
- On-Site Parking
Home Design
- Brick Exterior Construction
- Wood Frame Construction
- Shingle Roof
- Stick Built Home
Interior Spaces
- 1,113 Sq Ft Home
- 1-Story Property
- Ceiling Fan
- Blinds
- Combination Dining and Living Room
- Laminate Flooring
- Crawl Space
- Laundry closet
Kitchen
- Stove
- Built-In Microwave
- Dishwasher
Bedrooms and Bathrooms
- 2 Bedrooms
- 2 Full Bathrooms
Schools
- Wrightsboro Elementary School
- Holly Shelter Middle School
- New Hanover High School
Utilities
- Heat Pump System
- Well
- Electric Water Heater
- On Site Septic
- Septic Tank
Community Details
- No Home Owners Association
Listing and Financial Details
- Assessor Parcel Number R03311-006-041-000
Ownership History
Purchase Details
Home Financials for this Owner
Home Financials are based on the most recent Mortgage that was taken out on this home.Purchase Details
Home Financials for this Owner
Home Financials are based on the most recent Mortgage that was taken out on this home.Purchase Details
Home Financials for this Owner
Home Financials are based on the most recent Mortgage that was taken out on this home.Purchase Details
Home Financials for this Owner
Home Financials are based on the most recent Mortgage that was taken out on this home.Purchase Details
Similar Homes in Castle Hayne, NC
Home Values in the Area
Average Home Value in this Area
Purchase History
| Date | Type | Sale Price | Title Company |
|---|---|---|---|
| Warranty Deed | $270,000 | None Listed On Document | |
| Warranty Deed | $270,000 | None Listed On Document | |
| Warranty Deed | $190,000 | None Available | |
| Warranty Deed | $91,000 | None Available | |
| Interfamily Deed Transfer | -- | None Available | |
| Deed | -- | -- |
Mortgage History
| Date | Status | Loan Amount | Loan Type |
|---|---|---|---|
| Open | $216,000 | New Conventional | |
| Closed | $216,000 | New Conventional | |
| Previous Owner | $120,000 | Stand Alone Refi Refinance Of Original Loan | |
| Previous Owner | $91,000 | Stand Alone Second | |
| Previous Owner | $64,000 | New Conventional | |
| Previous Owner | $63,000 | Credit Line Revolving |
Property History
| Date | Event | Price | Change | Sq Ft Price |
|---|---|---|---|---|
| 03/03/2025 03/03/25 | Sold | $270,000 | -3.6% | $243 / Sq Ft |
| 02/17/2025 02/17/25 | Pending | -- | -- | -- |
| 02/12/2025 02/12/25 | For Sale | $280,000 | +47.4% | $252 / Sq Ft |
| 07/01/2020 07/01/20 | Sold | $190,000 | -5.0% | $171 / Sq Ft |
| 06/01/2020 06/01/20 | Pending | -- | -- | -- |
| 04/30/2020 04/30/20 | For Sale | $200,000 | +119.8% | $180 / Sq Ft |
| 12/09/2019 12/09/19 | Sold | $91,000 | 0.0% | $81 / Sq Ft |
| 12/09/2019 12/09/19 | Pending | -- | -- | -- |
| 12/09/2019 12/09/19 | For Sale | $91,000 | -- | $81 / Sq Ft |
Tax History Compared to Growth
Tax History
| Year | Tax Paid | Tax Assessment Tax Assessment Total Assessment is a certain percentage of the fair market value that is determined by local assessors to be the total taxable value of land and additions on the property. | Land | Improvement |
|---|---|---|---|---|
| 2024 | $959 | $169,400 | $83,400 | $86,000 |
| 2023 | $953 | $169,400 | $83,400 | $86,000 |
| 2022 | $0 | $169,400 | $83,400 | $86,000 |
| 2021 | $689 | $169,400 | $83,400 | $86,000 |
| 2020 | $689 | $109,000 | $34,700 | $74,300 |
| 2019 | $689 | $109,000 | $34,700 | $74,300 |
| 2018 | $689 | $109,000 | $34,700 | $74,300 |
| 2017 | $706 | $109,000 | $34,700 | $74,300 |
| 2016 | $710 | $102,500 | $34,700 | $67,800 |
| 2015 | $660 | $102,500 | $34,700 | $67,800 |
| 2014 | $649 | $102,500 | $34,700 | $67,800 |
Agents Affiliated with this Home
-
T
Seller's Agent in 2025
Teresa Hill
Intracoastal Realty Corp
(910) 256-4503
2 in this area
40 Total Sales
-

Buyer's Agent in 2025
Jennifer Summers Team
Keller Williams Innovate-Wilmington
(910) 512-4489
5 in this area
252 Total Sales
-
L
Buyer Co-Listing Agent in 2025
Lauren Yankasky
Keller Williams Innovate-Wilmington
(910) 777-2200
1 in this area
2 Total Sales
-
A
Seller's Agent in 2020
Aspyre Realty Group
Coldwell Banker Sea Coast Advantage
-
A
Seller's Agent in 2019
A Non Member
A Non Member
-
T
Buyer's Agent in 2019
Team KBT Realty
Keller Williams Innovate-KBT
(910) 782-9100
9 in this area
502 Total Sales
Map
Source: Hive MLS
MLS Number: 100488559
APN: R03311-006-041-000
- 1708 N County Dr
- 2828 Berry Patch Ct
- 100 Whitman Ave
- 425 Tributary Cir
- 164 Horne Place Dr
- 1521 Oakley Rd
- 1511 Riverside Dr
- 1536 Riverside Dr
- 1637 Riverside Dr
- 21 Sheridan Dr
- 256 Tributary Cir
- 240 Windy Woods Way
- 121 Laurel Dr
- 3014 Oakley
- 2319 Castle Hayne Rd
- 106 Old Mill Rd
- 3117 Oakley Cir
- 1209 Big Field Dr
- 117 Flat Clam Dr
- 3228 Beaus Dr Unit 36
