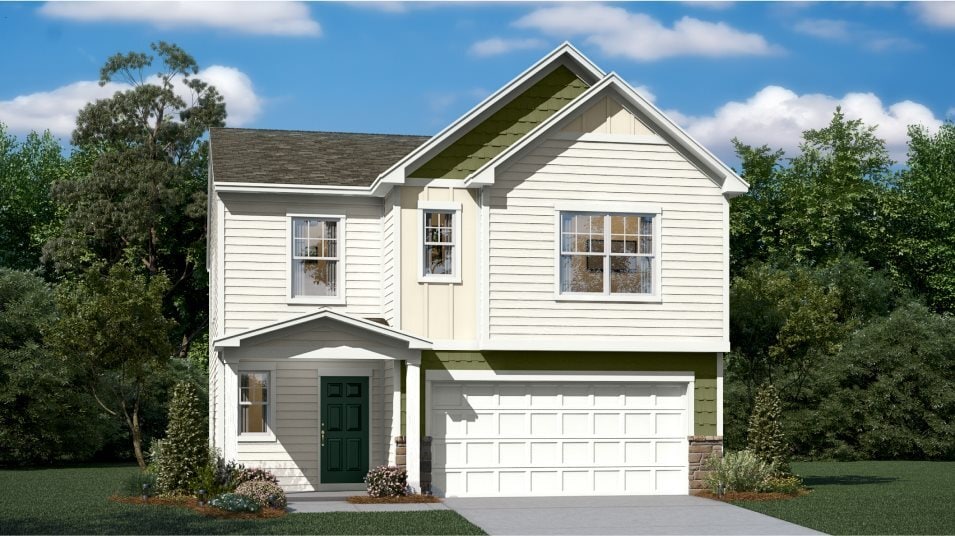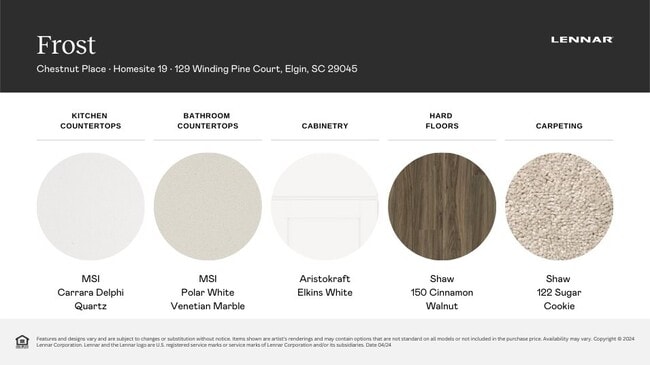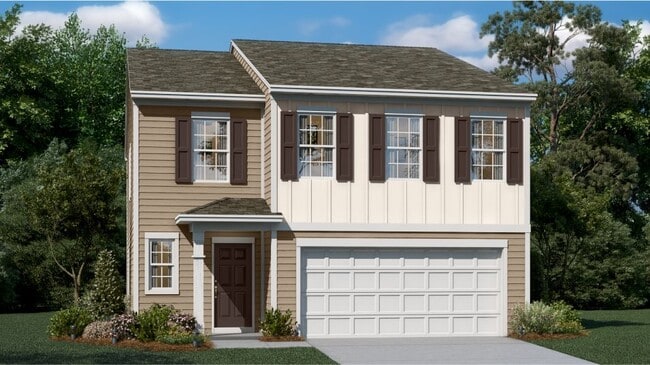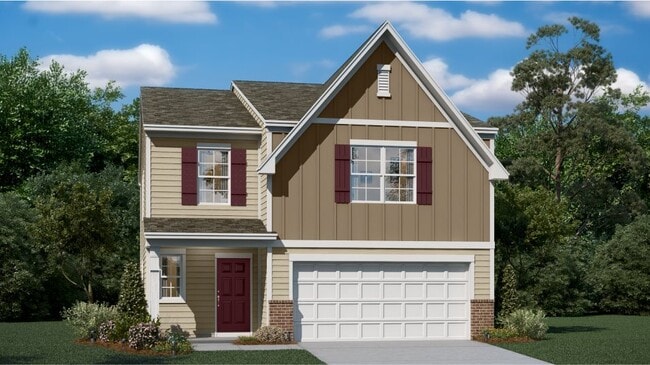Estimated payment $2,283/month
Highlights
- New Construction
- Walk-In Pantry
- Family Room
About This Home
Welcome to your stunning NEW 5-bedroom, 3-bath Frost plan located in Kershaw County, in Elgin, SC, Enjoy the convenience of nearby Springdale Race Course in Camden, Pine Creek Golf Course, Local Shops and Dining with a short drive to Shaw Airforce Base and just a 30-minute drive to downtown Columbia. Featuring a first-floor private suite, this home has all the features a homeowner wants in a new home! Enjoy the convenience of nearby Kershaw County Parks, Shaw Airforce Base, local shops and dining, Lake Wateree, and just a 30-minute drive to downtown Columbia. This home features elegant granite countertop in the kitchen, wood-inspired vinyl plank flooring throughout the first floor, and a seamless transition from the living space to the backyard. Set on 0.50 acres, this home offers exceptional indoor and outdoor spaces, perfect for entertainment and relaxation. The open kitchen has spacious counters, an expansive island, large walk-in pantry, and modern stainless-steel appliances, including a stove, microwave and dishwasher. Located on the first floor is a full bedroom/suite, perfect for overnight guests or family members. The second- floor owner’s suite includes 2 full walk-in closets and double vanity bathroom. On the second floor a third full bathroom is conveniently located near 3 additional bedrooms as well as a versatile entertainment room, ideal for privacy from main floor living, hosting overnight guests, or creating a home office.
Home Details
Home Type
- Single Family
HOA Fees
- $129 Monthly HOA Fees
Parking
- 2 Car Garage
Home Design
- New Construction
Interior Spaces
- 2-Story Property
- Family Room
- Walk-In Pantry
Bedrooms and Bathrooms
- 5 Bedrooms
- 3 Full Bathrooms
Map
- 2206 Highway 1 S
- 2206 Route 1
- 2140 Highway 1 S
- Harvest Ridge
- 1015 B Elgin Estates Dr
- 347 Smyrna Rd
- 1137 A Smyrna Rd
- 1972 Elgin Dr
- 1986 Elgin Dr
- 1089 Chestnut Hill Rd
- 1107 Kelly Ln
- 1044 Rocky Branch Ln
- 2493 Main St
- 2418 Campbell St
- 2232 H Route 1
- 2550 Main St
- 0 Two Notch Rd Unit 614669
- 2815 Highway 1 S
- 25 Bird Song Ln
- 464 Barfield Rd




