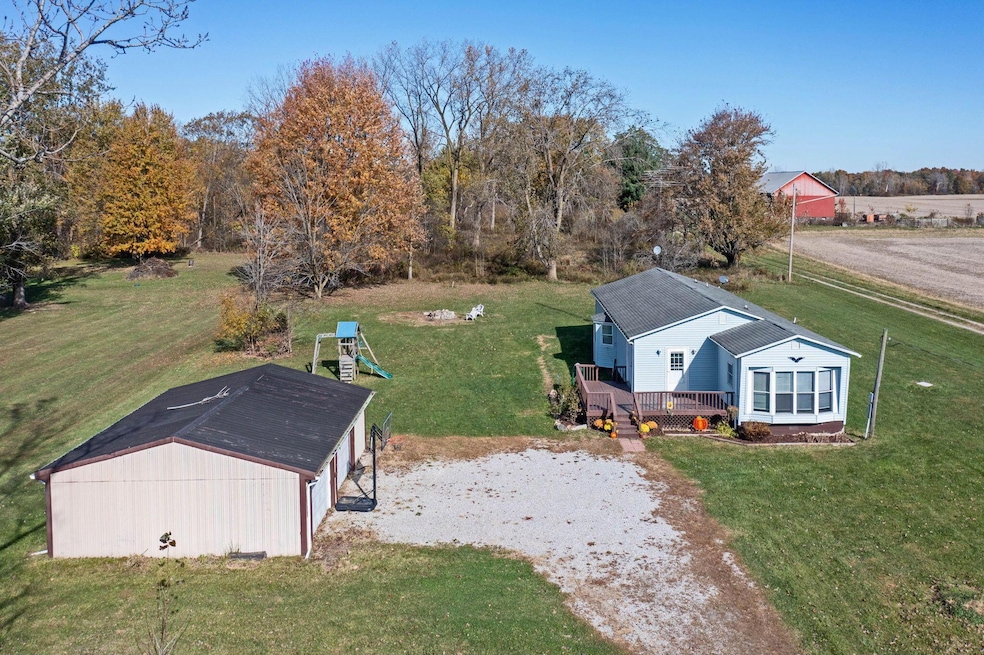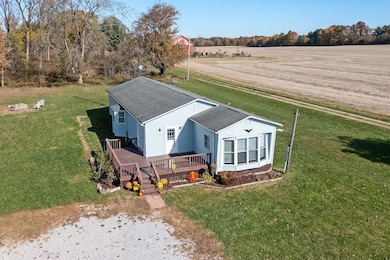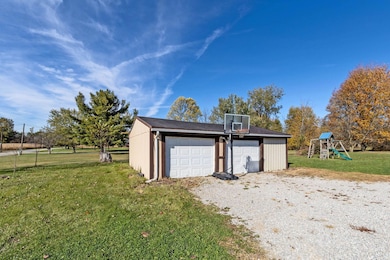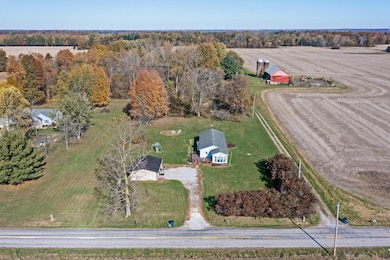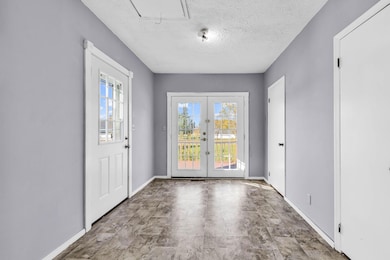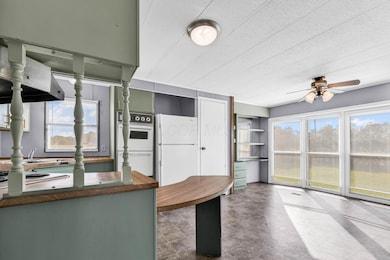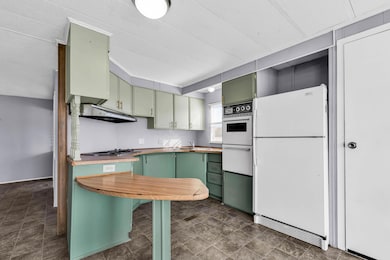
1290 Amoy West Rd Mansfield, OH 44903
Estimated payment $1,015/month
Highlights
- Hot Property
- Deck
- Mud Room
- 1 Acre Lot
- Ranch Style House
- No HOA
About This Home
This charming 3 bedroom, 2 bathroom home located in Crestview Local Schools offers a great floor plan and peaceful setting on a 1 acre lot. Enjoy the beautiful country location and huge backyard while still being just minutes from shopping, restaurants, and everyday conveniences. Inside, the home features a primary bedroom with attached bathroom. The bright eat-in kitchen includes a pantry plus plenty of cabinet space. This home offers a convenient mudroom with added storage space, a large living room, as well as a bonus room that works well as a playroom, home office, or extra living space. Outside, you'll find a 2+ car detached garage with extra storage space plus a large yard that's perfect for gardening, entertaining, or just relaxing outdoors. Showings to begin on October 28, 2025.
Open House Schedule
-
Sunday, November 23, 20251:00 to 2:00 pm11/23/2025 1:00:00 PM +00:0011/23/2025 2:00:00 PM +00:00Add to Calendar
Home Details
Home Type
- Single Family
Est. Annual Taxes
- $1,739
Year Built
- Built in 1979
Parking
- 2 Car Detached Garage
Home Design
- Ranch Style House
- Vinyl Siding
Interior Spaces
- 1,572 Sq Ft Home
- Mud Room
- Basement
- Crawl Space
- Electric Dryer Hookup
Bedrooms and Bathrooms
- 3 Main Level Bedrooms
- 2 Full Bathrooms
Utilities
- Forced Air Heating and Cooling System
- Well
- Electric Water Heater
- Private Sewer
Additional Features
- Deck
- 1 Acre Lot
Community Details
- No Home Owners Association
Listing and Financial Details
- Assessor Parcel Number 011-40-127-11-001
Map
Home Values in the Area
Average Home Value in this Area
Tax History
| Year | Tax Paid | Tax Assessment Tax Assessment Total Assessment is a certain percentage of the fair market value that is determined by local assessors to be the total taxable value of land and additions on the property. | Land | Improvement |
|---|---|---|---|---|
| 2024 | $1,739 | $46,780 | $8,860 | $37,920 |
| 2023 | $1,739 | $46,780 | $8,860 | $37,920 |
| 2022 | $1,073 | $26,180 | $8,330 | $17,850 |
| 2021 | $1,074 | $26,180 | $8,330 | $17,850 |
| 2020 | $1,076 | $26,180 | $8,330 | $17,850 |
| 2019 | $961 | $22,160 | $7,000 | $15,160 |
| 2018 | $971 | $22,160 | $7,000 | $15,160 |
| 2017 | $937 | $22,160 | $7,000 | $15,160 |
| 2016 | $919 | $22,250 | $5,950 | $16,300 |
| 2015 | $958 | $22,250 | $5,950 | $16,300 |
| 2014 | $958 | $22,250 | $5,950 | $16,300 |
| 2012 | $453 | $22,250 | $5,950 | $16,300 |
Property History
| Date | Event | Price | List to Sale | Price per Sq Ft | Prior Sale |
|---|---|---|---|---|---|
| 11/07/2025 11/07/25 | Price Changed | $165,000 | -5.7% | $105 / Sq Ft | |
| 10/28/2025 10/28/25 | For Sale | $175,000 | +20.3% | $111 / Sq Ft | |
| 09/02/2022 09/02/22 | Sold | $145,500 | +12.0% | $93 / Sq Ft | View Prior Sale |
| 07/28/2022 07/28/22 | Pending | -- | -- | -- | |
| 07/26/2022 07/26/22 | For Sale | $129,900 | -- | $83 / Sq Ft |
Purchase History
| Date | Type | Sale Price | Title Company |
|---|---|---|---|
| Warranty Deed | $125 | -- | |
| Warranty Deed | $125 | None Listed On Document | |
| Deed | $51,000 | -- |
Mortgage History
| Date | Status | Loan Amount | Loan Type |
|---|---|---|---|
| Open | $141,135 | New Conventional | |
| Closed | $141,135 | New Conventional |
About the Listing Agent
Stephanie's Other Listings
Source: Columbus and Central Ohio Regional MLS
MLS Number: 225039168
APN: 011-40-127-11-001
- 441 Amoy Rd E
- 789 Cairns Rd
- 0 Miller Pkwy
- 2790 Plymouth Springmill Rd
- 932 Taylortown Rd
- 0 Neff Rd
- 2084 Neff Rd
- 1845 Taylortown Rd
- 395 Cairns Rd
- 1170 Fairfax Ave
- 3493 Ganges Five Points Rd
- 1631 Deer View Cir
- 1396 Spring Village Dr Unit 1398
- 1598-1600 Spring Village Ln
- 1592 Walker Woods Blvd
- Lot 2 Spring Village Ln
- 0 Spring Village Ln
- 0 Stone Rd
- 1675 Victoria Ct
- 933 Fairfax Ave
- 1482 N Lexington Springmill Rd
- 275 Helen Ave
- 84 Lasalle St Unit 2
- 500 N Lexington-Springmill Rd
- 99 Glenview
- 26 Hoffman Ave
- 461 W 3rd St Unit 2
- 463 W 3rd St
- 20-60-60 S Linden Rd Unit 30-102
- 1145 Harwood Dr
- 211 N Main St
- 30 Douglas Ave Unit B
- 36 W 4th St Unit 36 12
- 556 1/2 Maple St
- 135 W 1st St Unit 2
- 230 Sturges Ave
- 933 Ashland Rd Unit 933
- 283 Wood St
- 300 Wood St Unit E7
- 311 Greendale Ave
