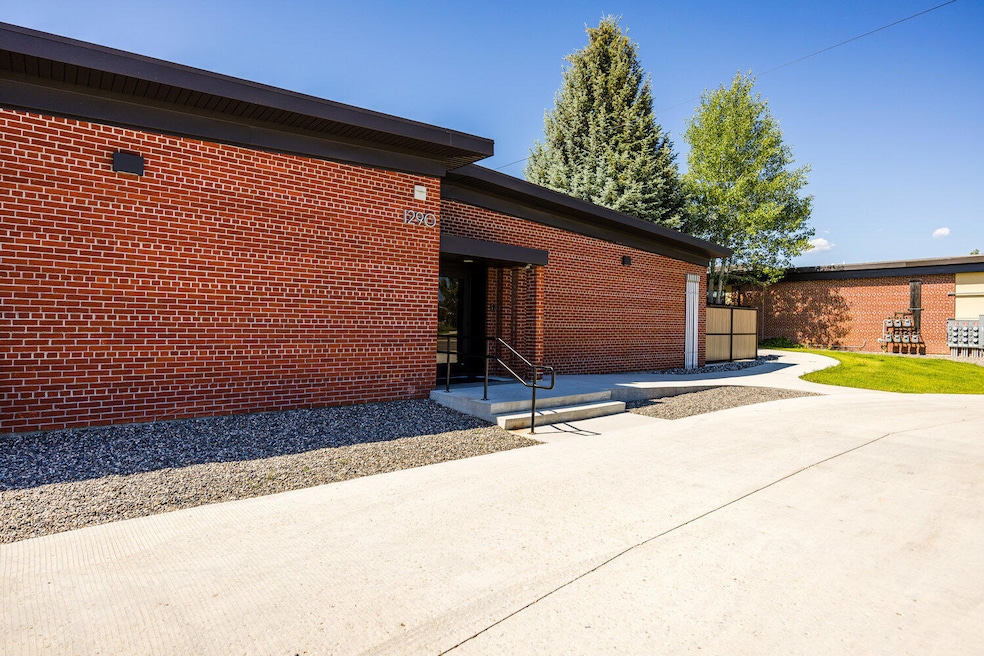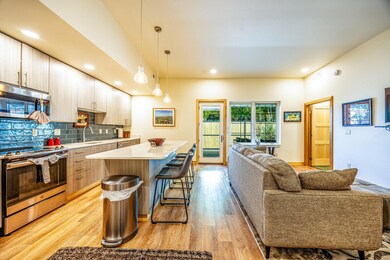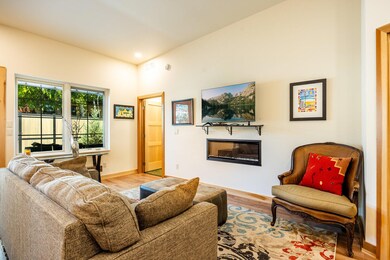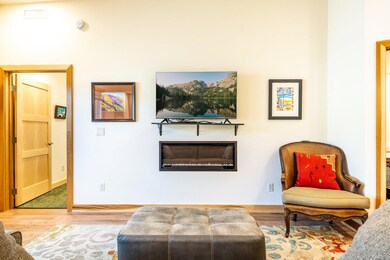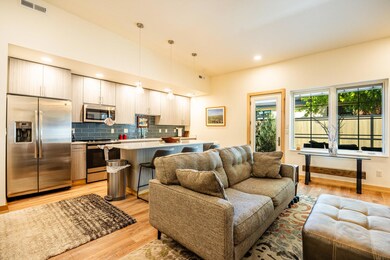1290 Burton St Unit D Sheridan, WY 82801
Estimated payment $2,545/month
Highlights
- Home Gym
- Patio
- Forced Air Heating and Cooling System
- Sheridan High School Rated A-
- Home Security System
- Fenced
About This Home
Stylish, Secure & Low-Maintenance Living!
This 2 bed, 2 bath condominium offers the perfect lock-and-leave lifestyle with enhanced security features and a modern, refined feel throughout. You'll love the tasteful finishes, private patio/courtyard for morning coffee or evening unwinding, and the convenience of an onsite gym for light workouts.
Located near medical offices, the hospital, and just a short walk from the city's trail system, this location combines comfort with convenience.
The detached garage is just around the corner and offers plenty of room for added storage, ample space for a full-size truck or SUV plus multiple ATVs - a rare bonus in condo living.
Whether you're looking to downsize, simplify, or travel more freely, this well-appointed condo is the ideal fit!
Home Details
Home Type
- Single Family
Est. Annual Taxes
- $2,326
Year Built
- Built in 1980
HOA Fees
- $250 Monthly HOA Fees
Parking
- 2 Car Garage
- Garage Door Opener
- Driveway
Home Design
- Brick Exterior Construction
- Slab Foundation
- Membrane Roofing
- Metal Siding
Interior Spaces
- 945 Sq Ft Home
- Home Gym
- Home Security System
Bedrooms and Bathrooms
- 2 Bedrooms
- 2 Bathrooms
Utilities
- Forced Air Heating and Cooling System
- Heating System Uses Natural Gas
Additional Features
- Patio
- Fenced
Community Details
- Burton Highlands Condos Subdivision
Map
Home Values in the Area
Average Home Value in this Area
Tax History
| Year | Tax Paid | Tax Assessment Tax Assessment Total Assessment is a certain percentage of the fair market value that is determined by local assessors to be the total taxable value of land and additions on the property. | Land | Improvement |
|---|---|---|---|---|
| 2025 | $2,326 | $25,595 | $7,410 | $18,185 |
| 2024 | $2,326 | $32,531 | $9,500 | $23,031 |
| 2023 | $2,380 | $33,283 | $9,500 | $23,783 |
| 2022 | $2,023 | $28,300 | $3,887 | $24,413 |
| 2021 | $1,697 | $23,738 | $3,325 | $20,413 |
| 2020 | $1,135 | $15,878 | $4,750 | $11,128 |
Property History
| Date | Event | Price | List to Sale | Price per Sq Ft |
|---|---|---|---|---|
| 10/24/2025 10/24/25 | Price Changed | $399,000 | -1.7% | $422 / Sq Ft |
| 09/09/2025 09/09/25 | Price Changed | $406,000 | -2.1% | $430 / Sq Ft |
| 07/14/2025 07/14/25 | For Sale | $414,500 | -- | $439 / Sq Ft |
Source: Sheridan County Board of REALTORS®
MLS Number: 25-681
APN: 03-5684-28-1-01-004-00
- 1301 Avon St Unit B
- 1324 Lewis St
- 1467 Lewis St
- 1313 Victoria St
- 0 Avon St
- 924 Avon St
- 1703 Park Side Ct
- 1335 Highland Ave
- 1701 Sagebrush Dr
- 0 Bellevue Ave
- 556 Old Course Way
- 36 N Elk St
- 0 N Heights Dr
- TBD Fairway Ct
- 0 Sunrise Unit 25-1146
- 905 W Works St
- 0 Mydland Rd Unit 25-1093
- 0 Mydland Rd Unit 24-1258
- 0 Mydland Rd Unit 24-1247
- 1615 Holmes Ave
