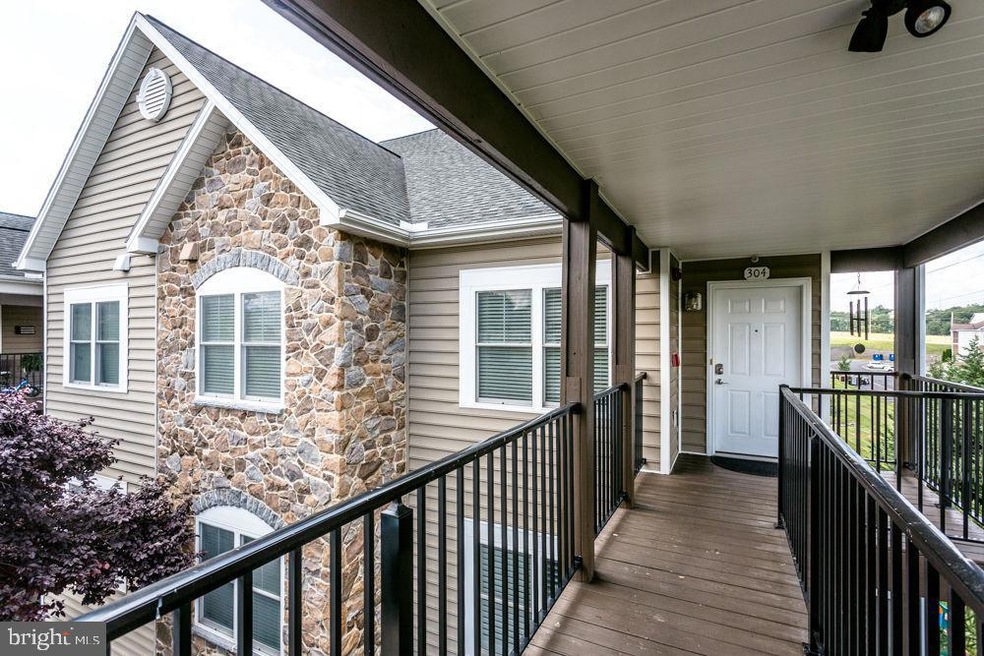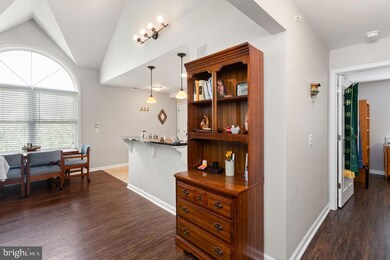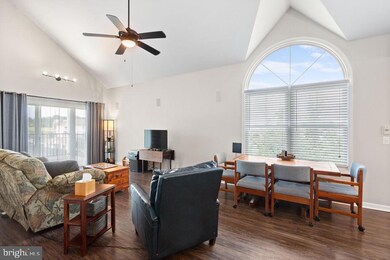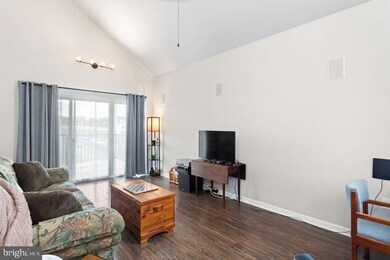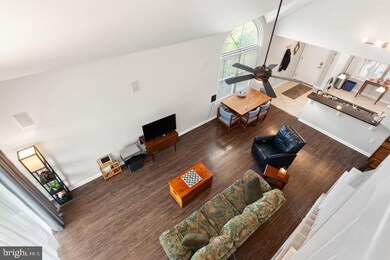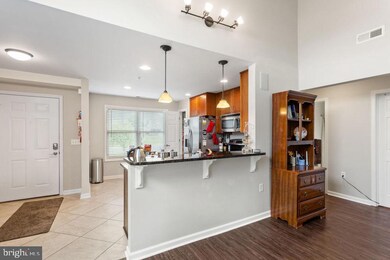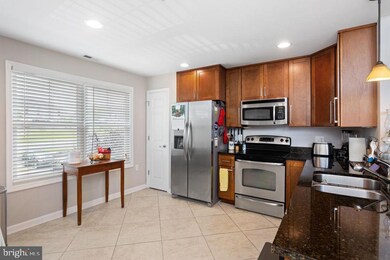1290 Constitution Ct Unit 304 Harrisonburg, VA 22802
Reherd Acres NeighborhoodEstimated payment $2,090/month
Highlights
- Mountain View
- Cathedral Ceiling
- Upgraded Countertops
- Contemporary Architecture
- Main Floor Bedroom
- Eat-In Kitchen
About This Home
Seller will pay $8,000 towards purchaser's closing costs, pts & prepays or lender allowed fees with acceptable offer approved by seller. Beautiful l.5 story condo with cathedral ceiling on the main level. The living room is open to the dining area and kitchen that boasts upgraded cabinets, granite, tile floor, breakfast bar and pantry! The primary bedroom is located on the main level with full bath and 2 walk-in closets! The primary bath has double sink vanity, tiled walk-in shower! The 2nd bedroom and full bath is situated on the main level. The 3rd bedroom and full bath are on the upper level with a bonus area that would make a great office space, workout area, family space, etc. Covered entrance and covered rear deck, storage space and more! Water/Sewer, Internet & Trash/Recycling Site included in monthly association fee. 2 private designated parking spaces. Convenient to the city bus stop to take you downtown to Harrisonburgs many amenities. Near James Madison University, Eastern Mennonite University, I-81 and the Route 11 corridors. Major airports and DC within 2 hours
Listing Agent
(540) 820-9385 kathie@seerteam.com May Kline Realty, Inc License #0225053582 Listed on: 07/17/2025

Townhouse Details
Home Type
- Townhome
Est. Annual Taxes
- $2,265
Year Built
- Built in 2010
HOA Fees
- $315 Monthly HOA Fees
Home Design
- Contemporary Architecture
- Slab Foundation
- Architectural Shingle Roof
- Stone Siding
- Vinyl Siding
Interior Spaces
- 1,746 Sq Ft Home
- Property has 1.5 Levels
- Sound System
- Cathedral Ceiling
- Ceiling Fan
- Recessed Lighting
- Insulated Windows
- Double Hung Windows
- Combination Kitchen and Dining Room
- Mountain Views
Kitchen
- Eat-In Kitchen
- Electric Oven or Range
- Microwave
- Dishwasher
- Upgraded Countertops
- Disposal
Flooring
- Carpet
- Laminate
- Ceramic Tile
- Vinyl
Bedrooms and Bathrooms
- Walk-In Closet
- Bathtub with Shower
- Walk-in Shower
Laundry
- Dryer
- Washer
Parking
- Assigned parking located at #304
- Parking Lot
- 2 Assigned Parking Spaces
Schools
- Smithland Elementary School
- Skyline Middle School
Utilities
- Heat Pump System
- Electric Water Heater
Listing and Financial Details
- Assessor Parcel Number 31-O-14
Community Details
Overview
- Association fees include common area maintenance, exterior building maintenance, fiber optics at dwelling, lawn maintenance, snow removal, sewer, trash, water
- Founders Way Condos
Pet Policy
- No Pets Allowed
Map
Home Values in the Area
Average Home Value in this Area
Tax History
| Year | Tax Paid | Tax Assessment Tax Assessment Total Assessment is a certain percentage of the fair market value that is determined by local assessors to be the total taxable value of land and additions on the property. | Land | Improvement |
|---|---|---|---|---|
| 2024 | $2,176 | $215,400 | $32,000 | $183,400 |
| 2023 | $0 | $196,200 | $32,000 | $164,200 |
| 2022 | $1,734 | $186,400 | $32,000 | $154,400 |
| 2021 | $1,652 | $183,500 | $32,000 | $151,500 |
| 2020 | $1,510 | $174,900 | $32,000 | $142,900 |
| 2019 | $1,510 | $174,900 | $32,000 | $142,900 |
| 2018 | $1,248 | $173,400 | $32,000 | $141,400 |
| 2017 | $1,248 | $173,400 | $32,000 | $141,400 |
| 2016 | $1,248 | $173,400 | $32,000 | $141,400 |
| 2015 | $1,248 | $173,400 | $32,000 | $141,400 |
| 2014 | -- | $172,800 | $32,000 | $140,800 |
Property History
| Date | Event | Price | List to Sale | Price per Sq Ft | Prior Sale |
|---|---|---|---|---|---|
| 07/17/2025 07/17/25 | For Sale | $299,000 | +35.9% | $171 / Sq Ft | |
| 04/03/2023 04/03/23 | Sold | $220,000 | 0.0% | $126 / Sq Ft | View Prior Sale |
| 03/02/2023 03/02/23 | Pending | -- | -- | -- | |
| 03/02/2023 03/02/23 | For Sale | $220,000 | -- | $126 / Sq Ft |
Purchase History
| Date | Type | Sale Price | Title Company |
|---|---|---|---|
| Warranty Deed | $220,000 | -- | |
| Warranty Deed | $220,000 | None Listed On Document | |
| Deed | $185,900 | None Available | |
| Bargain Sale Deed | -- | West View Title Agency Inc |
Source: Bright MLS
MLS Number: VAHC2000452
APN: 031-O-14
- 1046 Molly Pitcher Place
- 1086 Cherrybrook Dr
- 1084 Cherrybrook Dr
- 1661 Smithland Rd
- 882 Vine St
- 321 Emerson Ln
- 1215 Old Richmond Cir
- 414 Summit St
- 434 Kelley St
- 1201 Wordsworth Ct
- 655 E Rock St
- 608 Hawkins St
- 1420 Woodrow Cir
- 1424 Woodrow Cir
- 632 E Market St
- 1404 Woodrow Cir
- 1416 Woodrow Cir
- 1412 Woodrow Cir
- 1336 Luke Ln
- 1305 Luke Ln
- 1190 Meridian Cir
- 1047 Betsy Ross Ct
- 1030 Betsy Ross Ct
- 480 Vine St
- 909 Country Club Rd
- 527 Virginia Ave
- 85 N High St Unit G2
- 1820 Putter Ct
- 2215 Reservoir St
- 112 Maryland Ave Unit 112
- 128 Chestnut Ridge Dr
- 109 Port Republic Rd
- 651 Stonewall Dr
- 751 Merlins Way
- 226 Orchard Ln
- 2401 Clubhouse Ct
- 1334 Bradley Dr
- 1728 N Burkwood Ct Unit B
- 1346 Bradley Dr
- 869 Port Republic Rd
