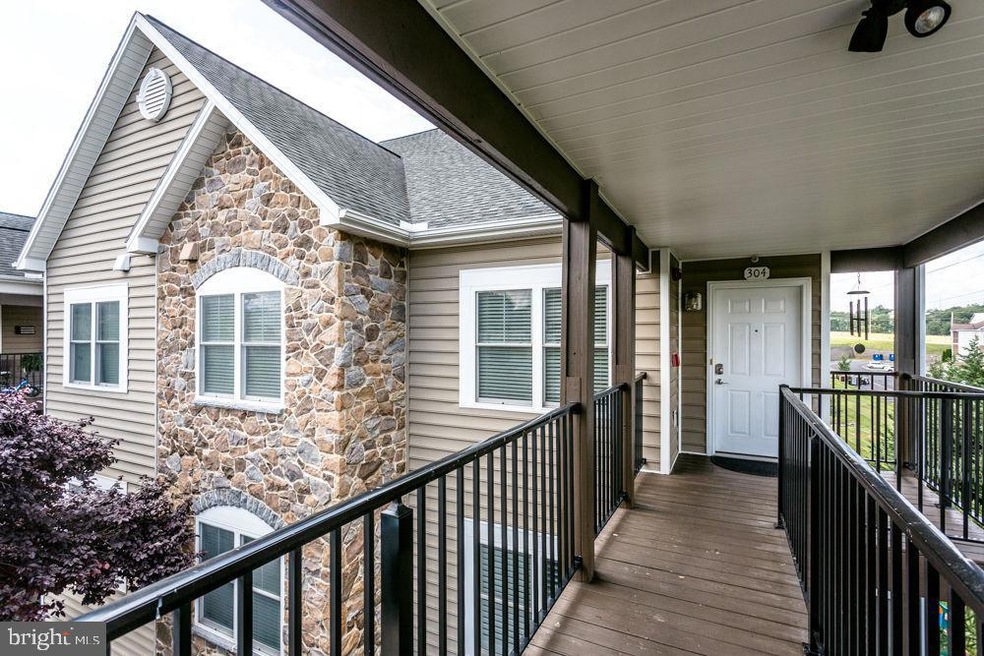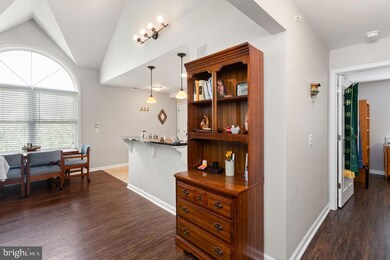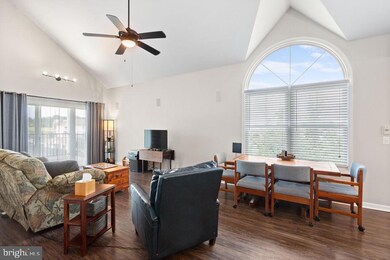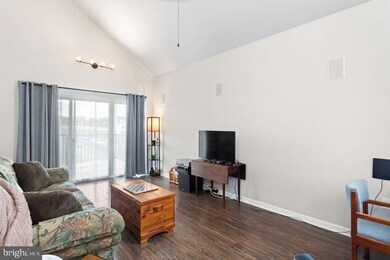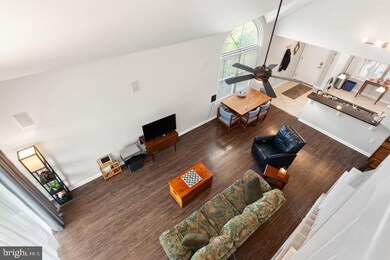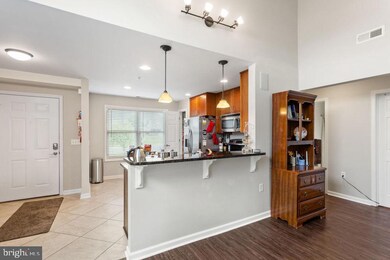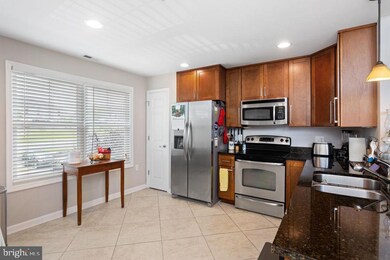
1290 Constitution Ct Unit 304 Harrisonburg, VA 22802
Reherd Acres NeighborhoodEstimated payment $2,130/month
Highlights
- Mountain View
- Cathedral Ceiling
- Upgraded Countertops
- Contemporary Architecture
- Main Floor Bedroom
- Eat-In Kitchen
About This Home
Seller will pay $8,000 towards purchaser's closing costs, pts & prepays or lender allowed fees with acceptable offer approved by seller. Beautiful l.5 story condo with cathedral ceiling on the main level. The living room is open to the dining area and kitchen that boasts upgraded cabinets, granite, tile floor, breakfast bar and pantry! The primary bedroom is located on the main level with full bath and 2 walk-in closets! The primary bath has double sink vanity, tiled walk-in shower! The 2nd bedroom and full bath is situated on the main level. The 3rd bedroom and full bath are on the upper level with a bonus area that would make a great office space, workout area, family space, etc. Covered entrance and covered rear deck, storage space and more! Water/Sewer, Internet & Trash/Recycling Site included in monthly association fee. 2 private designated parking spaces. Convenient to the city bus stop to take you downtown to Harrisonburgs many amenities. Near James Madison University, Eastern Mennonite University, I-81 and the Route 11 corridors. Major airports and DC within 2 hours
Townhouse Details
Home Type
- Townhome
Est. Annual Taxes
- $2,265
Year Built
- Built in 2010
HOA Fees
- $315 Monthly HOA Fees
Home Design
- Contemporary Architecture
- Slab Foundation
- Architectural Shingle Roof
- Stone Siding
- Vinyl Siding
Interior Spaces
- 1,746 Sq Ft Home
- Property has 1.5 Levels
- Sound System
- Cathedral Ceiling
- Ceiling Fan
- Recessed Lighting
- Insulated Windows
- Double Hung Windows
- Combination Kitchen and Dining Room
- Mountain Views
Kitchen
- Eat-In Kitchen
- Electric Oven or Range
- Microwave
- Dishwasher
- Upgraded Countertops
- Disposal
Flooring
- Carpet
- Laminate
- Ceramic Tile
- Vinyl
Bedrooms and Bathrooms
- Walk-In Closet
- Bathtub with Shower
- Walk-in Shower
Laundry
- Dryer
- Washer
Parking
- Assigned parking located at #304
- Parking Lot
- 2 Assigned Parking Spaces
Schools
- Smithland Elementary School
- Skyline Middle School
Utilities
- Heat Pump System
- Electric Water Heater
Listing and Financial Details
- Assessor Parcel Number 31-O-14
Community Details
Overview
- Association fees include common area maintenance, exterior building maintenance, fiber optics at dwelling, lawn maintenance, snow removal, sewer, trash, water
- Founders Way Condos
Pet Policy
- No Pets Allowed
Map
Home Values in the Area
Average Home Value in this Area
Tax History
| Year | Tax Paid | Tax Assessment Tax Assessment Total Assessment is a certain percentage of the fair market value that is determined by local assessors to be the total taxable value of land and additions on the property. | Land | Improvement |
|---|---|---|---|---|
| 2024 | $2,176 | $215,400 | $32,000 | $183,400 |
| 2023 | $0 | $196,200 | $32,000 | $164,200 |
| 2022 | $1,734 | $186,400 | $32,000 | $154,400 |
| 2021 | $1,652 | $183,500 | $32,000 | $151,500 |
| 2020 | $1,510 | $174,900 | $32,000 | $142,900 |
| 2019 | $1,510 | $174,900 | $32,000 | $142,900 |
| 2018 | $1,248 | $173,400 | $32,000 | $141,400 |
| 2017 | $1,248 | $173,400 | $32,000 | $141,400 |
| 2016 | $1,248 | $173,400 | $32,000 | $141,400 |
| 2015 | $1,248 | $173,400 | $32,000 | $141,400 |
| 2014 | -- | $172,800 | $32,000 | $140,800 |
Property History
| Date | Event | Price | Change | Sq Ft Price |
|---|---|---|---|---|
| 07/15/2025 07/15/25 | For Sale | $299,000 | +35.9% | $171 / Sq Ft |
| 04/03/2023 04/03/23 | Sold | $220,000 | 0.0% | $126 / Sq Ft |
| 03/02/2023 03/02/23 | Pending | -- | -- | -- |
| 03/02/2023 03/02/23 | For Sale | $220,000 | -- | $126 / Sq Ft |
Purchase History
| Date | Type | Sale Price | Title Company |
|---|---|---|---|
| Warranty Deed | $220,000 | -- | |
| Deed | $185,900 | None Available | |
| Bargain Sale Deed | -- | West View Title Agency Inc |
Similar Homes in the area
Source: Bright MLS
MLS Number: VAHC2000452
APN: 031-O-14
- 1123 Patrick Henry Place
- 1086 Cherrybrook Dr
- 1084 Cherrybrook Dr
- 1661 Smithland Rd
- 928 Broadview Dr
- 1065 Bobwhite Place
- 510 Stonefield Ct
- 882 Vine St
- 321 Emerson Ln
- 1215 Old Richmond Cir
- 1201 Wordsworth Ct
- 608 Hawkins St
- 1420 Woodrow Cir
- 1424 Woodrow Cir
- 632 E Market St
- 601 Norwood St
- 1404 Woodrow Cir
- 1211 Country Club Ct
- 575 Hawkins St
- 1416 Woodrow Cir
- 1137 Paul Revere Ct
- 1190 Meridian Cir
- 480 Vine St
- 511 Paul St Unit B
- 615 N Willow St
- 1820 Putter Ct
- 642 Roosevelt St
- 2325 Breckenridge Ct
- 128 Chestnut Ridge Dr
- 651 Stonewall Dr
- 2360 Avalon Woods Dr
- 226 Orchard Ln
- 1334 Bradley Dr
- 869 Port Republic Rd
- 11A South Ave
- 865 Port Republic Rd
- 37 South Ave
- 1378 Bradley Dr Unit 3
- 1384 Hunters Rd
- 1360 Devon Ln
