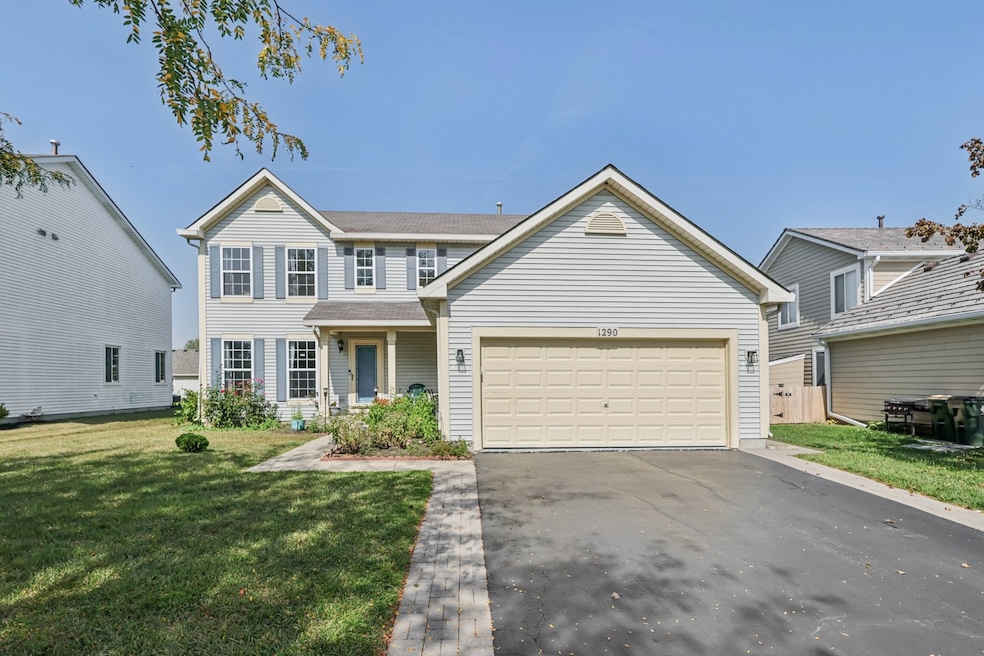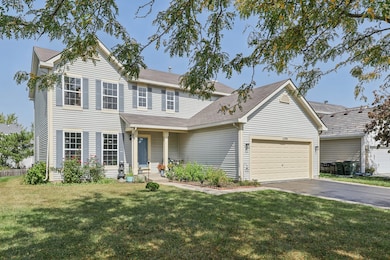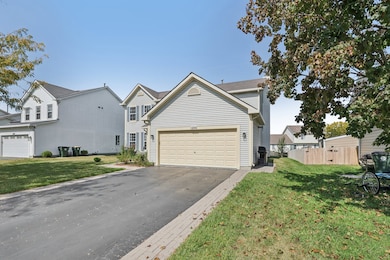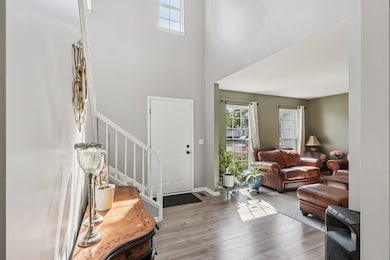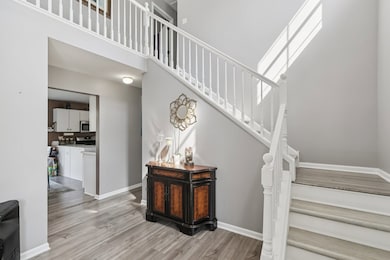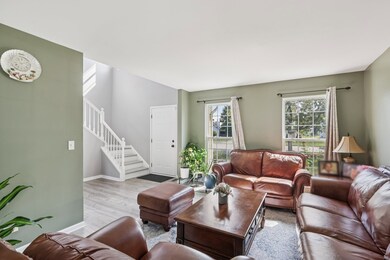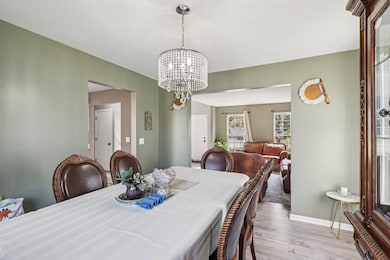1290 E Fox Chase Dr Unit 1 Round Lake Beach, IL 60073
Estimated payment $2,961/month
Highlights
- Formal Dining Room
- Stainless Steel Appliances
- Laundry Room
- Grayslake North High School Rated A
- Living Room
- 5-minute walk to Greystone Park
About This Home
Welcome to 1290 E Fox Chase Dr - The Largest Floorplan in Lakewood Hills! This beautifully updated home offers space, comfort, and an unbeatable location. Nestled towards the back of the subdivision, this home features brand new wood-laminate flooring and an open, light-filled layout perfect for everyday living and entertaining. Freshly painted throughout. The spacious kitchen features SS appliances, and offers plenty of storage. Generously sized bedrooms provide plenty of space. Highly rated Grayslake School District! Easy access to shopping, dining, Metra, and I-94, this home is a must see. Huge 2 car garage and partially fenced. Backyard has plenty of space for a patio or other backyard makeover ideas. Priced to sell fast-don't miss your chance to make this exceptional home yours!
Listing Agent
Emanuel Arrambide
Redfin Corporation Brokerage Phone: (224) 699-5002 License #475140275 Listed on: 11/14/2025

Home Details
Home Type
- Single Family
Est. Annual Taxes
- $11,585
Year Built
- Built in 1999 | Remodeled in 2021
Lot Details
- Paved or Partially Paved Lot
HOA Fees
- $25 Monthly HOA Fees
Parking
- 2 Car Garage
- Parking Included in Price
Interior Spaces
- 2,313 Sq Ft Home
- 2-Story Property
- Family Room with Fireplace
- Living Room
- Formal Dining Room
- Basement Fills Entire Space Under The House
- Laundry Room
Kitchen
- Cooktop with Range Hood
- Dishwasher
- Stainless Steel Appliances
Flooring
- Carpet
- Laminate
Bedrooms and Bathrooms
- 4 Bedrooms
- 4 Potential Bedrooms
Schools
- Avon Center Elementary School
- Grayslake Middle School
- Grayslake North High School
Utilities
- Central Air
- Heating System Uses Natural Gas
- Heating System Uses Oil
Community Details
- Foster Premier Association, Phone Number (847) 459-1222
- Property managed by Foster Premier
Listing and Financial Details
- Homeowner Tax Exemptions
Map
Home Values in the Area
Average Home Value in this Area
Tax History
| Year | Tax Paid | Tax Assessment Tax Assessment Total Assessment is a certain percentage of the fair market value that is determined by local assessors to be the total taxable value of land and additions on the property. | Land | Improvement |
|---|---|---|---|---|
| 2024 | $10,681 | $105,922 | $15,128 | $90,794 |
| 2023 | $9,656 | $93,587 | $13,366 | $80,221 |
| 2022 | $9,656 | $81,643 | $10,805 | $70,838 |
| 2021 | $9,267 | $75,841 | $10,037 | $65,804 |
| 2020 | $9,439 | $73,411 | $9,715 | $63,696 |
| 2019 | $9,146 | $70,554 | $9,337 | $61,217 |
| 2018 | $9,663 | $72,443 | $12,987 | $59,456 |
| 2017 | $9,801 | $70,511 | $12,641 | $57,870 |
| 2016 | $9,675 | $67,656 | $12,129 | $55,527 |
| 2015 | $9,629 | $63,188 | $11,328 | $51,860 |
| 2014 | $8,919 | $61,202 | $10,749 | $50,453 |
| 2012 | $8,179 | $61,497 | $10,801 | $50,696 |
Property History
| Date | Event | Price | List to Sale | Price per Sq Ft |
|---|---|---|---|---|
| 11/14/2025 11/14/25 | For Sale | $374,000 | -- | $162 / Sq Ft |
Purchase History
| Date | Type | Sale Price | Title Company |
|---|---|---|---|
| Quit Claim Deed | -- | None Listed On Document | |
| Warranty Deed | $145,000 | None Available | |
| Warranty Deed | $192,500 | -- |
Mortgage History
| Date | Status | Loan Amount | Loan Type |
|---|---|---|---|
| Open | $219,450 | New Conventional | |
| Previous Owner | $107,000 | No Value Available |
Source: Midwest Real Estate Data (MRED)
MLS Number: 12518069
APN: 06-10-407-023
- 278 Crozier Dr
- 250 Crozier Dr
- 2814 Phillip Dr
- 2755 Sheldon Rd
- 253 Frances Dr
- 2321 Meadows Ln
- 239 Frances Dr
- 211 Frances Dr
- 36661 N Oakwood Dr
- 2066 Oak Tree Trail
- 2354 Scott Ct
- 21556 W Sarah Dr
- 21290 W Engle Dr
- 36866 N Nathan Hale Dr Unit N
- 36664 N Helen Dr
- 36951 N Nathan Hale Dr Unit N
- 36915 N Mary Dr
- 21974 W Engle Dr
- 2346 Ashbrook Ln
- 37048 N Lawrence Dr
- 233 E Cobbler Ct
- 2308 E Sand Lake Rd
- 1114 N Oak Terrace
- 1282 Berkshire Ln
- 140 Dittmer Ln
- 2022 Redwood Dr
- 1959 N Cedar Lake Rd
- 321 Meadow Green Ln
- 434 Meadow Green Ln
- 34175 N Hainesville Rd Unit 1F
- 2903 Falling Waters Dr
- 639 Navajo St
- 1610 Goldenrod Terrace
- 792 N Barron Blvd Unit 792
- 720 Brittany Square
- 320 N Milwaukee Ave
- 625 Morningside Dr
- 985 Manchester Cir Unit 8
- 618 Barron Blvd
- 36021-36151 N Grand Oaks Ct
