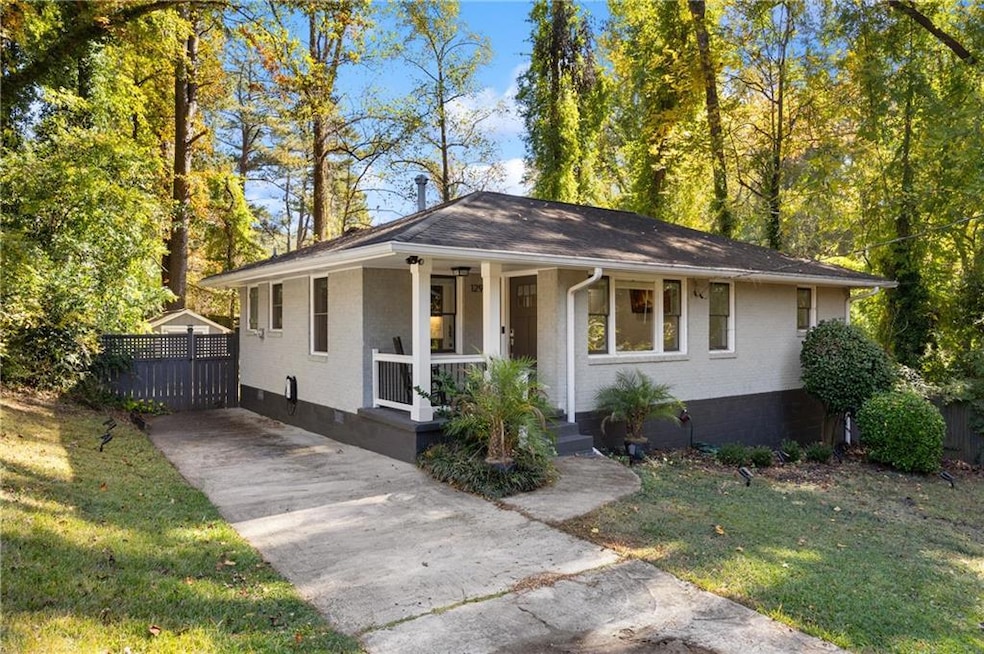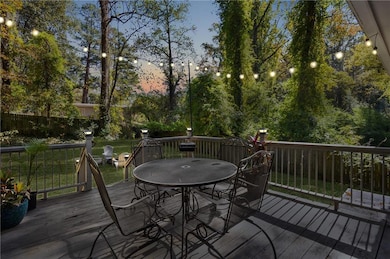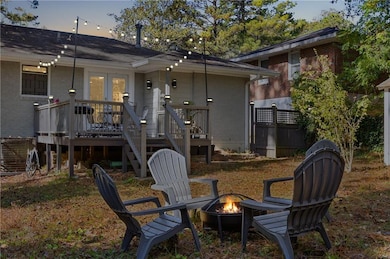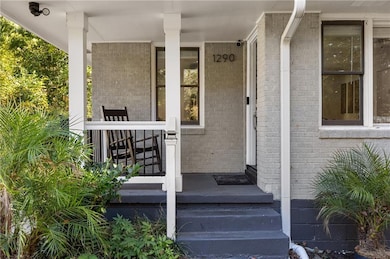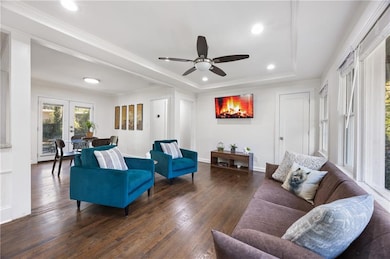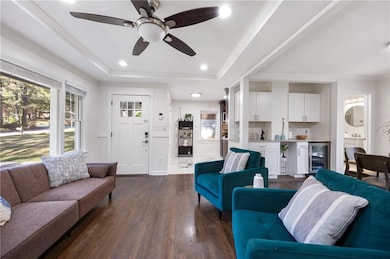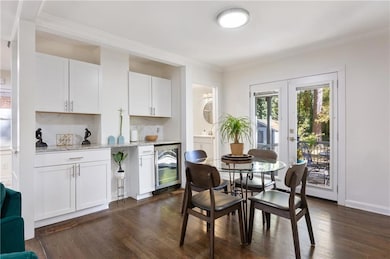1290 Glen Forest Way Decatur, GA 30032
Highlights
- Open-Concept Dining Room
- Property is near public transit
- Stone Countertops
- View of Trees or Woods
- Wood Flooring
- Electric Vehicle Charging Station
About This Home
**FULLY FURNISHED RENTAL WITH ALL UTLITIES INCLUDED (excluding WIFI)** Welcome to this
enchanting bungalow-style home, where classic charm meets modern luxury. This fully
renovated residence features gleaming hardwood floors throughout and a kitchen that boasts
solid stone countertops, stainless steel appliances, and 42-inch cabinets, complemented by
stylish recessed lighting that extends into the family room. The open concept layout is
highlighted by an elegant trey ceiling in the living room, adding a touch of sophistication. You
will also find two fully renovated bathrooms, with onsite laundry. The spacious, fully fenced
backyard is an entertainers dream, with ample space and a fire pit for cozy fall nights.
Noteworthy upgrades include a newer roof, double pane windows, fresh interior paint, and
new flooring in the kitchen. An EV car charger is also included for ease of charging and a
Bluetooth alarm system with security cameras for your peace of mind. Experience the perfect
blend of style, comfort, and convenience at this ideal Decatur retreat.
***LEASING REQUIREMENTS: 760+ credit score, w/ paystubs or new employment letter & IDs.
No smoking. Monthly income to be equal to three times the rent.***
Home Details
Home Type
- Single Family
Est. Annual Taxes
- $5,024
Year Built
- Built in 1954
Lot Details
- 10,019 Sq Ft Lot
- Lot Dimensions are 152 x 65
- Wood Fence
- Chain Link Fence
- Level Lot
- Back and Front Yard
Home Design
- Bungalow
- Shingle Roof
- Concrete Siding
- Four Sided Brick Exterior Elevation
Interior Spaces
- 1,024 Sq Ft Home
- 1-Story Property
- Tray Ceiling
- Ceiling height of 9 feet on the lower level
- Recessed Lighting
- Insulated Windows
- Living Room
- Open-Concept Dining Room
- Views of Woods
- Crawl Space
Kitchen
- Open to Family Room
- Eat-In Kitchen
- Gas Oven
- Gas Range
- Dishwasher
- Stone Countertops
- Disposal
Flooring
- Wood
- Ceramic Tile
Bedrooms and Bathrooms
- 2 Main Level Bedrooms
- 2 Full Bathrooms
- Shower Only
Laundry
- Laundry closet
- Dryer
- Washer
Home Security
- Security System Owned
- Fire and Smoke Detector
Parking
- 4 Parking Spaces
- Driveway
Outdoor Features
- Patio
- Exterior Lighting
- Shed
- Rain Gutters
- Front Porch
Location
- Property is near public transit
- Property is near schools
- Property is near shops
Schools
- Peachcrest Elementary School
- Mary Mcleod Bethune Middle School
- Towers High School
Utilities
- Forced Air Heating and Cooling System
- Electric Water Heater
- High Speed Internet
Listing and Financial Details
- 12 Month Lease Term
- $50 Application Fee
- Assessor Parcel Number 15 219 12 105
Community Details
Overview
- Application Fee Required
- Electric Vehicle Charging Station
Pet Policy
- Pets Allowed
Map
Source: First Multiple Listing Service (FMLS)
MLS Number: 7679538
APN: 15-219-12-105
- 1255 Glen Forest Way
- 3465 Glen Rd
- 4250 Timber Valley Ct
- 4242 Timber Valley Ct
- 3444 Orchard Cir
- 1309 Weston Dr
- 3589 Orchard Cir
- 3601 Orchard Cir
- 3452 Beech Dr
- 1244 Weston Dr Unit 1
- 1350 Weston Dr
- 3438 Maryvale Dr
- 1370 David Cir
- 3558 Turner Heights Dr
- 3581 Turner Heights Dr
- 3571 Turner Heights Dr
- 3417 Lark Ln
- 3446 Midway Rd
- 1410 Cobb Branch Dr
- 1324 Crescentwood Ln
- 4224 Timber Valley Ct
- 3494 Maryvale Dr
- 1333 Peachcrest Rd Unit Rooms 4,5,6,7,8
- 1348 David Cir
- 3411 Lark Ln
- 3389 Lark Ln
- 3961 Covington Hwy
- 3323 Midway Rd Unit 1
- 4015 Covington Hwy
- 3583 Midway Rd
- 1164 Longshore Dr
- 1485 Peachcrest Ct
- 1427 Dennis Dr
- 1479 Janmar Dr
- 3257 Bobbie Ln
- 3717 Loren Dr
- 1150 Maple Walk Cir
- 3178 Pinehill Dr Unit 3178 Pinehill Dr
- 3288 Covington Dr
- 3237 Tulip Dr
