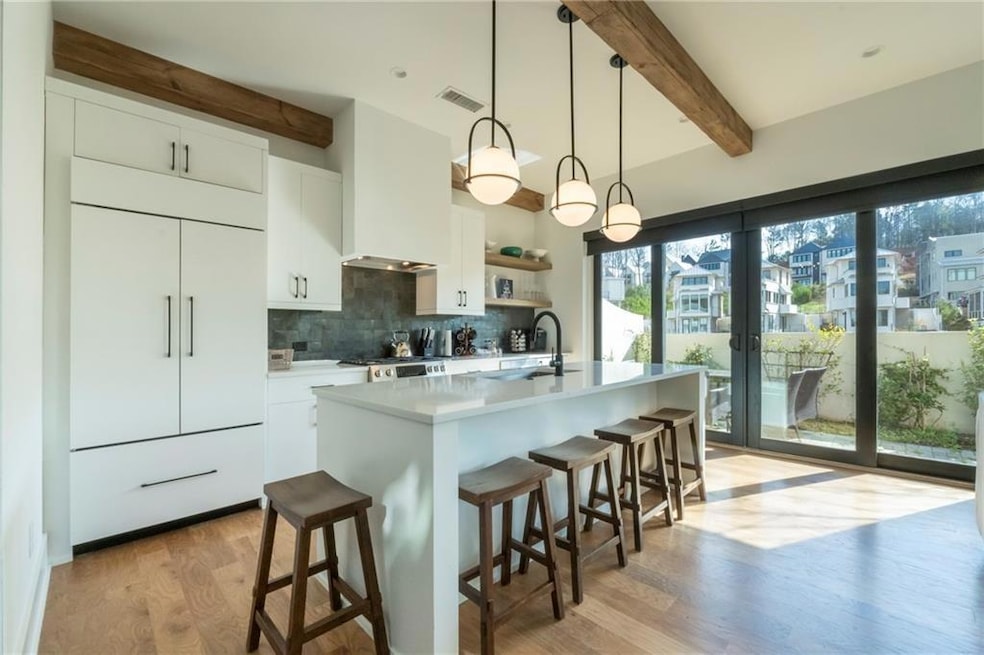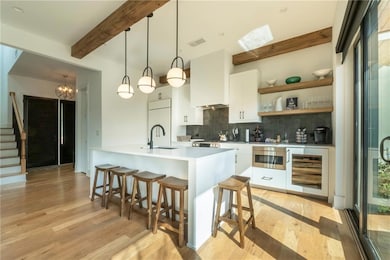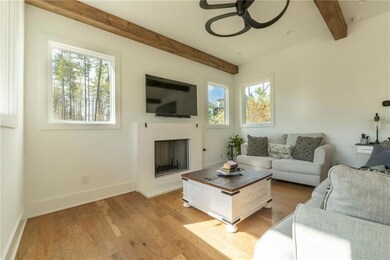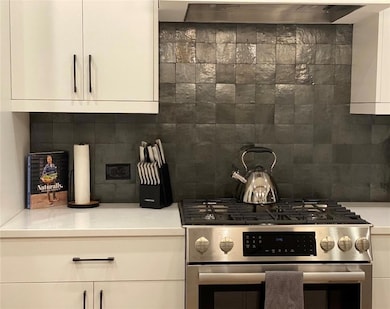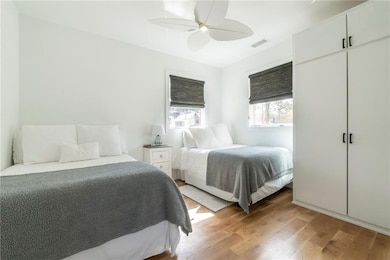1290 Mado Loop Chattahoochee Hills, GA 30268
Highlights
- Water Views
- Open-Concept Dining Room
- EarthCraft House
- Community Stables
- Home fronts a pond
- Oversized primary bedroom
About This Home
Stylish 2-Bedroom, 2.5-Bath town-home for rent in idyllic Serenbe! Discover the charm of Serenbe living in this beautifully designed home. Nestled in the Mado hamlet within Serenbe, this contemporary residence offers an open, spacious floor plan, modern finishes, and sustainable features—perfect for those seeking a turn-key, tranquil yet active lifestyle surrounded by nature. There are two spacious bedrooms, each with their own en-suite bathrooms and an additional half-bath conveniently located on the main level. The primary suite offers plenty of space and a generous en-suite bath featuring an oversized shower, walk in closet and double vanity. The chef-inspired kitchen boasts high end appliances, built in Sub Zero refrigerator, under-counter beverage fridge, custom cabinetry, a spacious island with quartz countertops—ideal for cooking & entertaining. The kitchen is open to a large great room with beamed ceilings, a gas fireplace and access to a private courtyard off the pond. Enjoy Serenbe’s top-tier amenities, including miles of walking trails, coffee shops, farm-to-table dining, and wellness services—all just steps from your front door. 1290 Mado Loop has dedicated parking and includes an EV charging station. Offered fully furnished, all utilities and 1x/monthly housekeeping included.
Townhouse Details
Home Type
- Townhome
Est. Annual Taxes
- $11,396
Year Built
- Built in 2021
Lot Details
- 1,307 Sq Ft Lot
- Home fronts a pond
- Property fronts a private road
- 1 Common Wall
- Private Entrance
- Level Lot
- Garden
Property Views
- Water
- Woods
- Park or Greenbelt
Home Design
- Metal Roof
- HardiePlank Type
- Stucco
Interior Spaces
- 1,453 Sq Ft Home
- 2-Story Property
- Furnished
- Beamed Ceilings
- Cathedral Ceiling
- Ceiling Fan
- Recessed Lighting
- Gas Log Fireplace
- Double Pane Windows
- Awning
- Insulated Windows
- Window Treatments
- Entrance Foyer
- Great Room
- Open-Concept Dining Room
- Pull Down Stairs to Attic
Kitchen
- Open to Family Room
- Eat-In Kitchen
- Gas Range
- Range Hood
- Microwave
- Dishwasher
- ENERGY STAR Qualified Appliances
- Kitchen Island
- Stone Countertops
- White Kitchen Cabinets
Flooring
- Wood
- Tile
Bedrooms and Bathrooms
- 2 Bedrooms
- Oversized primary bedroom
- Walk-In Closet
- Dual Vanity Sinks in Primary Bathroom
- Low Flow Plumbing Fixtures
- Shower Only
Laundry
- Laundry in Hall
- Laundry on upper level
- Dryer
- Washer
Home Security
Parking
- 2 Parking Spaces
- Electric Vehicle Home Charger
- On-Street Parking
- Assigned Parking
Eco-Friendly Details
- EarthCraft House
- ENERGY STAR Qualified Equipment
Outdoor Features
- Enclosed Patio or Porch
Location
- Property is near schools
- Property is near shops
Schools
- Palmetto Elementary School
- Bear Creek - Fulton Middle School
- Creekside High School
Utilities
- Forced Air Zoned Heating and Cooling System
- Heating System Uses Natural Gas
- Tankless Water Heater
- High Speed Internet
- Phone Available
- Cable TV Available
Listing and Financial Details
- Security Deposit $4,350
- 6 Month Lease Term
- Assessor Parcel Number 08 140000465614
Community Details
Overview
- Property has a Home Owners Association
- Serenbe Subdivision
Recreation
- Tennis Courts
- Pickleball Courts
- Community Playground
- Park
- Dog Park
- Community Stables
- Trails
Additional Features
- Restaurant
- Fire and Smoke Detector
Map
Source: First Multiple Listing Service (FMLS)
MLS Number: 7496485
APN: 08-1400-0046-561-4
- 212 Greensprings Ct Unit 2
- 204 Elm St
- 207 Morris St
- 0 Phipps Rd Unit 10559280
- 0 Phipps Rd
- 0 Phipps Rd Unit 7611236
- 234 Fayetteville Rd
- 10904 Serenbe Ln
- 518 Magnolia Cir
- 534 Locke St
- 8393 Columbia Ct
- 8391 Columbia Ct Unit LOT 5
- 8379 Columbia Ct Unit LOT 9
- 8387 Columbia Ct
- 8387 Columbia Ct Unit LOT 6
- 8395 Columbia Ct Unit LOT 3
- 8381 Columbia Ct
- 8383 Columbia Ct Unit LOT 7
- 8373 Columbia Ct
- 8393 Columbia Ct Unit LOT 4
- 10904 Serenbe Ln
- 9100 Cascade Palmetto Hwy
- 536 Magnolia Cir
- 509 Magnolia Cir
- 222 Taylor Cir Unit B
- 254 Forrest Dr
- 531 Locke St Unit A
- 520 Honeysuckle Ln
- 541 Magnolia Cir
- 600-607 Little Bear Dr
- 350 Anna Ave
- 631 Carlton Pointe Dr Unit 24
- 8858 Seneca Rd
- 500 Devcon Ln
- 7030 Mahogany Dr
- 200 Teak Ln
- 440 Palmetto Rd
- 490 Cherry Branch Ln
- 498 Pecan Wood Cir
- 8470 Hearn Rd
