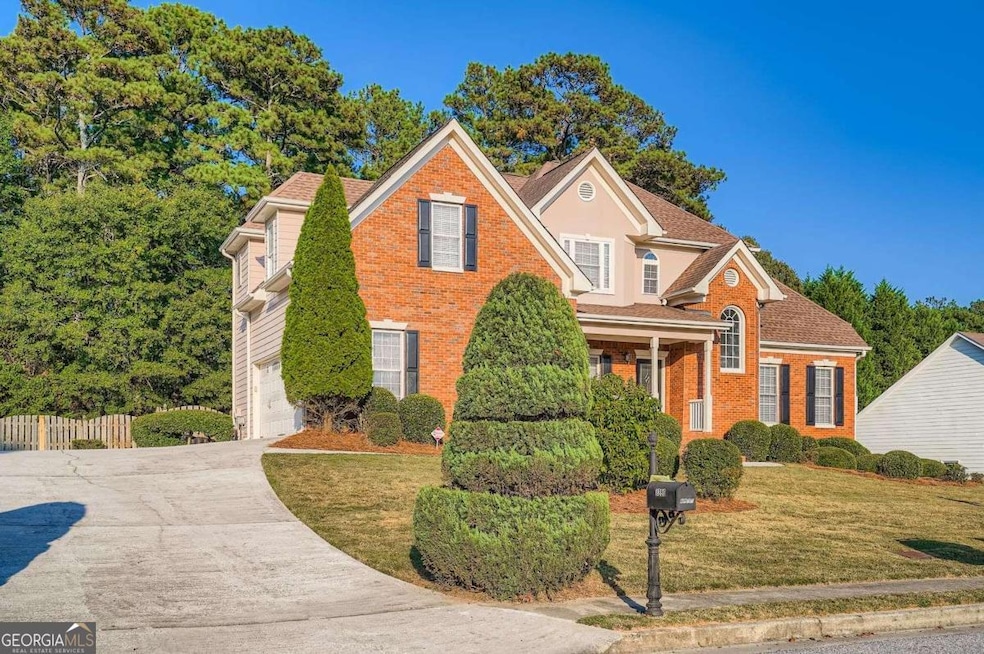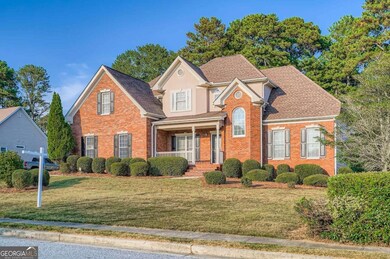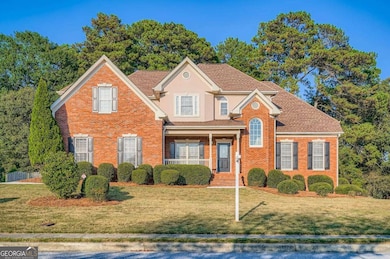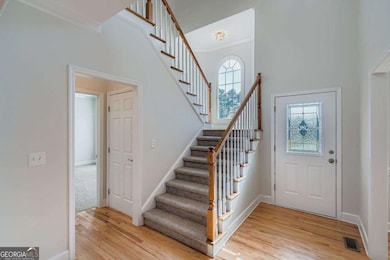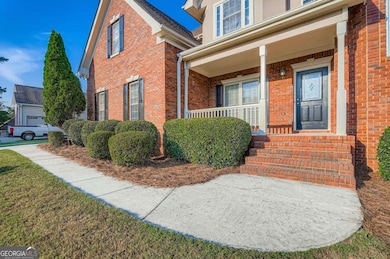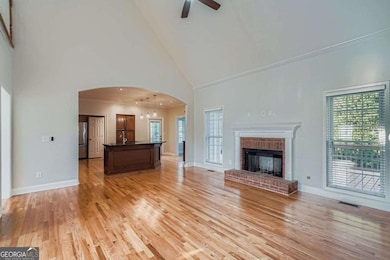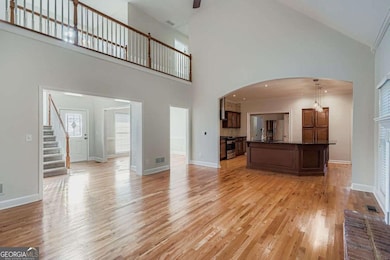1290 Mount Mckinley Dr Unit 1 Grayson, GA 30017
Estimated payment $2,666/month
Highlights
- Traditional Architecture
- Main Floor Primary Bedroom
- Breakfast Area or Nook
- Starling Elementary School Rated A
- Solid Surface Countertops
- Soaking Tub
About This Home
Located just minutes from Hillside Dr SW in Grayson, GA, this spacious 4-bedroom, 2.5-bath home includes an unfinished basement with both interior and exterior access. The main level features a two-story foyer, a formal dining room, and a kitchen with a center island, breakfast bar, and direct views into the living room with soaring ceilings and a fireplace. A sunroom extends off the kitchen, providing additional natural light and living space. The walk-in laundry room and a half bath are also located on the main level. The primary ensuite offers tray ceilings, a walk-in closet, dual sinks, a soaking tub, and a separate glass-framed shower. Upstairs, you'll find three additional bedrooms and a full bath. Enjoy outdoor living on the back deck with stairs leading to a fenced backyard. A side-entry two-car garage completes this well-appointed home. Discounted rate options and no lender fee future refinancing may be available for qualified buyers of this home.
Home Details
Home Type
- Single Family
Est. Annual Taxes
- $1,241
Year Built
- Built in 1997
Lot Details
- 0.34 Acre Lot
- Back Yard Fenced
HOA Fees
- $55 Monthly HOA Fees
Home Design
- Traditional Architecture
- Brick Exterior Construction
- Composition Roof
Interior Spaces
- 2-Story Property
- Rear Stairs
- Ceiling Fan
- Entrance Foyer
- Living Room with Fireplace
- Unfinished Basement
- Interior and Exterior Basement Entry
- Laundry Room
Kitchen
- Breakfast Area or Nook
- Breakfast Bar
- Dishwasher
- Kitchen Island
- Solid Surface Countertops
Flooring
- Carpet
- Vinyl
Bedrooms and Bathrooms
- 4 Bedrooms | 1 Primary Bedroom on Main
- Double Vanity
- Soaking Tub
Parking
- 2 Car Garage
- Side or Rear Entrance to Parking
Schools
- Starling Elementary School
- Couch Middle School
- Grayson High School
Utilities
- Forced Air Heating and Cooling System
- Cable TV Available
Community Details
- Wellington Walk Subdivision
Listing and Financial Details
- Legal Lot and Block 8 / B
Map
Home Values in the Area
Average Home Value in this Area
Tax History
| Year | Tax Paid | Tax Assessment Tax Assessment Total Assessment is a certain percentage of the fair market value that is determined by local assessors to be the total taxable value of land and additions on the property. | Land | Improvement |
|---|---|---|---|---|
| 2025 | $1,245 | $163,760 | $36,000 | $127,760 |
| 2024 | $1,241 | $159,320 | $36,000 | $123,320 |
| 2023 | $1,241 | $153,720 | $40,000 | $113,720 |
| 2022 | $1,203 | $143,600 | $34,800 | $108,800 |
| 2021 | $1,188 | $113,120 | $30,000 | $83,120 |
| 2020 | $1,185 | $105,080 | $25,600 | $79,480 |
| 2019 | $1,097 | $105,080 | $25,600 | $79,480 |
| 2018 | $1,079 | $89,960 | $24,000 | $65,960 |
| 2016 | $1,117 | $80,080 | $18,000 | $62,080 |
| 2015 | $2,845 | $80,080 | $18,000 | $62,080 |
| 2014 | $2,744 | $74,840 | $18,000 | $56,840 |
Property History
| Date | Event | Price | List to Sale | Price per Sq Ft |
|---|---|---|---|---|
| 10/29/2025 10/29/25 | Pending | -- | -- | -- |
| 10/21/2025 10/21/25 | Price Changed | $475,000 | -2.1% | -- |
| 10/07/2025 10/07/25 | For Sale | $485,000 | 0.0% | -- |
| 09/30/2025 09/30/25 | Pending | -- | -- | -- |
| 09/25/2025 09/25/25 | For Sale | $485,000 | -- | -- |
Purchase History
| Date | Type | Sale Price | Title Company |
|---|---|---|---|
| Warranty Deed | $465,000 | -- | |
| Deed | $231,000 | -- | |
| Deed | $197,500 | -- |
Mortgage History
| Date | Status | Loan Amount | Loan Type |
|---|---|---|---|
| Previous Owner | $184,800 | New Conventional | |
| Previous Owner | $37,650 | Stand Alone Refi Refinance Of Original Loan | |
| Previous Owner | $158,000 | New Conventional |
Source: Georgia MLS
MLS Number: 10612733
APN: 5-120-045
- 1120 Mount Mckinley Dr
- 1020 Mount Mckinley Dr
- 1467 Oak Bend Way
- 1990 Cooper Lakes Dr
- 883 Cork Oak Ln Unit 4
- 917 Mount Mckinley Way
- 1435 Great Oaks Dr Unit 1
- 1484 Lakemont Dr
- 811 Pineberry Ct
- 1891 Bennett Rd
- 1333 Windsor Oak Ct
- 941 Chadwick Park Dr
- 901 Chadwick Park Dr
- 1460 Marthas Ct
- 1285 Great Oaks Dr
- 800 Roget Ct
