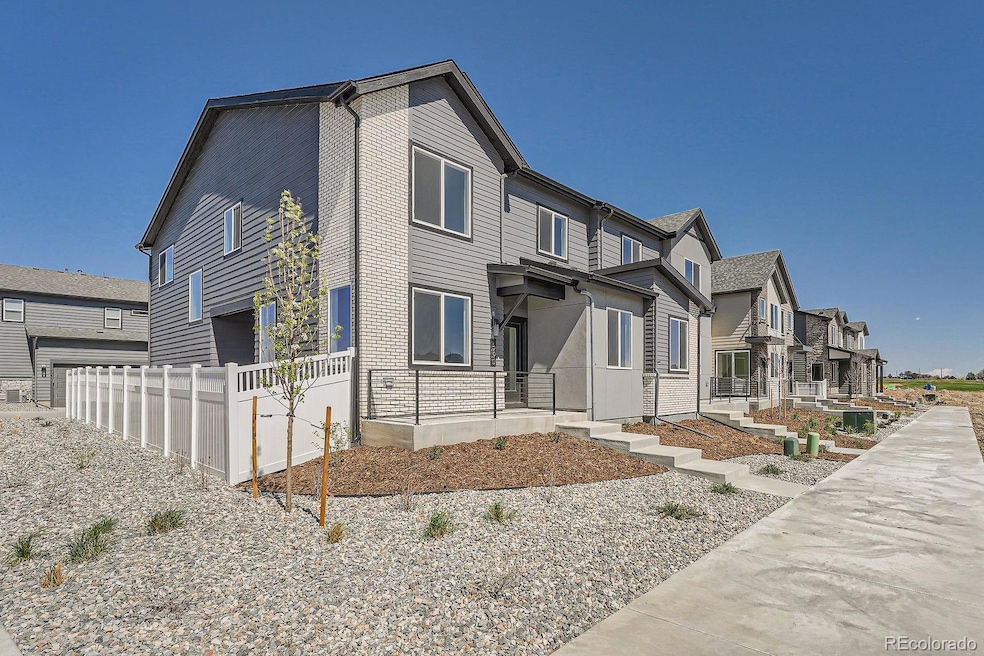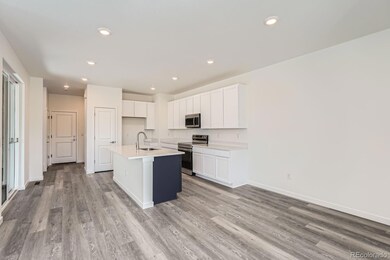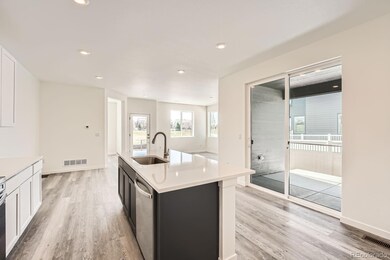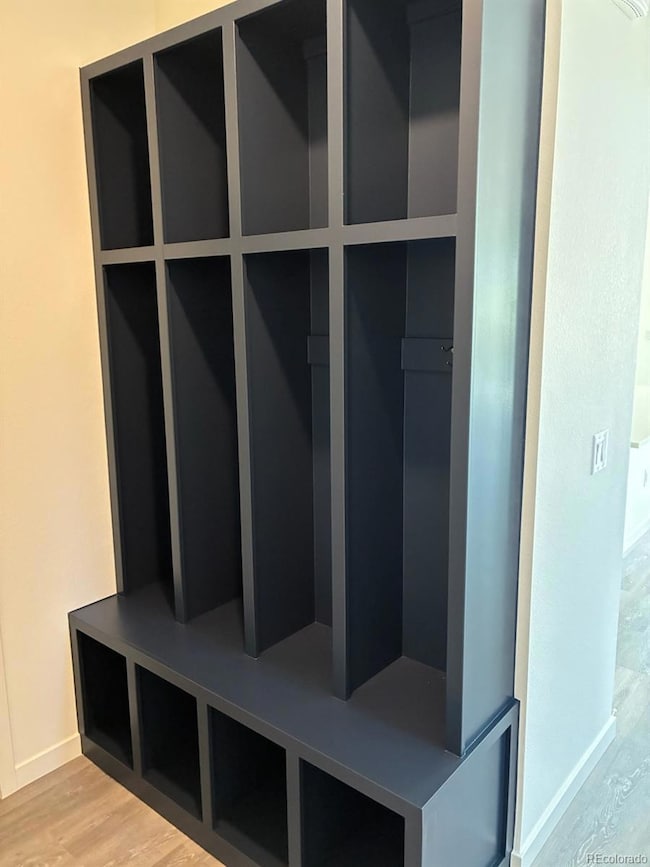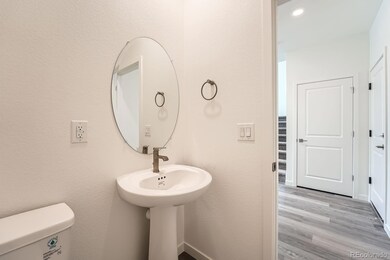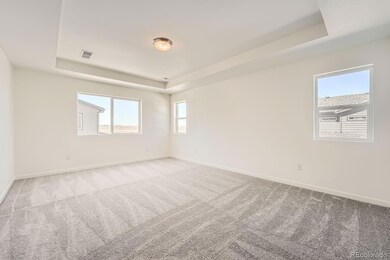1290 S Algonquian St Aurora, CO 80018
Murphy Creek NeighborhoodEstimated payment $3,197/month
Highlights
- New Construction
- Open Floorplan
- High Ceiling
- Primary Bedroom Suite
- Loft
- Quartz Countertops
About This Home
Final Available Home Overlooking the Golf Course in this phase – Don’t Miss Out! Contract by 11/20 to receive Fridge, Washer/Dryer and Landscaped Side Yard. Welcome to your brand-new, move-in ready home overlooking the 13th Hole in the desirable Murphy Creek Golf Course community. This beautifully constructed townhouse from Montano Homes offers the perfect blend of style, comfort, and convenience, ideal for modern living. As a local, family-owned homebuilder, we build our homes with the Colorado lifestyle in mind. 3 Bedrooms, 3 Bathrooms, main level office, upstairs loft, Spacious floor plan with plenty of room for family, guests, or a home office. 1,969 Sq. Ft. of Living Space: Expansive interiors with high ceilings, open-concept design, and natural light throughout. An added bonus on this house is the built in bench/cubby coming in from the garage. Gourmet Kitchen: Equipped with a large island, quartz countertops, stainless steel appliances, and custom cabinetry—perfect for cooking and entertaining. Private Patio & Fenced Side Yard: Enjoy outdoor living in your own private space, ideal for relaxation or entertaining with an oversized yard. Oversized 2-Car Garage: Ample storage space and parking. Elevations at Murphy Creek offers convenient access to major highways like E-470 and I-70. This connectivity facilitates easy travel to downtown Denver (25 Minutes) and Denver International Airport (20 Minutes), making both commutes and travel plans more manageable. Visit our sales office located 1249 S. Algonquian - MONDAY 10AM-5PM, TUESDAY - WEDNESDAY CLOSED (BY APPT.), THURSDAY - SATURDAY 10AM - 5PM, SUNDAY 11AM - 5PM. Below Market Rates Available through builder's preferred lender, Colten Mortgage
(PICTURES ARE OF ACTUAL HOME)
*SELLER IS BOTH THE BUILDER AND A LICENSED BROKER
Listing Agent
Montano Properties Brokerage Email: Rob@Montano-homes.com License #40010887 Listed on: 04/25/2025
Townhouse Details
Home Type
- Townhome
Est. Annual Taxes
- $5,302
Year Built
- Built in 2025 | New Construction
Lot Details
- 2,613 Sq Ft Lot
- 1 Common Wall
HOA Fees
Parking
- 2 Car Attached Garage
Home Design
- Entry on the 1st floor
- Brick Exterior Construction
- Composition Roof
- Concrete Block And Stucco Construction
Interior Spaces
- 1,969 Sq Ft Home
- 2-Story Property
- Open Floorplan
- High Ceiling
- Living Room
- Dining Room
- Home Office
- Loft
- Vinyl Flooring
Kitchen
- Eat-In Kitchen
- Oven
- Cooktop
- Microwave
- Dishwasher
- Quartz Countertops
Bedrooms and Bathrooms
- 3 Bedrooms
- Primary Bedroom Suite
- Walk-In Closet
Schools
- Murphy Creek K-8 Elementary And Middle School
- Vista Peak High School
Utilities
- Forced Air Heating and Cooling System
- Gas Water Heater
Additional Features
- Covered Patio or Porch
- Ground Level
Community Details
- Advance HOA, Phone Number (303) 482-2213
- Associa Association, Phone Number (303) 962-1608
- Elevations At Murphy Creek Subdivision
Listing and Financial Details
- Assessor Parcel Number 1977-19-2-25-038
Map
Home Values in the Area
Average Home Value in this Area
Tax History
| Year | Tax Paid | Tax Assessment Tax Assessment Total Assessment is a certain percentage of the fair market value that is determined by local assessors to be the total taxable value of land and additions on the property. | Land | Improvement |
|---|---|---|---|---|
| 2024 | $3,489 | $23,370 | -- | -- |
| 2023 | -- | $22,273 | -- | -- |
Property History
| Date | Event | Price | List to Sale | Price per Sq Ft |
|---|---|---|---|---|
| 08/17/2025 08/17/25 | For Sale | $499,990 | 0.0% | $254 / Sq Ft |
| 07/13/2025 07/13/25 | Pending | -- | -- | -- |
| 05/31/2025 05/31/25 | Price Changed | $499,990 | -1.0% | $254 / Sq Ft |
| 04/25/2025 04/25/25 | For Sale | $504,990 | -- | $256 / Sq Ft |
Source: REcolorado®
MLS Number: 1989632
APN: 1977-19-2-25-038
- 1236 S Algonquian St
- 1232 S Algonquian St
- 1232, 1234 S Algonquian
- 23671 E Alabama Dr
- 23708 E Alabama Place
- 24091 E 30th Place
- 23882 E Alabama Dr
- 1012 S Addison Way
- 1137 S Coolidge Cir
- 978 S Buchanan St
- 1061 S de Gaulle Ct
- 1148 S Duquesne Cir
- 991 S de Gaulle Ct
- 24101 E Iowa Place
- 24456 E Louisiana Cir
- 24191 E Iowa Place
- 24031 E Hawaii Place
- 24314 E Ford Ave
- 24519 E Arkansas Place
- 1787 S Buchanan Cir
- 23613 E Mississippi Cir
- 1184 S Coolidge Cir
- 23501 E Colorado Place
- 1151 S Fultondale Ct
- 24243 E Mexico Ave
- 24244 E Mexico Ave
- 24261 E Mexico Ave
- 1739 S Elk Way
- 1738 S Elk Way
- 24274 E Mexico Ave
- 24361 E Mexico Ave
- 24314 E Montana Ave
- 24324 E Montana Ave
- 24334 E Montana Ave
- 24354 E Montana Ave
- 24397 E Montana Ave
- 24330 E Colorado Dr
- 1859 S Elk Way
- 1780 S Flat Rock Way
- 24493 E Mexico Ave
