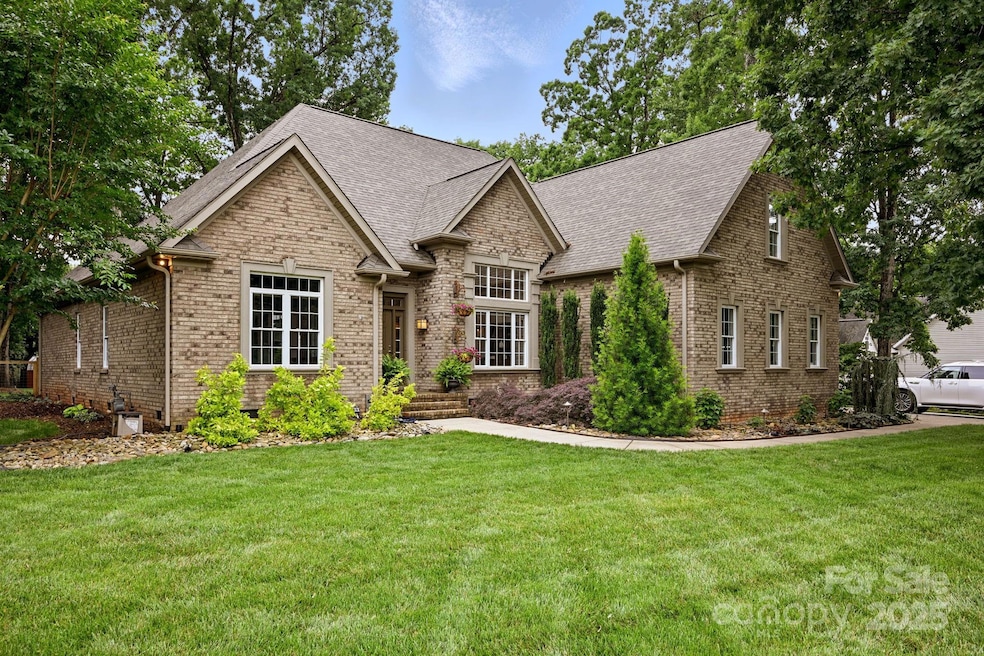
12900 Westmoreland Rd Huntersville, NC 28078
Highlights
- In Ground Pool
- Deck
- Fireplace
- Bailey Middle School Rated A-
- Wooded Lot
- 2 Car Attached Garage
About This Home
As of June 2025Experience the charm of town and country living in this beautifully updated 4-bedroom home, just minutes from downtown Davidson, Cornelius, and Lake Norman. Set on a peaceful, tree-shaded lot that is almost 1 acre, this over 2,700 sq ft retreat has so much too offer. The main-level primary suite and private office make everyday living easy, while the updated commercial-grade chef’s kitchen is ready for gatherings big or small. Step outside to your personal oasis—complete with a pool, hot tub, and cozy fire pit, and oversized deck which is perfect for summer days. Need a little more space--there is an unfinished room that is ready for another room and bathroom! The large driveway is perfect for storing an RV, Boat or additional parking. This is where laid-back luxury meets location.
Last Agent to Sell the Property
Allen Tate Huntersville Brokerage Email: jason.abernethy@allentate.com License #224830 Listed on: 05/30/2025

Home Details
Home Type
- Single Family
Est. Annual Taxes
- $3,741
Year Built
- Built in 2004
Lot Details
- Back Yard Fenced
- Wooded Lot
- Property is zoned TR
Parking
- 2 Car Attached Garage
Home Design
- Four Sided Brick Exterior Elevation
Interior Spaces
- 1.5-Story Property
- Fireplace
- Crawl Space
- Laundry Room
Kitchen
- Gas Range
- Dishwasher
- Disposal
Bedrooms and Bathrooms
Pool
- In Ground Pool
- Spa
Outdoor Features
- Deck
- Shed
Schools
- J.V. Washam Elementary School
- Bailey Middle School
- William Amos Hough High School
Utilities
- Forced Air Heating and Cooling System
- Septic Tank
Listing and Financial Details
- Assessor Parcel Number 011-231-08
Ownership History
Purchase Details
Home Financials for this Owner
Home Financials are based on the most recent Mortgage that was taken out on this home.Purchase Details
Home Financials for this Owner
Home Financials are based on the most recent Mortgage that was taken out on this home.Purchase Details
Home Financials for this Owner
Home Financials are based on the most recent Mortgage that was taken out on this home.Purchase Details
Purchase Details
Similar Homes in the area
Home Values in the Area
Average Home Value in this Area
Purchase History
| Date | Type | Sale Price | Title Company |
|---|---|---|---|
| Warranty Deed | $825,000 | Master Title Agency Llc | |
| Warranty Deed | $64,000 | -- | |
| Warranty Deed | $48,500 | -- | |
| Warranty Deed | $70,000 | -- | |
| Interfamily Deed Transfer | $2,000 | -- |
Mortgage History
| Date | Status | Loan Amount | Loan Type |
|---|---|---|---|
| Open | $696,150 | New Conventional | |
| Previous Owner | $271,800 | New Conventional | |
| Previous Owner | $100,000 | Credit Line Revolving | |
| Previous Owner | $280,000 | Fannie Mae Freddie Mac | |
| Previous Owner | $25,000 | Credit Line Revolving | |
| Previous Owner | $275,200 | Unknown | |
| Previous Owner | $25,000 | Credit Line Revolving | |
| Previous Owner | $60,000 | Construction | |
| Previous Owner | $44,131 | Unknown | |
| Previous Owner | $43,500 | No Value Available |
Property History
| Date | Event | Price | Change | Sq Ft Price |
|---|---|---|---|---|
| 06/30/2025 06/30/25 | Sold | $825,000 | +3.3% | $285 / Sq Ft |
| 05/30/2025 05/30/25 | For Sale | $799,000 | -- | $276 / Sq Ft |
Tax History Compared to Growth
Tax History
| Year | Tax Paid | Tax Assessment Tax Assessment Total Assessment is a certain percentage of the fair market value that is determined by local assessors to be the total taxable value of land and additions on the property. | Land | Improvement |
|---|---|---|---|---|
| 2024 | $3,741 | $497,800 | $138,600 | $359,200 |
| 2023 | $3,741 | $497,800 | $138,600 | $359,200 |
| 2022 | $3,724 | $415,300 | $106,200 | $309,100 |
| 2021 | $3,291 | $366,700 | $106,200 | $260,500 |
| 2020 | $3,266 | $366,700 | $106,200 | $260,500 |
| 2019 | $3,260 | $366,700 | $106,200 | $260,500 |
| 2018 | $3,041 | $259,700 | $46,300 | $213,400 |
| 2017 | $3,006 | $259,700 | $46,300 | $213,400 |
| 2016 | $3,003 | $259,700 | $46,300 | $213,400 |
| 2015 | $2,999 | $259,700 | $46,300 | $213,400 |
| 2014 | $2,997 | $0 | $0 | $0 |
Agents Affiliated with this Home
-
Jason Abernethy

Seller's Agent in 2025
Jason Abernethy
Allen Tate Realtors
(704) 902-5804
26 in this area
74 Total Sales
-
Jill Jackson-Clark
J
Buyer's Agent in 2025
Jill Jackson-Clark
Allen Tate Realtors
(980) 447-7261
3 in this area
10 Total Sales
Map
Source: Canopy MLS (Canopy Realtor® Association)
MLS Number: 4260856
APN: 011-231-08
- 13118 Willow Breeze
- 13705 Glennmayes Dr
- 13648 Glennmayes Rd
- 12707 Willow Grove Way
- 12817 Mayes Rd
- Lot 3 Mayes Meadow Dr
- Lot 13 Mayes Meadow Dr Unit Nottingham
- Lot 1 Mayes Meadow Dr
- Lot 12 Mayes Meadow Dr Unit Magnolia
- Lot 11 Mayes Meadow Dr Unit Devonshire
- Lot 1 Mayes Meadow Dr
- Lot 3 Mayes Meadow Dr
- 12813 Mayes Rd
- 12821 Mayes Rd
- 13729 Glennmayes Dr
- 13711 Glennmayes Dr
- 14013 Pinoli Pine Cir
- 13722 Glennmayes Dr
- 15743 Sweet Virginia Ln
- Lot 111 Mayes Meadow Dr Unit Covington






