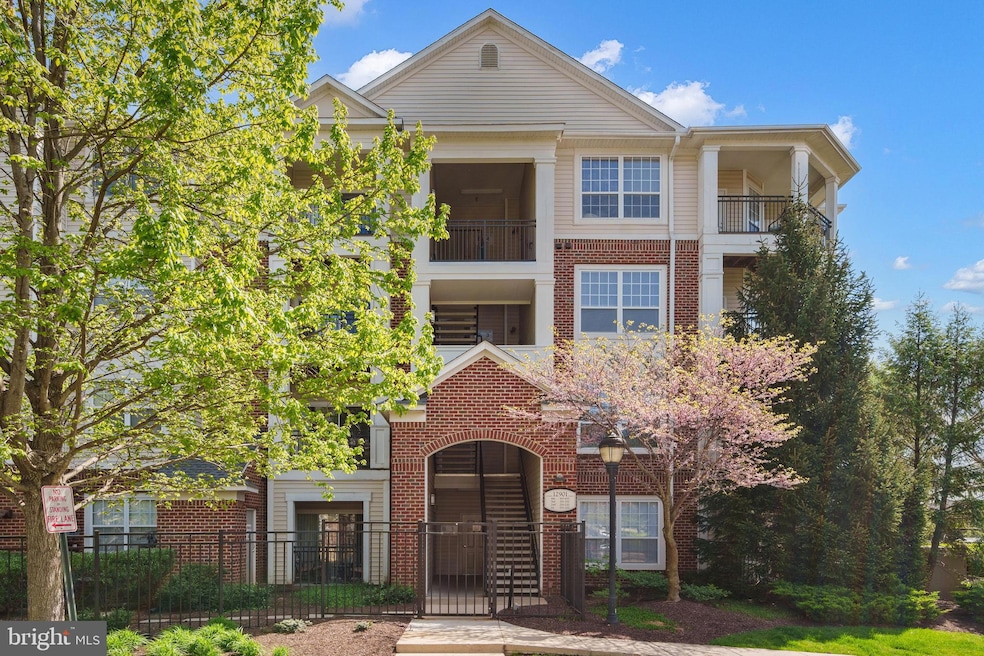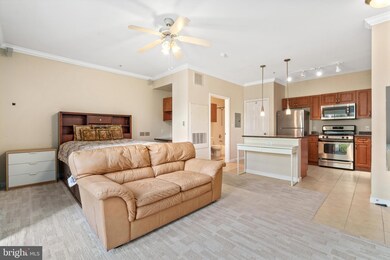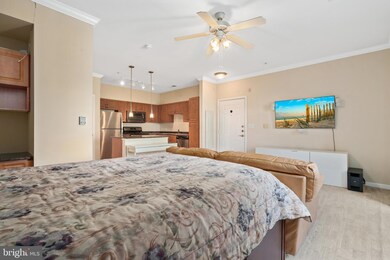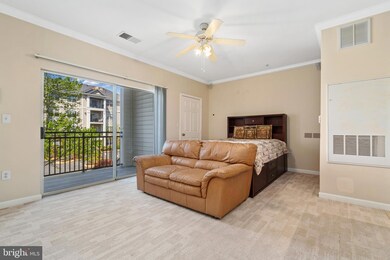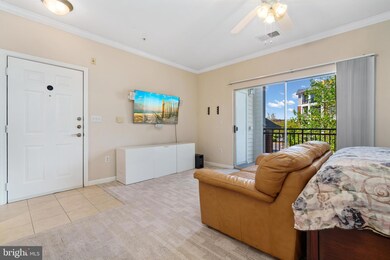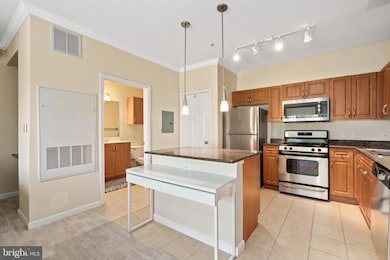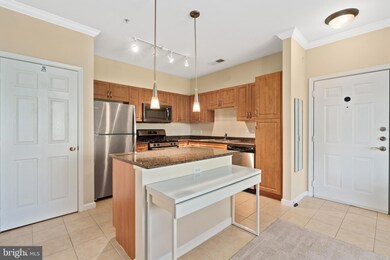
12901 Centre Park Cir Unit 217 Herndon, VA 20171
Highlights
- Fitness Center
- Gated Community
- Colonial Architecture
- Rachel Carson Middle School Rated A
- Open Floorplan
- Combination Kitchen and Living
About This Home
As of May 2024Cute as a button studio condo located in Bryson at Woodland Park! Kitchen with granite counter tops, stainless steel appliances and tile floor. There is a huge walk in closet for storage and stackable washer dryer in unit. Secure community with designated parking spot. Community amenities include pool, exercise room, club room. Located across the street from Harris Teeter and other shopping, dining and retail. Minutes from additional shopping and major routes such as Fairfax County Parkway, Dulles Access/Toll Road, etc. Five minutes from the Herndon-Monroe Metro Rail Station
Last Agent to Sell the Property
Gitte Long
Redfin Corporation Listed on: 04/19/2024

Property Details
Home Type
- Condominium
Est. Annual Taxes
- $2,370
Year Built
- Built in 2005
HOA Fees
- $243 Monthly HOA Fees
Parking
- 1 Car Detached Garage
Home Design
- Colonial Architecture
- Brick Front
Interior Spaces
- 1 Full Bathroom
- 448 Sq Ft Home
- Property has 1 Level
- Open Floorplan
- Ceiling Fan
- Window Treatments
- Combination Kitchen and Living
Kitchen
- Stove
- Built-In Microwave
- Dishwasher
- Upgraded Countertops
- Disposal
Flooring
- Carpet
- Tile or Brick
Laundry
- Dryer
- Washer
Schools
- Lutie Lewis Coates Elementary School
- Carson Middle School
- Westfield High School
Utilities
- Forced Air Heating and Cooling System
- Natural Gas Water Heater
Additional Features
- Accessible Elevator Installed
- Balcony
Listing and Financial Details
- Assessor Parcel Number 016424080217
Community Details
Overview
- Association fees include lawn maintenance, management, insurance, snow removal, road maintenance, trash, pool(s)
- Low-Rise Condominium
- Bryson At Woodland Park Condos
- Bryson At Woodland Park Subdivision
Amenities
- Common Area
- Community Center
- Meeting Room
Recreation
- Fitness Center
- Community Pool
Pet Policy
- Pets allowed on a case-by-case basis
Security
- Security Service
- Gated Community
Ownership History
Purchase Details
Home Financials for this Owner
Home Financials are based on the most recent Mortgage that was taken out on this home.Purchase Details
Home Financials for this Owner
Home Financials are based on the most recent Mortgage that was taken out on this home.Purchase Details
Purchase Details
Home Financials for this Owner
Home Financials are based on the most recent Mortgage that was taken out on this home.Purchase Details
Home Financials for this Owner
Home Financials are based on the most recent Mortgage that was taken out on this home.Similar Homes in Herndon, VA
Home Values in the Area
Average Home Value in this Area
Purchase History
| Date | Type | Sale Price | Title Company |
|---|---|---|---|
| Deed | $245,000 | Stewart Title | |
| Deed | $177,500 | Double Eagle Title | |
| Gift Deed | -- | None Available | |
| Warranty Deed | $167,500 | -- | |
| Special Warranty Deed | $185,900 | -- |
Mortgage History
| Date | Status | Loan Amount | Loan Type |
|---|---|---|---|
| Open | $196,000 | New Conventional | |
| Previous Owner | $106,500 | New Conventional | |
| Previous Owner | $50,000 | Credit Line Revolving | |
| Previous Owner | $125,900 | New Conventional |
Property History
| Date | Event | Price | Change | Sq Ft Price |
|---|---|---|---|---|
| 05/17/2024 05/17/24 | Sold | $245,000 | 0.0% | $547 / Sq Ft |
| 04/19/2024 04/19/24 | For Sale | $245,000 | +46.3% | $547 / Sq Ft |
| 08/29/2014 08/29/14 | Sold | $167,500 | -4.3% | $374 / Sq Ft |
| 07/22/2014 07/22/14 | Pending | -- | -- | -- |
| 06/03/2014 06/03/14 | Price Changed | $175,000 | +3.0% | $391 / Sq Ft |
| 06/02/2014 06/02/14 | For Sale | $169,900 | -- | $379 / Sq Ft |
Tax History Compared to Growth
Tax History
| Year | Tax Paid | Tax Assessment Tax Assessment Total Assessment is a certain percentage of the fair market value that is determined by local assessors to be the total taxable value of land and additions on the property. | Land | Improvement |
|---|---|---|---|---|
| 2024 | $2,432 | $206,180 | $41,000 | $165,180 |
| 2023 | $2,370 | $206,180 | $41,000 | $165,180 |
| 2022 | $2,354 | $202,140 | $40,000 | $162,140 |
| 2021 | $2,156 | $180,480 | $36,000 | $144,480 |
| 2020 | $1,994 | $165,580 | $33,000 | $132,580 |
| 2019 | $1,994 | $165,580 | $33,000 | $132,580 |
| 2018 | $1,809 | $157,270 | $31,000 | $126,270 |
| 2017 | $1,826 | $157,270 | $31,000 | $126,270 |
| 2016 | $1,584 | $136,760 | $27,000 | $109,760 |
| 2015 | $1,749 | $156,760 | $31,000 | $125,760 |
| 2014 | -- | $132,730 | $27,000 | $105,730 |
Agents Affiliated with this Home
-
G
Seller's Agent in 2024
Gitte Long
Redfin Corporation
-

Buyer's Agent in 2024
Brad Meletti
Samson Properties
(202) 883-4328
1 in this area
70 Total Sales
-
P
Seller's Agent in 2014
Parivash Jalaie
Fairfax Realty of Tysons
(703) 928-4901
41 Total Sales
-

Buyer's Agent in 2014
Sonal Goda
Keller Williams Realty
(703) 863-0031
18 Total Sales
Map
Source: Bright MLS
MLS Number: VAFX2174536
APN: 0164-24080217
- 12905 Centre Park Cir Unit 412
- 12909 Centre Park Cir Unit 107
- 12900 Centre Park Cir Unit 107
- 12921 Centre Park Cir Unit 102
- 12956 Centre Park Cir Unit 417
- 12925 Centre Park Cir Unit 101
- 12925 Centre Park Cir Unit 106
- 12958 Centre Park Cir Unit 219
- 12953 Centre Park Cir Unit 222
- 12953 Centre Park Cir Unit 218
- 12949 Centre Park Cir Unit 302
- 12945 Centre Park Cir Unit 310
- 13039 Hattontown Square
- 13133 Park Crescent Cir
- 12920 Sunrise Ridge Alley Unit 65
- 13116 Marcey Creek Rd Unit 13116
- 12778 Sunrise Valley Dr
- 12768 Sunrise Valley Dr
- 2458 Cypress Green Ln
- 2109 Highcourt Ln Unit 203
